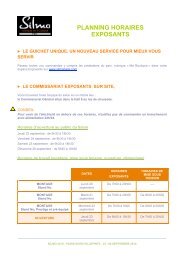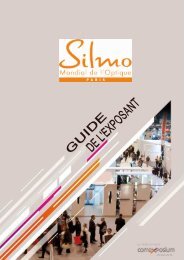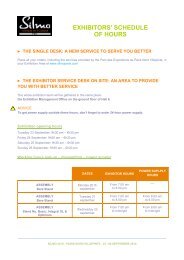Paris Nord Villepinte du 04 au 07 octobre 2012 - Espace Exposant ...
Paris Nord Villepinte du 04 au 07 octobre 2012 - Espace Exposant ...
Paris Nord Villepinte du 04 au 07 octobre 2012 - Espace Exposant ...
You also want an ePaper? Increase the reach of your titles
YUMPU automatically turns print PDFs into web optimized ePapers that Google loves.
Disabled access within exhibitions<br />
PREAMBLE<br />
Making a location accessible means to enable persons in a<br />
temporary or prolonged condition of handicap to exercise<br />
their rights as citizens, and offer well-being for all.<br />
Accessibility forms part of the general building rules, in the<br />
same way as safety does. The dimensional aspects that<br />
characterise it have been defined on the basis of a standard<br />
occupied wheel chair. This size makes it possible to make<br />
arrangements likely to satisfy the functional requirements of<br />
all persons with re<strong>du</strong>ced mobility.<br />
In accordance with the legislative and regulatory provisions<br />
in force, the effective implementation of accessibility must<br />
be translated by the possibility:<br />
• of moving around without knocking into obstacles created<br />
by designers or other building professionals<br />
• of accessing buildings of all descriptions<br />
• of using all the service provisions placed at the disposal<br />
of the general public.<br />
Accessibility does not eliminate physical deficiency but it<br />
should contribute to abolishing disadvantages. It makes it<br />
possible to preserve a degree of independence for those<br />
who are affected by a motor deficiency.<br />
Accessibility is an essential condition for safety,<br />
independence and the social integration of persons with<br />
re<strong>du</strong>ced mobility.<br />
Accessibility of establishments and facilities open to the<br />
general public.<br />
Technical guide for the application of legal texts:<br />
Law no. 05-102 of 11 February 2005 (Journal Officiel 12<br />
February 2005). Law N 75-534 of 30 June 1975 (JO July 1,<br />
1975) Law N 91-663 of 13 July 1991 (JO July 19, 1991)<br />
(L.111-7, L. 111-8 to 111-8-4 of the Building and Housing<br />
Code and L. 421-1 and L. 421-3 of the Town Planning<br />
Code). Decree no. 94-86 of 26 January 1994 (JO of 28<br />
January 1994) (R. 111-19 - R. 111-19-3 of the Building and<br />
Housing Code).<br />
Decree no. 95-260 of 8 March 1995 relating to CCDSA (JO<br />
10 March 1995) Decree of 31 May 1994 (JO 22 June 1994)<br />
Circular no. 94.55 of July 7, 1994 (BO Equipment facilities<br />
no. 94/20)<br />
GENERAL REGULATORY REQUIREMENTS<br />
1. Horizontal circulation<br />
The route that is the most easily negotiable should be the<br />
most common or one of the most common routes. It must<br />
lead as directly as possible and without interruption from<br />
the limit of the defined building permit or works areas to the<br />
spaces or installations open to the public.<br />
The floors must not be soft or slippery and must present no<br />
obstacles to the passage of wheels. Throughout its length it<br />
should ideally be horizontal with no irregularities. If a slope<br />
is unavoidable, the values on the drawing opposite are<br />
acceptable. Any uneven surface must be crossed by a<br />
sloping surface if there is no lift. The positioning of the<br />
handrail does not apply to bays.<br />
Horizontal rest landings of a minimum length of 1.40m, not<br />
including clearance for doors, are required every 10m for<br />
ramps of between 4% and 5%, at the top and bottom of<br />
each slope in front of all doors and inside each double<br />
entrance door.<br />
Changes in floor level, or lips, must be rounded or<br />
chamfered. The minimum distance is 2.50m between two<br />
lips. Slopes with "coltsfoot" steps or successive lips are<br />
forbidden.<br />
If a transverse or sideways slope cannot be avoided, it must<br />
be under 2%. The minimum width of passageways is<br />
1.40m (1.20m if there are no walls on either side).<br />
Care must be taken to avoid grills, gaps and holes that<br />
present an obstacle to wheels or walking sticks (see<br />
diagram below).<br />
Visually impaired persons must be able to detect various<br />
obstacles with their stick while moving around, and for the<br />
partially sighted, obstacles must be in colours that contrast<br />
with their immediate surroundings.<br />
DIMENSION AND QUALITY REQUIREMENTS<br />
2. Vertical circulations (and raised stand)<br />
LIFTS<br />
Accessible lifts are obligatory if:<br />
• the establishment can receive fifty persons on the upper<br />
floor.<br />
• the facility receives fewer than fifty persons when<br />
services cannot be provided on the ground floor or at<br />
access level.<br />
The lift is deemed to be practicable if its characteristics<br />
allow use by a person in a wheelchair (see diagram below).<br />
Sliding doors are obligatory.<br />
The controls are at a maximum height of 1.30m and<br />
stopping position accuracy is ±2cm maximum<br />
If the lift has more than one entrance, the minimal<br />
dimensions required are 1m (parallel to each door) x 1, 30m<br />
(perpendicular to each door).<br />
The lift must be validated by an inspection bure<strong>au</strong><br />
subsequent to assembly.<br />
SILMO <strong>2012</strong> – 4 October to 7 October – <strong>Paris</strong> <strong>Nord</strong> <strong>Villepinte</strong>





