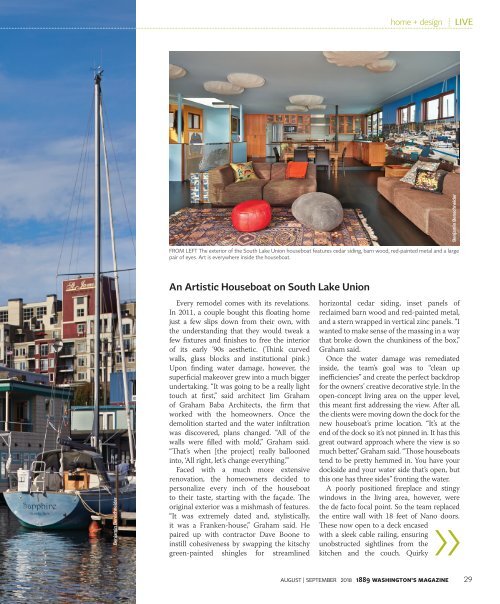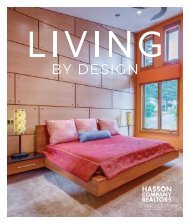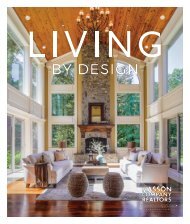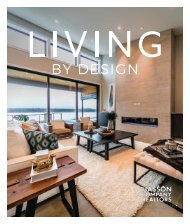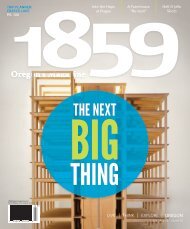1889 August | September 2018
Create successful ePaper yourself
Turn your PDF publications into a flip-book with our unique Google optimized e-Paper software.
home + design<br />
Benjamin Benschneider<br />
FROM LEFT The exterior of the South Lake Union houseboat features cedar siding, barn wood, red-painted metal and a large<br />
pair of eyes. Art is everywhere inside the houseboat.<br />
An Artistic Houseboat on South Lake Union<br />
Benjamin Benschneider<br />
Every remodel comes with its revelations.<br />
In 2011, a couple bought this floating home<br />
just a few slips down from their own, with<br />
the understanding that they would tweak a<br />
few fixtures and finishes to free the interior<br />
of its early ’90s aesthetic. (Think curved<br />
walls, glass blocks and institutional pink.)<br />
Upon finding water damage, however, the<br />
superficial makeover grew into a much bigger<br />
undertaking. “It was going to be a really light<br />
touch at first,” said architect Jim Graham<br />
of Graham Baba Architects, the firm that<br />
worked with the homeowners. Once the<br />
demolition started and the water infiltration<br />
was discovered, plans changed. “All of the<br />
walls were filled with mold,” Graham said.<br />
“That’s when [the project] really ballooned<br />
into, ‘All right, let’s change everything.’”<br />
Faced with a much more extensive<br />
renovation, the homeowners decided to<br />
personalize every inch of the houseboat<br />
to their taste, starting with the façade. The<br />
original exterior was a mishmash of features.<br />
“It was extremely dated and, stylistically,<br />
it was a Franken-house,” Graham said. He<br />
paired up with contractor Dave Boone to<br />
instill cohesiveness by swapping the kitschy<br />
green-painted shingles for streamlined<br />
horizontal cedar siding, inset panels of<br />
reclaimed barn wood and red-painted metal,<br />
and a stern wrapped in vertical zinc panels. “I<br />
wanted to make sense of the massing in a way<br />
that broke down the chunkiness of the box,”<br />
Graham said.<br />
Once the water damage was remediated<br />
inside, the team’s goal was to “clean up<br />
inefficiencies” and create the perfect backdrop<br />
for the owners’ creative decorative style. In the<br />
open-concept living area on the upper level,<br />
this meant first addressing the view. After all,<br />
the clients were moving down the dock for the<br />
new houseboat’s prime location. “It’s at the<br />
end of the dock so it’s not pinned in. It has this<br />
great outward approach where the view is so<br />
much better,” Graham said. “Those houseboats<br />
tend to be pretty hemmed in. You have your<br />
dockside and your water side that’s open, but<br />
this one has three sides” fronting the water.<br />
A poorly positioned fireplace and stingy<br />
windows in the living area, however, were<br />
the de facto focal point. So the team replaced<br />
the entire wall with 18 feet of Nano doors.<br />
These now open to a deck encased<br />
with a sleek cable railing, ensuring<br />
unobstructed sightlines from the<br />
kitchen and the couch. Quirky<br />
AUGUST | SEPTEMBER <strong>2018</strong> <strong>1889</strong> WASHINGTON’S MAGAZINE 29


