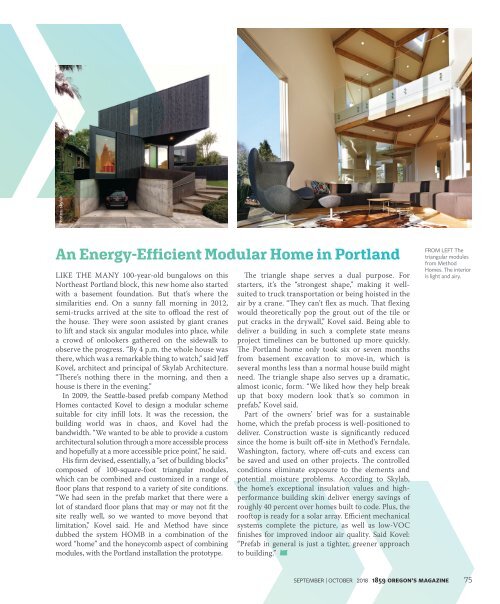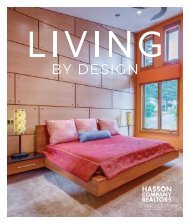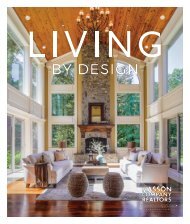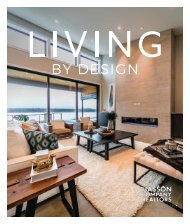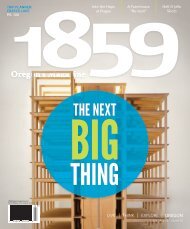You also want an ePaper? Increase the reach of your titles
YUMPU automatically turns print PDFs into web optimized ePapers that Google loves.
Photos: skylab<br />
An Energy-Efficient Modular Home in Portland<br />
LIKE THE MANY 100-year-old bungalows on this<br />
Northeast Portland block, this new home also started<br />
with a basement foundation. But that’s where the<br />
similarities end. On a sunny fall morning in 2012,<br />
semi-trucks arrived at the site to offload the rest of<br />
the house. They were soon assisted by giant cranes<br />
to lift and stack six angular modules into place, while<br />
a crowd of onlookers gathered on the sidewalk to<br />
observe the progress. “By 4 p.m. the whole house was<br />
there, which was a remarkable thing to watch,” said Jeff<br />
Kovel, architect and principal of Skylab Architecture.<br />
“There’s nothing there in the morning, and then a<br />
house is there in the evening.”<br />
In 2009, the Seattle-based prefab company Method<br />
Homes contacted Kovel to design a modular scheme<br />
suitable for city infill lots. It was the recession, the<br />
building world was in chaos, and Kovel had the<br />
bandwidth. “We wanted to be able to provide a custom<br />
architectural solution through a more accessible process<br />
and hopefully at a more accessible price point,” he said.<br />
His firm devised, essentially, a “set of building blocks”<br />
composed of 100-square-foot triangular modules,<br />
which can be combined and customized in a range of<br />
floor plans that respond to a variety of site conditions.<br />
“We had seen in the prefab market that there were a<br />
lot of standard floor plans that may or may not fit the<br />
site really well, so we wanted to move beyond that<br />
limitation,” Kovel said. He and Method have since<br />
dubbed the system HOMB in a combination of the<br />
word “home” and the honeycomb aspect of combining<br />
modules, with the Portland installation the prototype.<br />
The triangle shape serves a dual purpose. For<br />
starters, it’s the “strongest shape,” making it wellsuited<br />
to truck transportation or being hoisted in the<br />
air by a crane. “They can’t flex as much. That flexing<br />
would theoretically pop the grout out of the tile or<br />
put cracks in the drywall,” Kovel said. Being able to<br />
deliver a building in such a complete state means<br />
project timelines can be buttoned up more quickly.<br />
The Portland home only took six or seven months<br />
from basement excavation to move-in, which is<br />
several months less than a normal house build might<br />
need. The triangle shape also serves up a dramatic,<br />
almost iconic, form. “We liked how they help break<br />
up that boxy modern look that’s so common in<br />
prefab,” Kovel said.<br />
Part of the owners’ brief was for a sustainable<br />
home, which the prefab process is well-positioned to<br />
deliver. Construction waste is significantly reduced<br />
since the home is built off-site in Method’s Ferndale,<br />
Washington, factory, where off-cuts and excess can<br />
be saved and used on other projects. The controlled<br />
conditions eliminate exposure to the elements and<br />
potential moisture problems. According to Skylab,<br />
the home’s exceptional insulation values and highperformance<br />
building skin deliver energy savings of<br />
roughly 40 percent over homes built to code. Plus, the<br />
rooftop is ready for a solar array. Efficient mechanical<br />
systems complete the picture, as well as low-VOC<br />
finishes for improved indoor air quality. Said Kovel:<br />
“Prefab in general is just a tighter, greener approach<br />
to building.”<br />
FROM LEFT The<br />
triangular modules<br />
from Method<br />
Homes. The interior<br />
is light and airy.<br />
SEPTEMBER | OCTOBER <strong>2018</strong> <strong>1859</strong> OREGON’S MAGAZINE 75


