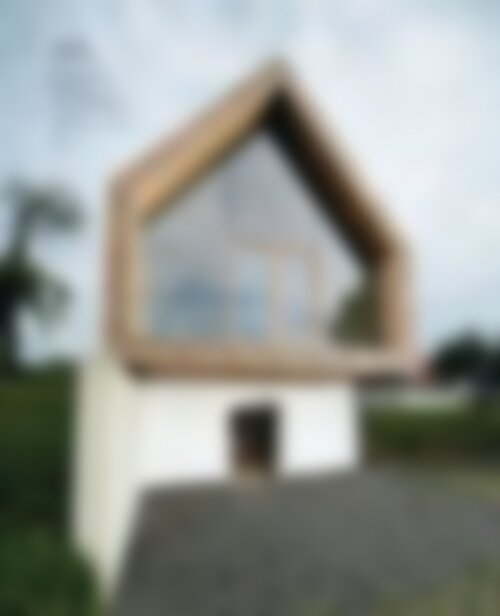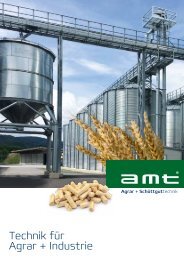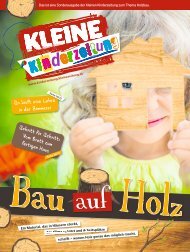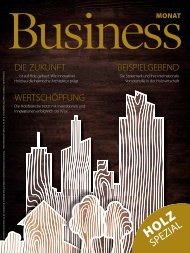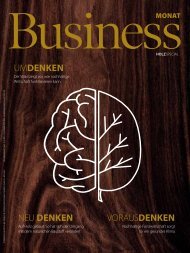proholz-Holzbauten-druck
You also want an ePaper? Increase the reach of your titles
YUMPU automatically turns print PDFs into web optimized ePapers that Google loves.
HAUS K<br />
HOUSE K<br />
Architektur Architecture<br />
Yes-architecture Graz<br />
BauherrInnen Commissioner<br />
Klaus Kempenaars<br />
Ausführender Holzbaubetrieb<br />
Timber construction company<br />
Holzbau Watz<br />
Fertigstellung Year of completion<br />
2007<br />
Ort Location<br />
Pistorf<br />
Denkzelle<br />
Thinking cabin<br />
Die kleine kompakte „Denkzelle“ sitzt wie<br />
ein Möbelstück auf einem alten, renovierten<br />
Weinkeller auf. Mit ca. 40 m 2 Nutzfläche ist das<br />
Kellerstöckl ein vollwertiger, autarker Lebensraum<br />
mit Küchenblock und Nasszelle. Typologisch<br />
wird an die traditionelle Bauweise in Form und<br />
Proportion angeknüpft, auch die Außenhaut<br />
nimmt das Thema ortsüblicher Schalungen alter<br />
Scheunen auf. Gegenüber traditionellen Gebäuden,<br />
bei denen es eine klare Differenzierung zwischen<br />
Baukörper und schützendem Dach gibt, wird<br />
hier die Form des Archetyps „Haus“ abstrahiert.<br />
Dach und Raumhülle werden eine Einheit. Durch<br />
diese Maßnahme und durch die gegen Norden<br />
vollständig verglaste Front sowie die dort sichtbare<br />
Dimension der Außenhaut wird die zeitgenössische<br />
Interpretation deutlich ablesbar. (I. Frank)<br />
The small and compact “thinking cabin” sits on<br />
an old, renovated wine cellar like an item of<br />
furniture. With a floor area of ca. 40 m 2 , the<br />
cellar extension is a complete, autonomous living<br />
space with a kitchen area and bathroom module.<br />
Typologically, there is much to connect the space<br />
to traditional buildings – both in terms of form<br />
and proportion. The exterior skin also makes<br />
use of typical local cladding seen on old barns.<br />
However, in contrast to traditional buildings,<br />
which show a clear differentiation between<br />
structure and protective roof, the typical house<br />
form becomes strongly abstracted as the roof<br />
and the building’s skin become one. Both this<br />
and the fully-glazed north-facing front, where<br />
the exterior skin is put on show, ensure that the<br />
contemporary interpretation clearly stands out.<br />
34 Wohnen im Einfamilienhaus — Living in single-familiy homes<br />
Wohnen im Einfamilienhaus — Living in single-familiy homes<br />
35


