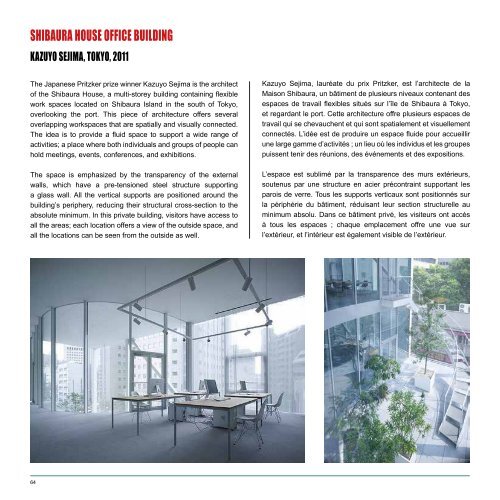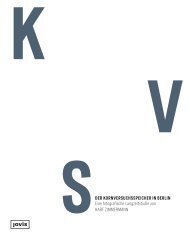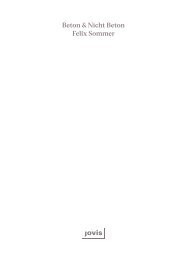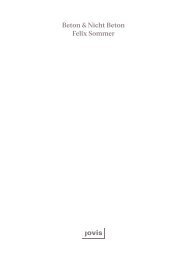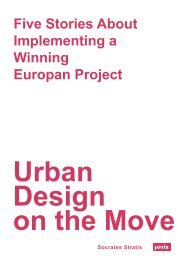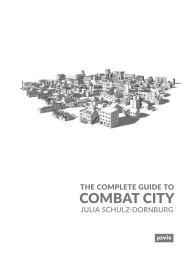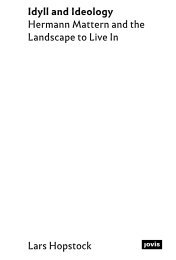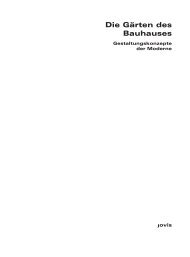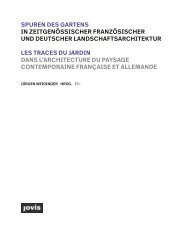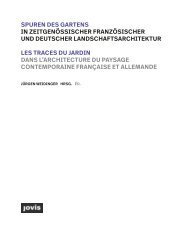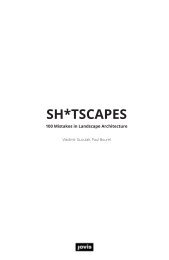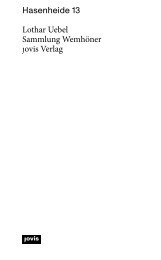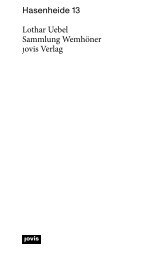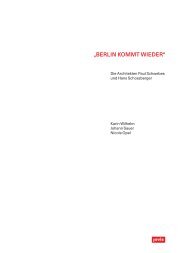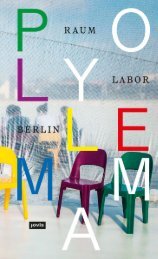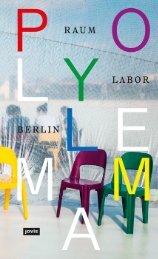What is Co-dividuality?
ISBN 978-3-86859-621-2
ISBN 978-3-86859-621-2
- No tags were found...
Create successful ePaper yourself
Turn your PDF publications into a flip-book with our unique Google optimized e-Paper software.
SHIBAURA HOUSE OFFICE BUILDING<br />
KAZUYO SEJIMA, TOKYO, 2011<br />
The Japanese Pritzker prize winner Kazuyo Sejima <strong>is</strong> the architect<br />
of the Shibaura House, a multi-storey building containing flexible<br />
work spaces located on Shibaura Island in the south of Tokyo,<br />
overlooking the port. Th<strong>is</strong> piece of architecture offers several<br />
overlapping workspaces that are spatially and v<strong>is</strong>ually connected.<br />
The idea <strong>is</strong> to provide a fluid space to support a wide range of<br />
activities; a place where both individuals and groups of people can<br />
hold meetings, events, conferences, and exhibitions.<br />
The space <strong>is</strong> emphasized by the transparency of the external<br />
walls, which have a pre-tensioned steel structure supporting<br />
a glass wall. All the vertical supports are positioned around the<br />
building’s periphery, reducing their structural cross-section to the<br />
absolute minimum. In th<strong>is</strong> private building, v<strong>is</strong>itors have access to<br />
all the areas; each location offers a view of the outside space, and<br />
all the locations can be seen from the outside as well.<br />
Kazuyo Sejima, lauréate du prix Pritzker, est l’architecte de la<br />
Ma<strong>is</strong>on Shibaura, un bâtiment de plusieurs niveaux contenant des<br />
espaces de travail flexibles situés sur l’île de Shibaura à Tokyo,<br />
et regardant le port. Cette architecture offre plusieurs espaces de<br />
travail qui se chevauchent et qui sont spatialement et v<strong>is</strong>uellement<br />
connectés. L’idée est de produire un espace fluide pour accueillir<br />
une large gamme d’activités ; un lieu où les individus et les groupes<br />
pu<strong>is</strong>sent tenir des réunions, des événements et des expositions.<br />
L’espace est sublimé par la transparence des murs extérieurs,<br />
soutenus par une structure en acier précontraint supportant les<br />
paro<strong>is</strong> de verre. Tous les supports verticaux sont positionnés sur<br />
la périphérie du bâtiment, rédu<strong>is</strong>ant leur section structurelle au<br />
minimum absolu. Dans ce bâtiment privé, les v<strong>is</strong>iteurs ont accès<br />
à tous les espaces ; chaque emplacement offre une vue sur<br />
l’extérieur, et l’intérieur est également v<strong>is</strong>ible de l’extérieur.<br />
64


