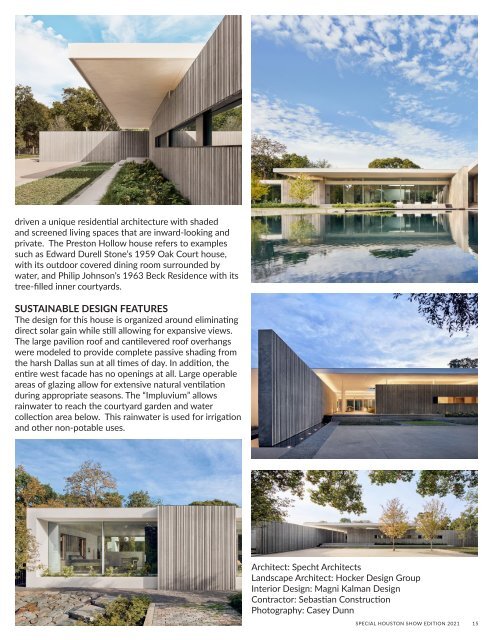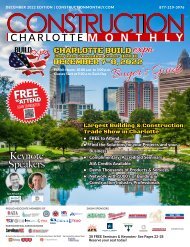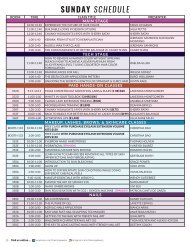Construction Monthly Magazine | Houston 2021 Build Expo Show Edition
Create successful ePaper yourself
Turn your PDF publications into a flip-book with our unique Google optimized e-Paper software.
driven a unique residential architecture with shaded<br />
and screened living spaces that are inward-looking and<br />
private. The Preston Hollow house refers to examples<br />
such as Edward Durell Stone’s 1959 Oak Court house,<br />
with its outdoor covered dining room surrounded by<br />
water, and Philip Johnson’s 1963 Beck Residence with its<br />
tree-filled inner courtyards.<br />
SUSTAINABLE DESIGN FEATURES<br />
The design for this house is organized around eliminating<br />
direct solar gain while still allowing for expansive views.<br />
The large pavilion roof and cantilevered roof overhangs<br />
were modeled to provide complete passive shading from<br />
the harsh Dallas sun at all times of day. In addition, the<br />
entire west facade has no openings at all. Large operable<br />
areas of glazing allow for extensive natural ventilation<br />
during appropriate seasons. The “Impluvium” allows<br />
rainwater to reach the courtyard garden and water<br />
collection area below. This rainwater is used for irrigation<br />
and other non-potable uses.<br />
Architect: Specht Architects<br />
Landscape Architect: Hocker Design Group<br />
Interior Design: Magni Kalman Design<br />
Contractor: Sebastian <strong>Construction</strong><br />
Photography: Casey Dunn<br />
SPECIAL HOUSTON SHOW EDITION <strong>2021</strong> 15

















