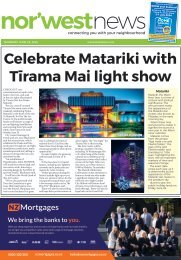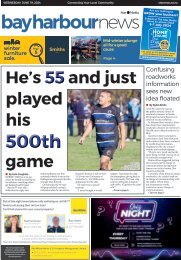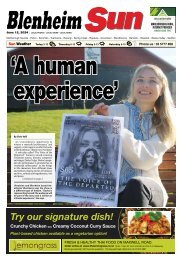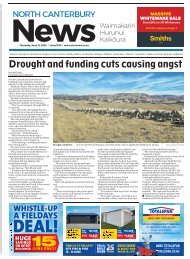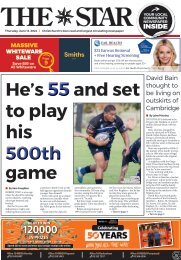Selwyn_Times: July 13, 2022
You also want an ePaper? Increase the reach of your titles
YUMPU automatically turns print PDFs into web optimized ePapers that Google loves.
17<br />
Boundary lines are indicative only<br />
Tai Tapu 233 Barnes Road<br />
Sublime setting - prime location<br />
Accessed via a tree-line driveway, this very private 4.39 hectares is particularly handy to Ladbrooks School,<br />
amenities of both Tai Tapu and Lincoln, and an easy commute into the city. Property features include a horse arena,<br />
four-bay barn and tack shed, cattle yards and superb shelter. Exuding endearing character, the homestead<br />
underwent significant renovations in 2016/17. Free-flowing family and entertaining spaces have excellent outdoor<br />
connections to the verandah, the patio or the exquisite outdoor entertaining area. The attractive grounds are<br />
enhanced by specimen trees. Plenty of natural produce on hand are the multiple raised vegetable beds, orchard and<br />
chicken run. Expansive lawns border the heated in-ground swimming pool and asphalt tennis court. Families<br />
craving quality and a lifestyle of rural leisure are urged to act quickly.<br />
bayleys.co.nz/5518859<br />
5 3 3 2<br />
Deadline Sale (unless sold prior)<br />
1pm, Tue 26 Jul <strong>2022</strong><br />
Phone for viewing times<br />
Chris Jones 027 220 5043<br />
chris.jones@bayleys.co.nz<br />
Sam Sidey 027 346 3500<br />
sam.sidey@bayleys.co.nz<br />
WHALAN AND PARTNERS LTD, BAYLEYS, LICENSED UNDER THE REA ACT 2008<br />
NEW LISTING<br />
West Melton 90 Silver Peaks Drive<br />
Size, space and so much more<br />
Completed in 2018 by Pringle Homes, this substantial 250sqm home offers the space you dream of both inside and<br />
out. The expansive 2062sqm section provides an abundance of space, and there is also the bonus of a fully insulated<br />
and carpeted triple car garage with workshop area and attic storage. The home itself boasts a well-proportioned<br />
and practical floor plan that meets the needs of a family with ease. The crisp white kitchen is complemented by<br />
TriStone benchtops, a double fridge space and a walk-in pantry. The spacious living areas are bathed in all-day sun<br />
from the North-facing aspect and flow easily to the timber deck. All four bedrooms are generous in size, with both<br />
bathrooms featuring luxurious tiled showers and under-tile heating. With the home for definite sale on or before<br />
auction day, we invite you to view it and price it where you see it.<br />
4 2 2 3<br />
Auction (unless sold prior)<br />
12pm, Thu 28 Jul <strong>2022</strong><br />
3 Deans Avenue, Chch<br />
View 3-3.30pm Sun 17 Jul<br />
Nick Booth 027 306 3186<br />
nick.booth@bayleys.co.nz<br />
WHALAN AND PARTNERS LTD, BAYLEYS, LICENSED UNDER THE REA ACT 2008<br />
bayleys.co.nz/5518861<br />
bayleys.co.nz









