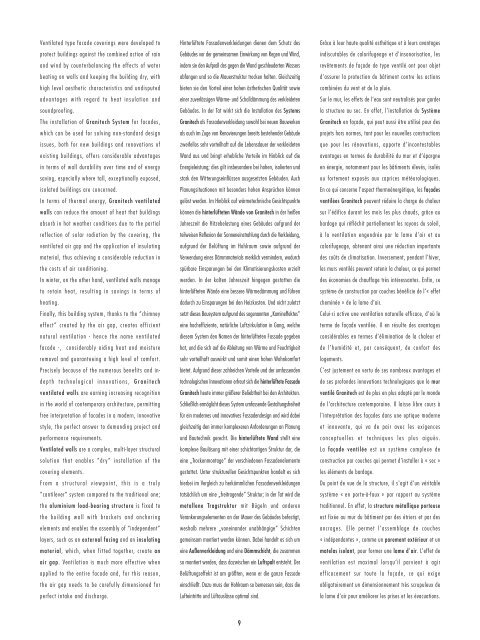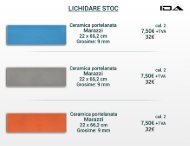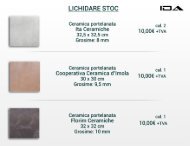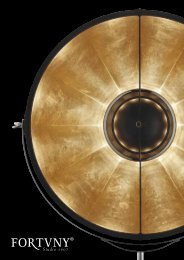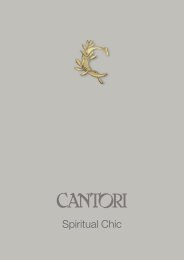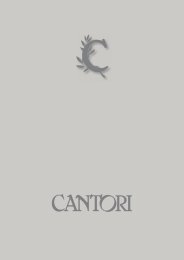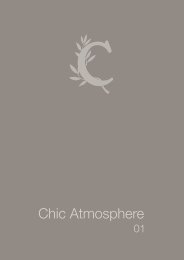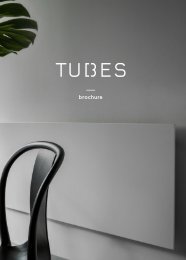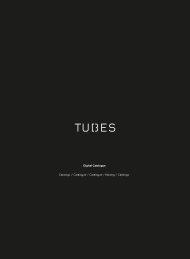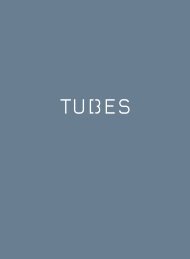Graniti Fiandre - Manualul Inginerului
Create successful ePaper yourself
Turn your PDF publications into a flip-book with our unique Google optimized e-Paper software.
Ventilated type facade coverings were developed to<br />
protect buildings against the combined action of rain<br />
and wind by counterbalancing the effects of water<br />
beating on walls and keeping the building dry, with<br />
high level aesthetic characteristics and undisputed<br />
advantages with regard to heat insulation and<br />
soundproofing.<br />
The installation of Granitech System for facades,<br />
which can be used for solving non-standard design<br />
issues, both for new buildings and renovations of<br />
existing buildings, offers considerable advantages<br />
in terms of wall durability over time and of energy<br />
saving, especially where tall, exceptionally exposed,<br />
isolated buildings are concerned.<br />
In terms of thermal energy, Granitech ventilated<br />
walls can reduce the amount of heat that buildings<br />
absorb in hot weather conditions due to the partial<br />
reflection of solar radiation by the covering, the<br />
ventilated air gap and the application of insulating<br />
material, thus achieving a considerable reduction in<br />
the costs of air conditioning.<br />
In winter, on the other hand, ventilated walls manage<br />
to retain heat, resulting in savings in terms of<br />
heating.<br />
Finally, this building system, thanks to the “chimney<br />
effect” created by the air gap, creates efficient<br />
natural ventilation - hence the name ventilated<br />
facade -, considerably aiding heat and moisture<br />
removal and guaranteeing a high level of comfort.<br />
Precisely because of the numerous benefits and indepth<br />
technological innovations, Granitech<br />
ventilated walls are earning increasing recognition<br />
in the world of contemporary architecture, permitting<br />
free interpretation of facades in a modern, innovative<br />
style, the perfect answer to demanding project and<br />
performance requirements.<br />
Ventilated walls are a complex, multi-layer structural<br />
solution that enables “dry” installation of the<br />
covering elements.<br />
From a structural viewpoint, this is a truly<br />
“cantilever” system compared to the traditional one;<br />
the aluminium load-bearing structure is fixed to<br />
the building wall with brackets and anchoring<br />
elements and enables the assembly of “independent”<br />
layers, such as an external facing and an insulating<br />
material, which, when fitted together, create an<br />
air gap. Ventilation is much more effective when<br />
applied to the entire facade and, for this reason,<br />
the air gap needs to be carefully dimensioned for<br />
perfect intake and discharge.<br />
Hinterlüftete Fassadenverkleidungen dienen dem Schutz des<br />
Gebäudes vor der gemeinsamen Einwirkung von Regen und Wind,<br />
indem sie den Aufprall des gegen die Wand geschleuderten Wassers<br />
abfangen und so die Mauerstruktur trocken halten. Gleichzeitig<br />
bieten sie den Vorteil einer hohen ästhetischen Qualität sowie<br />
einer zuverlässigen Wärme- und Schalldämmung des verkleideten<br />
Gebäudes. In der Tat wirkt sich die Installation des Systems<br />
Granitech als Fassadenverkleidung sowohl bei neuen Bauwerken<br />
als auch im Zuge von Renovierungen bereits bestehender Gebäude<br />
zweifellos sehr vorteilhaft auf die Lebensdauer der verkleideten<br />
Wand aus und bringt erhebliche Vorteile im Hinblick auf die<br />
Energieleistung; dies gilt insbesondere bei hohen, isolierten und<br />
stark den Witterungseinflüssen ausgesetzten Gebäuden. Auch<br />
Planungsituationen mit besonders hohen Ansprüchen können<br />
gelöst werden. Im Hinblick auf wärmetechnische Gesichtspunkte<br />
können die hinterlüfteten Wände von Granitech in der heißen<br />
Jahreszeit die Hitzebelastung eines Gebäudes aufgrund der<br />
teilweisen Reflexion der Sonneneinstrahlung durch die Verkleidung,<br />
aufgrund der Belüftung im Hohlraum sowie aufgrund der<br />
Verwendung eines Dämmmaterials merklich vermindern, wodurch<br />
spürbare Einsparungen bei den Klimatisierungskosten erzielt<br />
werden. In der kalten Jahreszeit hingegen gestatten die<br />
hinterlüfteten Wände eine bessere Wärmedämmung und führen<br />
dadurch zu Einsparungen bei den Heizkosten. Und nicht zuletzt<br />
setzt dieses Bausystem aufgrund des sogenannten „Kamineffektes”<br />
eine hocheffiziente, natürliche Luftzirkulation in Gang, welche<br />
diesem System den Namen der hinterlüfteten Fassade gegeben<br />
hat, und die sich auf die Ableitung von Wärme und Feuchtigkeit<br />
sehr vorteilhaft auswirkt und somit einen hohen Wohnkomfort<br />
bietet. Aufgrund dieser zahlreichen Vorteile und der umfassenden<br />
technologischen Innovationen erfreut sich die hinterlüftete Fassade<br />
Granitech heute immer größerer Beliebtheit bei den Architekten.<br />
Schließlich ermöglicht dieses System umfassende Gestaltungsfreiheit<br />
für ein modernes und innovatives Fassadendesign und wird dabei<br />
gleichzeitig den immer komplexeren Anforderungen an Planung<br />
und Bautechnik gerecht. Die hinterlüftete Wand stellt eine<br />
komplexe Baulösung mit einer schichtartigen Struktur dar, die<br />
eine „Trockenmontage“ der verschiedenen Fassadenelemente<br />
gestattet. Unter strukturellen Gesichtspunkten handelt es sich<br />
hierbei im Vergleich zu herkömmlichen Fassadenverkleidungen<br />
tatsächlich um eine „freitragende“ Struktur; in der Tat wird die<br />
metallene Tragstruktur mit Bügeln und anderen<br />
Verankerungselementen an der Mauer des Gebäudes befestigt,<br />
weshalb mehrere „voneinander unabhängige“ Schichten<br />
gemeinsam montiert werden können. Dabei handelt es sich um<br />
eine Außenverkleidung und eine Dämmschicht, die zusammen<br />
so montiert werden, dass dazwischen ein Luftspalt entsteht. Der<br />
Belüftungseffekt ist am größten, wenn er die ganze Fassade<br />
einschließt. Dazu muss der Hohlraum so bemessen sein, dass die<br />
Lufteintritte und Lüftauslässe optimal sind.<br />
Grâce à leur haute qualité esthétique et à leurs avantages<br />
indiscutables de calorifugeage et d'insonorisation, les<br />
revêtements de façade de type ventilé ont pour objet<br />
d'assurer la protection du bâtiment contre les actions<br />
combinées du vent et de la pluie.<br />
Sur le mur, les effets de l’eau sont neutralisés pour garder<br />
la structure au sec. En effet, l'installation du Système<br />
Granitech en façade, qui peut aussi être utilisé pour des<br />
projets hors normes, tant pour les nouvelles constructions<br />
que pour les rénovations, apporte d’incontestables<br />
avantages en termes de durabilité du mur et d’épargne<br />
en énergie, notamment pour les bâtiments élevés, isolés<br />
ou fortement exposés aux caprices météorologiques.<br />
En ce qui concerne l'aspect thermoénergétique, les façades<br />
ventilées Granitech peuvent réduire la charge de chaleur<br />
sur l'édifice durant les mois les plus chauds, grâce au<br />
bardage qui réfléchit partiellement les rayons du soleil,<br />
à la ventilation engendrée par la lame d'air et au<br />
calorifugeage, obtenant ainsi une réduction importante<br />
des coûts de climatisation. Inversement, pendant l'hiver,<br />
les murs ventilés peuvent retenir la chaleur, ce qui permet<br />
des économies de chauffage très intéressantes. Enfin, ce<br />
système de construction par couches bénéficie de l’« effet<br />
cheminée » de la lame d’air.<br />
Celui-ci active une ventilation naturelle efficace, d'où le<br />
terme de façade ventilée. Il en résulte des avantages<br />
considérables en termes d’élimination de la chaleur et<br />
de l’humidité et, par conséquent, de confort des<br />
logements.<br />
C'est justement en vertu de ses nombreux avantages et<br />
de ses profondes innovations technologiques que le mur<br />
ventilé Granitech est de plus en plus adopté par le monde<br />
de l'architecture contemporaine. Il laisse libre cours à<br />
l'interprétation des façades dans une optique moderne<br />
et innovante, qui va de pair avec les exigences<br />
conceptuelles et techniques les plus aiguës.<br />
La façade ventilée est un système complexe de<br />
construction par couches qui permet d'installer à « sec »<br />
les éléments de bardage.<br />
Du point de vue de la structure, il s'agit d'un véritable<br />
système « en porte-à-faux » par rapport au système<br />
traditionnel. En effet, la structure métallique porteuse<br />
est fixée au mur du bâtiment par des étriers et par des<br />
ancrages. Elle permet l'assemblage de couches<br />
« indépendantes », comme un parement extérieur et un<br />
matelas isolant, pour former une lame d'air. L’effet de<br />
ventilation est maximal lorsqu’il parvient à agir<br />
efficacement sur toute la façade, ce qui exige<br />
obligatoirement un dimensionnement très scrupuleux de<br />
la lame d’air pour améliorer les prises et les évacuations.<br />
9


