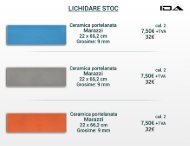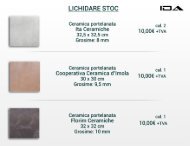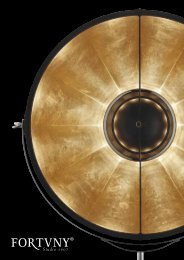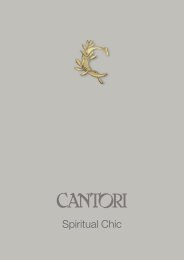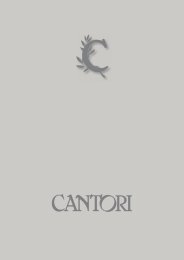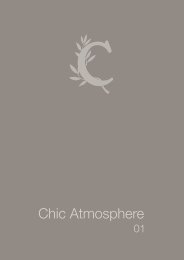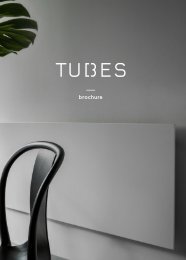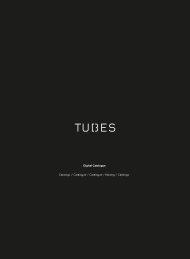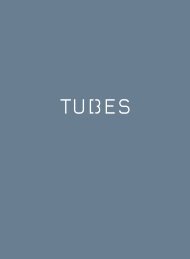Graniti Fiandre - Manualul Inginerului
You also want an ePaper? Increase the reach of your titles
YUMPU automatically turns print PDFs into web optimized ePapers that Google loves.
TECHNICAL SPECIFICATIONS<br />
PRODUKTBESCHREIBUNGEN<br />
ARTICLES DU CAHIER DES CHARGES<br />
GRANITECH VENTILATED FACADE - GHV CODE<br />
The Granitech GHV ventilated facade is based on an integrated slab<br />
system using ...............fine porcelain stoneware including safety netting,<br />
insulating blanket and aluminium structure. The structure consists of<br />
profiles and brackets, both made of extruded aluminium alloy 6060 of<br />
the 6000 range in accordance with UNI EN 573-3, physical state T6<br />
in accordance with UNI EN 515. On fixing the uprights to the brackets,<br />
care must be taken to ensure that the profile is fixed firmly in one place<br />
only, leaving it free to move longitudinally through the remaining fixing<br />
devices in order to ensure sufficient space to cater for the heat expansion<br />
of the aluminium. Safety of the whole system shall be ensured by<br />
proper checks in accordance with the applicable standards (Technical<br />
Regulations for Buildings - Italian Ministry Decree dated 14.09.05).<br />
In particular, the GHV system is characterised by:<br />
_Porcelain stoneware slabs ............ with dimensions ...... x ...... with<br />
finishing ............;<br />
_Black-painted uprights with a "T"-shaped cross-section, on which the<br />
surface of the core has longitudinal ridges for coupling with the mounting<br />
brackets;<br />
_Mounting brackets with an "L"-shaped cross-section and longitudinal<br />
ridges, fitted with springs made by folding the actual bracket and<br />
relative thermal spacer between the brackets and the wall;<br />
_A4/A2 stainless steel anchor bolts of the mechanical type or with a<br />
chemical anchoring agent;<br />
_Rivets for anchoring the upright profiles to the brackets;<br />
_Rivets for anchoring plates to the upright profiles;<br />
_Black-painted stainless steel plate complete with clips that can be<br />
disassembled, painted individually in the same colour as the slabs and<br />
gaskets; high-density polyethylene is injected between the hooks to<br />
ensure that the horizontal gap remains constant at 6 mm.<br />
HINTERLÜFTETE FASSADE GRANITECH - KODE GHV<br />
Die hinterlüftete Fassade Granitech GHV besteht aus einem integrierten System<br />
aus Feinsteinzeugplatten ............. komplett mit Sicherheitsnetz, Dämmschicht<br />
und einer Tragstruktur aus Aluminium. Die Tragstruktur besteht aus Profilen und<br />
Bügeln, die durch Extrusion aus der Aluminiumlegierung 6060 der Serie 600 nach<br />
DIN EN 573-3 hergestellt werden, im Zustand T6 nach DIN EN 515. Bei der<br />
Befestigung der Querstreben an den Bügeln ist darauf zu achten, dass das Profil<br />
nur an ein einzigen Stelle befestigt wird, so dass in Längsrichtung Bewegungsfreiheit<br />
bei den sonstigen Befestigungen besteht, um die notwendigen Abstände zu<br />
gewährleisten, damit Wärmeausdehnungen des Aluminiums ausgeglichen werden<br />
können. Die Sicherheit des gesamten Systems muss durch eine Überprüfung auf<br />
der Grundlage der geltenden Rechtsvorschriften zur Windbelastung gewährleistet<br />
sein (Technische Bauvorschriften Ministerialerlass 14.09.05).<br />
Die besonderen Merkmale des Systems GHV sind:<br />
_Platten aus Feinsteinzeug von ................. mit den Abmessungen .....<br />
x ..... und der Oberflächenausführung..........;<br />
_Schwarz lackierte Senkrechtstreben mit “T”-Profil und einer Oberfläche<br />
des Kerns, die mit Längsrelief versehen ist, um die Passung in die<br />
Befestigungsbügel sicherzustellen;<br />
_Verankerungsbügel mit “L”-Profil mit Längsrelief einschliesslich einer Feder,<br />
die durch das Biegen des Bügels entsteht und der entsprechende thermische<br />
Abstandhalter zwischen Bügel und Mauerwerk;<br />
_Verankerungsdübel aus Edelstahl A4/A2 mechanischer Art oder mit<br />
chemischem Klebstoff;<br />
_Nieten zur Befestigung der Senkrechtstreben an den Bügeln;<br />
_Nieten zur Befestigung der Platten an den Senkrechtstreben;<br />
_Schwarz lackierte Edelstahlplatte einschliesslich zerlegbarer Klemmen im<br />
gleichen Farbton wie die Feinsteinzeugplatten und Dichtungen; zwischen<br />
den Klemmen wird hochdichtes Polyethylen eingespritzt, um eine gleichmässige<br />
Fugenbreite von 6 mm zu gewährleisten.<br />
FAÇADE VENTILÉE GRANITECH - CODE GHV<br />
La façade ventilée Granitech GHV repose sur le système intégré de<br />
dalles en grès cérame fin ................. avec filet de sécurité, matelas<br />
isolant et structure en aluminium. La structure est constituée de profilés<br />
et d’étriers obtenus par extrusion d’alliage d’aluminium 6060 de la<br />
série 6000, conformément à la norme NF EN 573-3, avec état<br />
métallurgique T6 selon la norme NF EN 515.<br />
Au moment de fixer les montants aux étriers, il faudra veiller à arrêter<br />
le profilé en un seul point fixe et à laisser aux autres points de fixation<br />
une tolérance de mouvement dans le sens de la longueur pour donner<br />
à l’aluminium les espaces nécessaires à sa dilatation thermique. La<br />
sécurité de tout le système devra être garantie par des contrôles<br />
conformes aux normes en vigueur (Normes techniques pour la construction<br />
D.M. italien du 14/09/05).<br />
En particulier, les caractéristiques du système GHV sont :<br />
_Dalles en grès cérame ................., format ..... x ..... et finition.......... ;<br />
_Montants en T peints en noir avec âme munie de reliefs longitudinaux<br />
pour les étriers de fixation ;<br />
_Étiers de fixation en L avec reliefs longitudinaux et ressort obtenu à<br />
partir du pliage de l’étrier et relative entretoise thermique entre l'étrier<br />
et le mur ;<br />
_Chevilles de fixation en acier inox A4/A2 de type mécanique ou<br />
chimique ;<br />
_Rivets pour fixer les montants aux étriers ;<br />
_Rivets pour fixer les plaques aux montants ;<br />
_Plaque en acier inoxydable peinte en noir avec crochets démontables<br />
peints de la même tonalité que les dalles et les joints. Du polyéthylène<br />
haute densité est injecté entre les crochets pour assurer un joint horizontal<br />
régulier de 6 mm.<br />
GRANITECH VENTILATED FACADE - GHS CODE<br />
The Granitech GHS ventilated facade is based on an integrated slab<br />
system using ............... fine porcelain stoneware including safety<br />
netting, insulating blanket and aluminium structure. The structure consists<br />
of profiles and brackets, both made of extruded aluminium alloy 6060<br />
of the 6000 range in accordance with UNI EN 573-3, physical state T6<br />
in accordance with UNI EN 515. On fixing the uprights to the brackets,<br />
care must be taken to ensure that the section is fixed firmly in one<br />
place only, leaving it free to move longitudinally through the remaining<br />
fixing devices in order to ensure sufficient space to cater for the heat<br />
expansion of the aluminium. Safety of the whole system shall be ensured<br />
by proper checks in accordance with the applicable standards (Technical<br />
Regulations for Buildings - Italian Ministry Decree dated 14.09.05).<br />
In particular, the GHS system is characterised by:<br />
_Porcelain stoneware slabs ............ with dimensions ...... x ...... with<br />
finishing ............;<br />
_Black-painted uprights with a "T"-shaped cross-section, on which the<br />
surface of the core has longitudinal ridges for coupling with the mounting<br />
brackets;<br />
_Mounting brackets with an "L"-shaped cross-section, fitted with springs<br />
made by folding the actual bracket and relative thermal spacer between<br />
the brackets and the wall;<br />
_ Painted crosspieces with a "C"- shaped cross-section;<br />
_A4/A2 stainless steel anchor bolts of the mechanical type or with a<br />
chemical anchoring agent;<br />
_Rivets for anchoring the upright profiles to the brackets;<br />
_Rivets for anchoring the crosspieces to the upright profiles;<br />
_Concealed slab anchoring devices equipped with gasket, controlled<br />
expansion mechanical screw anchors and truncated taper holes in<br />
slabs.<br />
HINTERLÜFTETE FASSADE GRANITECH - KODE GHS<br />
Die hinterlüftete Fassade Granitech GHS besteht aus einem integrierten System<br />
aus Feinsteinzeugplatten von ........... komplett mit Sicherheitsnetz, Dämmschicht<br />
und einer Tragstruktur aus Aluminium. Die Tragstruktur besteht aus Profilen und<br />
Bügeln, die durch Extrusion aus der Aluminiumlegierung 6060 der Serie 6000<br />
nach DIN EN 573-3 hergestellt werden, im Zustand T6 nach DIN EN 515. Bei<br />
der Befestigung der Senkrechtstreben an den Bügeln ist darauf zu achten, dass<br />
das Profil nur an ein einzigen Stelle befestigt wird, so dass in Längsrichtung<br />
Bewegungsfreiheit bei den sonstigen Befestigungen besteht, um die notwendigen<br />
Abstände zu gewährleisten, damit Wärmeausdehnungen des Aluminiums<br />
ausgeglichen werden können. Die Sicherheit des gesamten Systems muss durch<br />
eine Überprüfung auf der Grundlage der geltenden Rechtsvorschriften zur<br />
Windbelastung gewährleistet sein (Technische Bauvorschriften D.M. 14.09.05).<br />
Die besonderen Merkmale des Systems GHS sind:<br />
_Platten aus Feinsteinzeug von ................. mit den Abmessungen ..... x<br />
..... und der Oberflächenausführung..........;<br />
_Schwarz lackierte Senkrechtstreben mit “T”-Profil und einer Oberfläche<br />
des Kerns, die mit Längsrelief versehen ist, um die Passung in die<br />
Befestigungsbügel sicherzustellen;<br />
_Verankerungsbügel mit “L”-Profil mit Längsrelief einschließlich einer Feder,<br />
die durch das Biegen des Bügels entsteht und der entsprechende thermische<br />
Abstandhalter zwischen Bügel und Mauerwerk;<br />
_Lackierte Querstreben mit "C"-Profil;<br />
_Verankerungsdübel aus Edelstahl A4/A2 mechanischer Art oder mit<br />
chemischem Klebstoff;<br />
_ Nieten zur Befestigung der Senkrechtstreben an den Bügeln;<br />
_ Nieten zur Befestigung der Querstreben an den Senkrechtstreben;<br />
_ Verdeckte Befestigungselemente der Platten, einschliesslich Dichtungen,<br />
mechanischer Dübel mit Spreizbegrenzung und kegelstumpfförmiger Bohrung<br />
der Platten.<br />
FAÇADE VENTILÉE GRANITECH - CODE GHS<br />
La façade ventilée Granitech GHS repose sur le système intégré de<br />
dalles en grès cérame fin ................. avec filet de sécurité, matelas<br />
isolant et structure en aluminium. La structure est constituée de profilés<br />
et d’étriers obtenus par extrusion d’alliage d’aluminium 6060 de la<br />
série 6000, conformément à la norme NF EN 573-3, avec état<br />
métallurgique T6 selon la norme NF EN 515. Au moment de fixer les<br />
montants aux étriers, il faudra veiller à arrêter le profilé en un seul<br />
point fixe et à laisser aux autres points de fixation une tolérance de<br />
mouvement dans le sens de la longueur pour donner à l’aluminium<br />
les espaces nécessaires à sa dilatation thermique. La sécurité de tout<br />
le système devra être garantie par des contrôles conformes aux normes<br />
en vigueur (Normes techniques pour la construction D.M. italien du<br />
14/09/05).<br />
En particulier, les caractéristiques du système GHS sont :<br />
_Dalles en grès cérame ................., format ..... x ..... et<br />
finition.......... ;<br />
_Montants en T peints en noir avec âme munie de reliefs longitudinaux<br />
pour les étriers de fixation ;<br />
_Étiers de fixation en L avec reliefs longitudinaux et ressort obtenu<br />
à partir du pliage de l’étrier et relative entretoise thermique entre<br />
l'étrier et le mur ;<br />
_Traverses en C peintes ;<br />
_Chevilles de fixation en acier inox A4/A2 de type mécanique ou<br />
chimique ;<br />
_Rivets pour fixer les montants aux étriers ;<br />
_Rivets pour fixer les traverses aux montants ;<br />
_Accessoires pour la fixation non apparente des dalles avec joint,<br />
chevilles mécaniques à expansion par déformation contrôlée et trous<br />
tronconiques (sur les dalles).<br />
43



