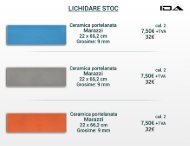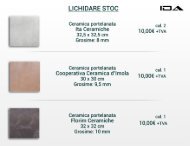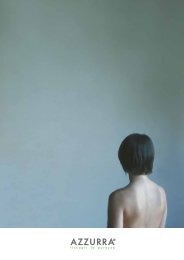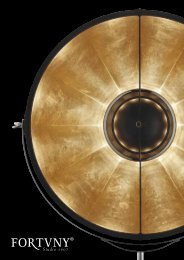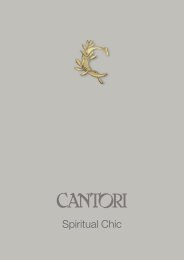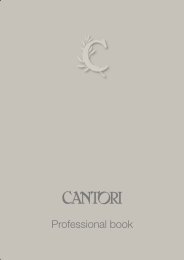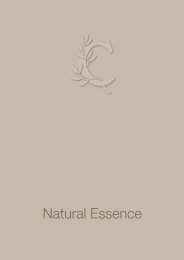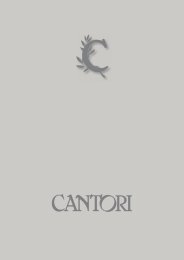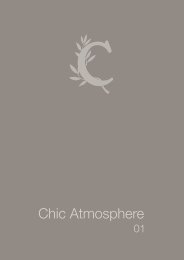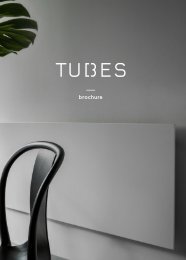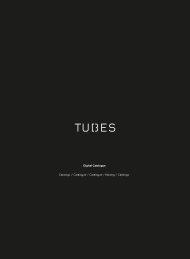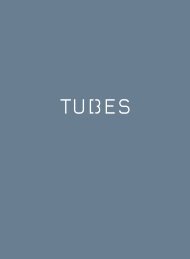Graniti Fiandre - Manualul Inginerului
Create successful ePaper yourself
Turn your PDF publications into a flip-book with our unique Google optimized e-Paper software.
THE ADVANTAGES OF USING PORCELAIN STONEWARE<br />
ON VENTILATED FACADES<br />
The covering materials of a ventilated wall must meet the<br />
following requirements:<br />
a) high mechanical strength;<br />
b) high resistance to thermal shocks;<br />
c) low water absorption;<br />
d) non-flammability;<br />
e) resistance of colours to sunlight;<br />
f) resistance to chemicals and smog;<br />
g) lightweight slab;<br />
h) low maintenance;<br />
i) slabs can be cut directly on the construction site.<br />
DIE VORTEILE VON FEINSTEINZEUG BEI DER<br />
VERWENDUNG FÜR EINE HINTERLÜFTETE FASSADE<br />
Die Materialien, die für eine hinterlüftete Fassade verwendet<br />
werden, weisen folgende Merkmale auf:<br />
a) sehr hohe mechanische Festigkeit;<br />
b) sehr hohe Beständigkeit gegenüber Temperaturschwankungen;<br />
c) geringe Wasseraufnahme;<br />
d) Feuerfestigkeit;<br />
e) Lichtechtheit der Farben;<br />
f) Beständigkeit gegenüber Chemikalien und Smog;<br />
g) geringes Gewicht;<br />
h) Pflegeleichtigkeit;<br />
i) Schnitt der Platten direkt am Einsatzort.<br />
LES AVANTAGES DU GRÈS CÉRAME POUR LA FAÇADE<br />
VENTILÉE<br />
Les matériaux d'une façade ventilée doivent posséder les<br />
caractéristiques techniques suivantes :<br />
a) haute résistance mécanique ;<br />
b) haute résistance aux chocs thermiques ;<br />
c) capacité d’absorption réduite ;<br />
d) incombustibilité ;<br />
e) inaltérabilité des couleurs à la lumière ;<br />
f) résistance aux agents chimiques et au smog ;<br />
g) légèreté de la dalle ;<br />
h) entretien réduit ;<br />
i) coupe des dalles directement sur le chantier.<br />
Porcelain stoneware or technical ceramics have all these<br />
characteristics, making them technically superior to quarry<br />
materials and one of the most suitable materials for<br />
ventilated facades.<br />
Technical ceramic slabs are much lighter than quarry slabs<br />
and so no unnecessary weight is added to the building, a<br />
factor that is especially important in renovation work,<br />
guaranteeing maximum resistance to corrosion due to<br />
exposure to atmospheric agents.<br />
The design principle of the ventilated facade lies in the<br />
static autonomy of each single facing slab as well as in<br />
the elimination of fixing mortar.<br />
Because it is not directly fixed on to the building, the<br />
covering slab has room to expand according to its particular<br />
expansion coefficient, independently of the movements of<br />
the structural supports, and to adjust to the settling<br />
movements and oscillations of the building thanks to the<br />
elasticity of the anchoring.<br />
The joints must be suitably sized to absorb movements,<br />
to allow the slabs to shift and expand without interfering<br />
with each other.<br />
A joint is simply a gap separating slabs. It has the specific<br />
task of allowing the slabs to move freely, in response to<br />
thermal expansions and settling movements in the system.<br />
Joints are usually 4 mm wide for the concealed system<br />
and 6 mm for the exposed system.<br />
Feinsteinzeug oder technische Keramik besitzt all diese<br />
Eigenschaften, weshalb dieses Produkt unter technischen<br />
Gesichtspunkten leistungsfähiger als die Materialien aus<br />
dem Steinbruch ist und sich als eines der besten Materialien<br />
für die Verwendung an hinterlüfteten Fassaden<br />
herausgestellt hat. Das geringe Gewicht der Platten aus<br />
technischer Keramik führt dazu, dass das Gebäude im<br />
Gegensatz zur Verkleidung mit Platten aus Naturstein nicht<br />
übermäßig belastet wird; dies ist insbesondere im Fall von<br />
Renovierungen wichtig. Gleichzeitig gewährleistet dieses<br />
Material die höchste Widerstandsfähigkeit gegenüber der<br />
Korrosion durch Witterungseinflüsse. Das Planungsprinzip<br />
der hinterlüfteten Fassade beruht auf der statischen<br />
Eigenständigkeit jeder einzelnen Platte der Außenwand<br />
und auf dem Nichtvorhandensein von Befestigungsmörtel.<br />
Da die Verkleidungsplatte die Tragstruktur nicht direkt<br />
berührt, kann sie sich frei entsprechend ihrem<br />
Ausdehnungskoeffizienten und unabhängig von den<br />
Bewegungen der Tragstruktur bewegen und zudem, auf<br />
Grund der Elastizität der Verankerungen, den Senkungen<br />
und Schwankungen des Gebäudes folgen. Die Aufnahme<br />
der Bewegungen erfordert eine geeignete Bemessung der<br />
Fugen, so dass diese Verschiebungen und Ausdehnungen<br />
ermöglichen, ohne dass sich die Platten gegenseitig<br />
überschneiden. Unter einer Fuge versteht man den<br />
Zwischenraum zwischen den Platten, der die Aufgabe hat,<br />
deren Bewegung auf Grund der Wärmeausdehnungen des<br />
gesamten Systems und der Dehnungsbewegungen zu<br />
ermöglichen, und im Allgemeinen 4 mm bei der nicht<br />
sichtbaren Befestigung und 6 mm bei der sichtbaren<br />
Befestigung beträgt.<br />
Le grès cérame ou céramique technique possède toutes<br />
ces caractéristiques. C'est pourquoi il est techniquement<br />
meilleur que les pierres de carrière. Il est d’ailleurs<br />
considéré comme l'un des matériaux les plus appropriés<br />
aux façades ventilées.<br />
En effet, le petit poids des dalles en céramique technique,<br />
par rapport aux pierres de carrière, permet de ne pas<br />
alourdir l'édifice, notamment s'il s'agit de travaux de<br />
restructuration, garantissant la résistance maximale à la<br />
corrosion provoquée par l'exposition aux agents<br />
atmosphériques.<br />
Le principe conceptuel de la façade ventilée réside dans<br />
l'autonomie statique de chacune des dalles du parement<br />
et dans la suppression du mortier de fixation.<br />
Étant donné qu’elle n’adhère pas directement au support<br />
de la structure, la dalle peut se dilater en fonction de son<br />
propre coefficient de dilatation, indépendamment des<br />
mouvements du support de la structure, et s’adapter aux<br />
tassements et aux oscillations de l’édifice grâce à l’élasticité<br />
des ancrages.<br />
L’absorption des mouvements nécessite un bon calibrage<br />
des joints, car ils permettent aux dalles de se déplacer et<br />
de se dilatater sans se gêner.<br />
Le joint n’est autre que l’espace entre les dalles. Il sert<br />
très exactement à gérer les mouvements des dalles causés<br />
par les dilatations thermiques du système et par son<br />
élasticité. En général, il est de l’ordre de 4 mm pour<br />
l’ancrage non apparent et de 6 mm pour l’ancrage apparent.<br />
17



