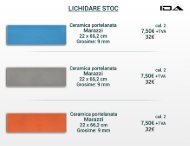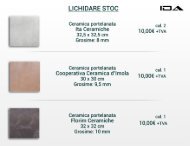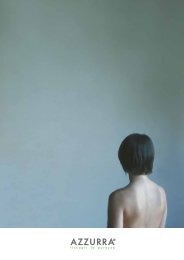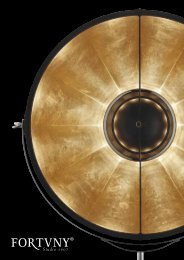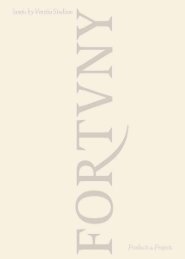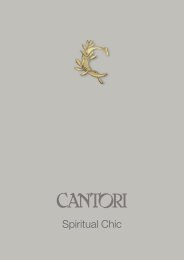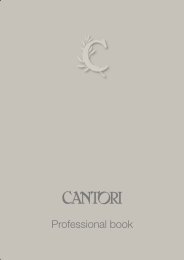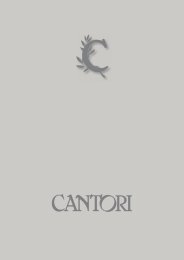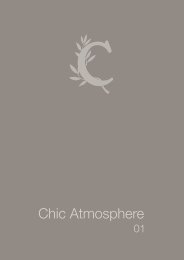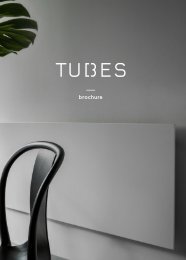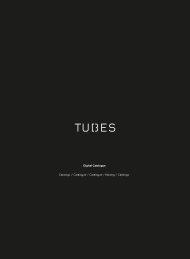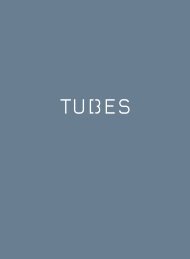Graniti Fiandre - Manualul Inginerului
You also want an ePaper? Increase the reach of your titles
YUMPU automatically turns print PDFs into web optimized ePapers that Google loves.
2. THE METAL LOAD-BEARING STRUCTURE AND THE<br />
ANCHORING ELEMENTS<br />
The Granitech system usually develops facade structures<br />
in aluminium with steel anchoring elements, although<br />
structures using steel throughout or even with some wooden<br />
components are also possible.<br />
The choice of aluminium for the anchoring brackets and<br />
the continuous elements is mainly due its excellent ductility,<br />
to its sufficiently high resistance/weight ratio and good<br />
resistance to atmospheric agents.<br />
In a ventilated facade the load-bearing structure allows<br />
the porcelain stoneware slabs to be anchored to the building<br />
walls, and therefore has a purely static function.<br />
The frame of the structure is made up of integrated metal<br />
elements, generally extruded aluminium profiles, assembled<br />
to make the facade suitably modular.<br />
The sizes of the technical ceramic slabs, their weight and<br />
the wind load they are exposed to represent the stresses<br />
the structure has to withstand, so that the dimensioning<br />
stage of the structure is extremely significant.<br />
Other important factors to be taken into consideration<br />
concerning the ventilated facade and consequently the<br />
structure, are the climatic conditions in the construction<br />
area, the building’s characteristics (especially its height)<br />
and surroundings (location, exposure to very windy<br />
conditions or frequent rain, characteristics of nearby<br />
buildings).<br />
2. DIE TRAGSTRUKTUR AUS METALL UND DIE<br />
BEFESTIGUNGSELEMENTE<br />
Beim System Granitech sind die Tragstrukturen der hinterlüfteten<br />
Fassade üblicherweise aus Aluminium mit Verankerungselementen<br />
aus Stahl, auch wenn es theoretisch denkbar wäre, die gesamte<br />
Tragstruktur aus Stahl oder sogar mit einigen Bauteilen aus Holz<br />
zu fertigen. Der Grund, weshalb man sich bei der Herstellung der<br />
Haltebügel sowie der fortlaufenden Elemente für Aluminium<br />
entschieden hat, ist in erster Linie in der Verarbeitungsfreundlichkeit,<br />
im günstigen Verhältnis von Widerstandsfähigkeit/Gewicht sowie<br />
in der Witterungsfestigkeit dieses Materials zu suchen. Bei einer<br />
hinterlüfteten Fassade dient die Tragstruktur zur Verankerung der<br />
Feinsteinzeugplatten an der Mauer des Gebäudes; sie übernimmt<br />
daher eine rein statische Funktion. Die Verstrebung der<br />
Tragkonstruktion besteht aus einem integrierten System von<br />
Metallelementen; normalerweise handelt es sich um Profile aus<br />
extrudiertem Aluminium, die zusammengebaut werden, um die<br />
notwendige Modularität der Fassade zu ermöglichen.<br />
Die Belastungen, welchen die Tragstruktur aufgrund der Größe<br />
und des Gewichtes der Feinsteinzeugplatten sowie aufgrund der<br />
Windbelastungen an der Fassade ausgesetzt ist, machen die<br />
Planungsphase zur Bestimmung der richtigen Abmessung der<br />
Tragstruktur zu einer Phase von höchster Bedeutung; schließlich<br />
muss die Tragstruktur den Belastungen standhalten, welchen eine<br />
hinterlüftete Fassade ausgesetzt ist. Weitere wichtige Faktoren,<br />
die im Hinblick auf die Belastung der hinterlüfteten Fassade zu<br />
berücksichtigen sind, sind etwa die Witterungsbedingungen in<br />
der Gegend, in welcher die Fassade installiert werden soll, die<br />
Eigenschaften des Gebäudes (insbesondere die Gebäudehöhe)<br />
sowie die unmittelbare Gebäudeumgebung (Lage, starker Wind<br />
oder häufiger Niederschlag, die Eigenschaften der anderen Gebäude<br />
in unmittelbarer Umgebung).<br />
2. LA STRUCTURE MÉTALLIQUE PORTEUSE ET LES<br />
ACCESSOIRES DE FIXATION<br />
Dans le système Granitech, les structures de la façade<br />
ventilée sont en aluminium et les éléments d'ancrage en<br />
acier (elles pourraient même être entièrement en acier ou<br />
avec des parties en bois). Le choix de l'aluminium pour les<br />
étriers de fixation et les éléments continus de la structure,<br />
a principalement été déterminé par sa grande ductilité, par<br />
son rapport résistance/poids assez élevé et par sa bonne<br />
résistance aux agents atmosphériques. Dans une façade<br />
ventilée, le rôle de la structure porteuse est de permettre<br />
l’ancrage des dalles en grès cérame au mur de l'édifice.<br />
Elle exerce donc une simple fonction statique. L’ossature de<br />
la structure se compose d'un ensemble intégré d'éléments<br />
métalliques, soit des profilés en aluminium extrudé assemblés<br />
afin d'obtenir la modularité nécessaire pour la façade. Les<br />
contraintes qu'elle subit en raison de la dimension des dalles<br />
de céramique technique, de leur poids et de la charge du<br />
vent, font de la phase de dimensionnement de la structure<br />
un passage d'une importance capitale et essentielle. Elle<br />
doit en effet résister aux contraintes pesant sur la façade<br />
ventilée. Les autres facteurs importants à tenir en<br />
considération sont les conditions climatiques du lieu<br />
d'intervention, les caractéristiques du bâtiment (en particulier<br />
sa hauteur) et l'environnement alentour (position, exposition<br />
aux vents violents et aux pluies fréquentes, traits distinctifs<br />
des constructions à proximité).<br />
The metal structural components of a Granitech ventilated<br />
facade are divided into three groups:<br />
_Anchoring brackets and relative thermal spacer (1),<br />
_Continuous elements: upright profiles (2)<br />
and crosspieces (3),<br />
_Anchoring elements (4).<br />
The load-bearing structure works as follows:<br />
_The upright profiles of the facade are anchored<br />
to the building structure using brackets and suitable<br />
bolts (5),<br />
_Crosspieces (if present) are anchored to the upright<br />
profiles using slots,<br />
_The facing slabs are anchored to the upright profiles<br />
using special metal accessories.<br />
Die einzelnen Bauteile der metallenen Tragstruktur der<br />
hinterlüfteten Fassade Granitech können in drei Gruppen<br />
unterteilt werden:<br />
_Haltebügel und der entsprechende thermische Abstandhalter<br />
(1),<br />
_fortlaufende Elemente: Senkrechtstreben (2) und<br />
Querstreben (3),<br />
_Verankerungselemente (4).<br />
Die Tragstruktur ist im Hinblick auf ihre Funktion wie folgt<br />
aufgebaut:<br />
_ Mit Hilfe von Haltebügeln und passenden Dübeln werden<br />
die Senkrechtstreben der Fassade an der Gebäudestruktur<br />
befestigt (5),<br />
_Evtl. Querstreben werden mit Langlöchern an den<br />
Senkrechtstreben angebracht,<br />
_Die Außenplatten werden mit entsprechenden<br />
Metallbefestigungselementen an den Senkrechtstreben befestigt.<br />
Les composants de la structure métallique d'une façade<br />
ventilée Granitech se répartissent en trois groupes :<br />
_Les étriers de fixation et relative entretoise thermique<br />
(1),<br />
_Les éléments continus : montants (2) et traverses (3),<br />
_Les éléments d'ancrage (4).<br />
La structure porteuse se résume comme suit :<br />
_Les montants de la façade sont fixés à la structure de<br />
l’édifice l’aide d’étriers et de chevilles prévues à cet effet<br />
(5),<br />
_Les traverses éventuelles sont fixées aux montants par<br />
l’intermédiaire de trous alésés,<br />
_Les dalles de parement sont ancrées aux montants au<br />
moyen d'accessoires métalliques prévus à cet effet.<br />
19



