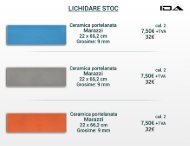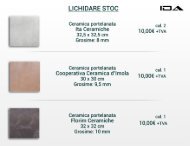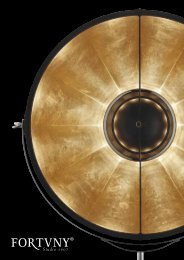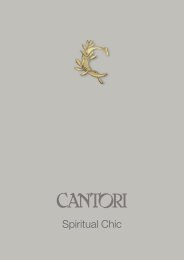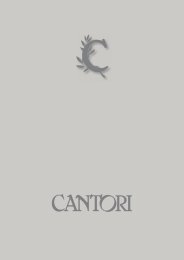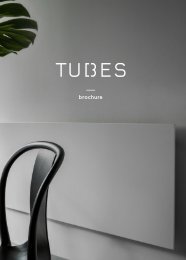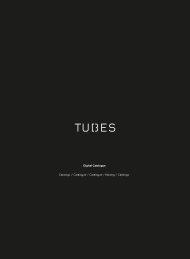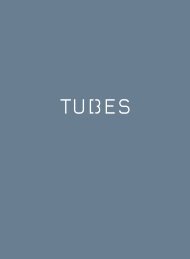Graniti Fiandre - Manualul Inginerului
You also want an ePaper? Increase the reach of your titles
YUMPU automatically turns print PDFs into web optimized ePapers that Google loves.
SUPPORTING STRUCTURES<br />
The technical features of a raised floor do not only depend<br />
on the top surface or the type of support: the type of loadbearing<br />
structure is also important.<br />
The panels of a raised floor are laid on top of a metal<br />
structure consisting of columns and cross-section stringers<br />
when necessary. This structure distributes both the weight<br />
of the raised floor and the loads applied to it onto the<br />
building.<br />
These structures can raise the floor’s top surface between<br />
10 cm to over 100 cm. Its load-bearing capacity depends<br />
on the specific demands of the intended use and has some<br />
bearing on the choice of top surface, the supports and the<br />
load-bearing structure.<br />
The structure must be made up of elements with different<br />
sections that are capable of supporting the strain of the<br />
floor. The shape of these elements varies from project to<br />
project and is mainly dictated by the required floor strength.<br />
TRAGESTRUKTUREN<br />
Die technischen Eigenschaften eines Doppelbodens hängen<br />
außer von der Ausführung der Oberfläche oder der Art des<br />
Trägers auch von der Art der Tragstruktur ab.<br />
Bei einem Doppelboden werden die Tafeln auf einer<br />
Metallstruktur verlegt, die aus Ständern und ggf. aus<br />
Querstreben besteht, so dass sowohl das Gewicht des Bodens<br />
als auch die darauf liegenden Lasten an die Gebäudestruktur<br />
übertragen werden. Die Strukturen ermöglichen eine Höhe<br />
der erhöhten Trittfläche von einem Minimum von 10 cm bis<br />
zu mehr als 100 cm. Die Eigenschaften bei Belastung variieren<br />
je nach den Erfordernissen des Projekts und somit der<br />
Kombination zwischen der Oberflächenausführung und dem<br />
passenden Träger sowie der Tragstruktur. Die Struktur muss<br />
somit aus Elementen mit unterschiedlichem Querschnitt<br />
bestehen, die in der Lage sind, den auf den Bodenbelag<br />
einwirkenden Erschütterungen zu widerstehen. Die Form dieser<br />
Elemente variiert je nach Projekt hauptsächlich in Abhängigkeit<br />
von der geforderten Widerstandsfähigkeit.<br />
STRUCTURES DE SUPPORT<br />
Les caractéristiques techniques d'un sol surélevé dépendent,<br />
non seulement du type de finition superficielle, ou du type<br />
de support, mais également du type de structure portante.<br />
Pour réaliser un sol surélevé, les panneaux sont posés sur<br />
une structure métallique constituée de colonnes et, le cas<br />
échéant, de chevêtres qui transmettent à la structure du<br />
bâtiment à la fois le poids du sol et les charges à supporter.<br />
Telles qu'elles sont conçues, les structures permettent<br />
d'obtenir une surélévation du plan de piétinement allant<br />
d’un minimum de 10 cm à un maximum d’1 mètre. Les<br />
performances de charge se différencient en fonction des<br />
exigences de projet et, par conséquent, de l’association<br />
de la finition de surface au support approprié et à la<br />
structure portante. La structure doit donc être composée<br />
d'éléments de différentes sections pouvant résister aux<br />
contraintes appliquées au sol. La forme des éléments varie<br />
d'un projet à l'autre, principalement en fonction de la<br />
résistance requise.<br />
The simplest structure is made up of columns alone. These<br />
are made of galvanized steel and can be adjusted in height,<br />
although they should not be higher than 15 cm if crosssection<br />
stringers are not used. The columns are secured<br />
to the supporting surface using adhesives in order to<br />
increase the stability of the structure. When cross-section<br />
stringers are not used, there is more space available (Pu)<br />
for running cabling and connections underneath the raised<br />
flooring.<br />
Moulded and galvanized steel cross-section stringers are<br />
used to additionally increase the load-bearing capacity of<br />
the raised floor. They link the columns together and are<br />
fitted on the column tops with a mechanical coupling or<br />
with screws.<br />
PVC gaskets are inserted to provide a continuous layer<br />
between the structure and the panel, increasing the air<br />
seal of the system and giving the steel structure an optimum<br />
surface to rest on.<br />
Tubular cross-section stringers offer the option of modular<br />
layouts of multi-panel cross-section stringers to cater for<br />
very heavy loads and when more rigidity is needed. In<br />
this case, the top section of the column is specially modified<br />
to accommodate the cross-section stringer.<br />
Die einfachste Struktur besteht nur aus Ständern. Diese sind<br />
aus verzinktem Stahl und höhenverstellbar, auch wenn es<br />
aufgrund von nicht vorhandenen Querstreben empfehlenswert<br />
ist, eine Höhe von ca. 15 cm nicht zu überschreiten. Zur<br />
Erhöhung der Stabilität der Struktur werden die Ständer auf<br />
der Auflagefläche mit Klebstoffen befestigt. Das Weglassen<br />
der Querstreben gestattet auch eine Vergrößerung des nutzbaren<br />
Raumes (Pu) zur Durchführung der Leitungen unter dem<br />
Hohlraumboden.<br />
Zur weiteren Erhöhung der Tragfähigkeit des Doppelbodens<br />
werden Querstreben aus Gesenkstahl und verzinktem Stahl<br />
als Verbindung zwischen den Ständern eingesetzt, die an den<br />
Kopfstücken mechanisch verankert oder mit<br />
Befestigungsschrauben angebracht werden. Durch die<br />
Verwendung von PVC-Dichtungen entsteht eine durchgängige<br />
Schicht zwischen Struktur und Tafel, die die Luftdichtheit des<br />
Systems erhöht sowie die Auflage der Tafel auf der Stahlstruktur<br />
verbessert. Die Querstreben mit röhrenförmigem Profil<br />
ermöglichen die Anwendung von Zusammensetzungen aus<br />
Querstreben-Multitafeln, die für hohe Belastungen und bei<br />
Erforderlichkeit einer höheren Festigkeit geeignet sind. In<br />
diesem Fall wird der Ständer im Bereich des Kopfstücks speziell<br />
verändert, um das Rohr aufzunehmen.<br />
La structure la plus simple se compose seulement de<br />
colonnes.<br />
Celles-ci sont en acier galvanisé et à hauteur réglable.<br />
En l'absence de chevêtres, il est néanmoins recommandé<br />
de maintenir un niveau ne dépassant pas 15 cm environ.<br />
Pour renforcer la stabilité de la structure, les colonnes<br />
sont fixées au plan d'appui au moyen de adhésifs. L’absence<br />
de chevêtres permet aussi d’augmenter l’espace utile (Pu)<br />
pour le passage des équipements sous le sol surélevé.<br />
Pour augmenter encore plus la capacité de charge du sol<br />
surélevé, on utilise des chevêtres en acier moulé et<br />
galvanisé pour effectuer la liaison entre les colonnes. Ceuxci<br />
sont fixés sur les têtes des colonnes par ancrage<br />
mécanique ou par des vis de serrage.<br />
La mise en place de garnitures en PVC forme une couche<br />
continue entre structure et panneau, augmente l’étanchéité<br />
à l'air du système et améliore l’appui du panneau sur la<br />
structure en acier. Par le biais de chevêtres à section<br />
tubulaire, il est possible de mettre en œuvre des modularités<br />
de chevêtres multi-panneaux adaptées aux charges élevées<br />
et répondant à la nécessité d'une rigidité supérieure. Dans<br />
ce cas, la tête de la colonne est alors spécialement modifiée<br />
pour recevoir la section tubulaire.<br />
135



