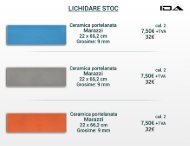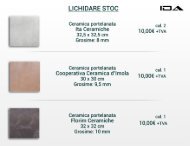Graniti Fiandre - Manualul Inginerului
Create successful ePaper yourself
Turn your PDF publications into a flip-book with our unique Google optimized e-Paper software.
DESCRIPTION AND ADVANTAGES<br />
A raised floor is designed to cater for the various demands<br />
of office flooring, where there is often a dense network<br />
of cabling and pipework.<br />
The raised floor system has a top surface raised above the<br />
concrete slab, creating a service cavity.<br />
This size of the cavity is designed to allow the passage<br />
of the various types of cabling and connections (electricity,<br />
telephone and IT cabling , pipework etc.) but can also be<br />
used for a hot and/or cold air conditioning system (free<br />
surface).<br />
Raised floors are also called “floating floors” and are<br />
especially practical by providing fast and ready access<br />
when cabling and connections need maintenance or<br />
alteration as the system can be dismantled easily without<br />
the need for any masonry work, cutting the cost and time<br />
needed to complete the work.<br />
More and more often, cabling has to be frequently upgraded<br />
in order to cater for the new technology used at work and<br />
for data transmission networks, especially in office<br />
buildings: the flexibility of a raised floor makes installation<br />
extremely easy.<br />
Moreover, the status and routing of pipework or air<br />
conditioning ducts can be readily checked as the technical<br />
and technological features offered by raised flooring assures<br />
work can be completed rapidly with easy access for proper<br />
maintenance.<br />
Compared to a standard floor, a raised floor offers the<br />
following main benefits :<br />
1. room layouts can always be redesigned to accommodate<br />
new space demands, new work stations or alterations to<br />
existing formats;<br />
2. each individual panel can be maintained or altered<br />
separately without the need to interfere with adjacent<br />
panels;<br />
3. the various parts are fitted and removed without the<br />
need for adhesives;<br />
4. there is no problem of “pop-out” caused by<br />
incompatibility between the concrete slab and traditional<br />
flooring;<br />
5. parts can be recycled and used again in other rooms;<br />
6. thermal and acoustic insulation in the gap between the<br />
concrete slab and the top surface results in enhanced<br />
comfort;<br />
7. designers can enjoy total creative freedom and are no<br />
longer bound by the location of the various services and<br />
systems during the design stage;<br />
8.in accounting, raised floors are considered the same as<br />
partition walls with higher tax cuts and depreciation<br />
allowances.<br />
BESCHREIBUNG UND VORTEILE<br />
Der Doppelboden ist ein Bodenbelagssystem, das entwickelt wurde,<br />
um den unterschiedlichen Anforderungen der Arbeitsbereiche mit<br />
einer hohen Konzentration von Anlagen entgegen zu kommen.<br />
Dieses Konstruktionssystem sieht den Einsatz einer Trittfläche vor,<br />
die vom Estrich des Zwischenbodens abgehoben ist, wodurch ein<br />
Hohlraum entsteht. Dieser Raum gestattet mit einer ausreichenden<br />
Größe die Durchführung von Verkabelungen und Anschlüssen jeder<br />
Art (Elektrik, Telefon, EDV, Zuleitungen ...) oder für die Durchleitung<br />
kalter bzw. heißer Luft verwendet werden kann (Plenum).<br />
Der auch als schwimmender Boden bezeichnete Doppelboden ist<br />
ausgesprochen funktional, da er schnelle und wirksame<br />
Wartungsarbeiten und Änderungen an Verkabelungen und Anschlüssen<br />
zulässt, da das System im trockenen Zustand auseinander genommen<br />
werden kann, ohne Veränderungen von Mauerwerken erforderlich<br />
zu machen, und auf diese Weise Zeit und Kosten gespart werden.<br />
Vor allem beim Bau von als Büros benutzten Gebäuden erfordert<br />
die technologische Entwicklung der Arbeitsmittel sowie der<br />
Datenübertragungsnetze immer häufiger neue Verkabelungen,<br />
deren Installation auf Grund der Flexibilität des Doppelbodens stark<br />
vereinfacht wird. Allgemein betrachtet gestattet er es, den Zustand<br />
und den Verlauf der Zu-oder Abflussanlagen oder des Leitungssystems<br />
zur Luftaufbereitung zu überprüfen, und gewährleistet dank der<br />
technischen und technologischen Eigenschaften ein schnelles<br />
Eingreifen bei Reparaturbedarf sowie die Möglichkeit einer geeigneten<br />
und einfachen Wartung. Im Vergleich zu den herkömmlichen<br />
Fußböden zeichnen sich die Doppelböden durch folgende<br />
wesentlichen Vorteile aus:<br />
1.die uneingeschränkte Möglichkeit, die Räume später aufgrund<br />
veränderter Bedürfnisse bei der Raumeinteilung neu zu gestalten;<br />
Eingliederung neuer Arbeitsplätze oder Veränderung der bereits<br />
vorhandenen;<br />
2.die Möglichkeit, bei Wartungs- und Änderungsmaßnahmen an den<br />
Anlagen, Arbeiten an jeder einzelnen Tafel durchzuführen, ohne dass<br />
die anliegenden Tafeln betroffen sind;<br />
3.die Montage und Demontage der verschiedenen<br />
Bauteile ohne Mörtel und ohne Klebstoffe;<br />
4. die Beseitigung der Probleme von “Pop Out” aufgrund einer ggf.<br />
vorhandenen Unverträglichkeit zwischen Estrich und herkömmlichem<br />
Fußboden;<br />
5. die Möglichkeit der erneuten Verwendung der Bauteile in anderen<br />
Räumen als den ursprünglich vorgesehenen;<br />
6. die thermische und akustische Trennung zwischen Estrich und<br />
Trittfläche und damit eine Verbesserung der Wohnqualität;<br />
7. eine unbeschränkte kreative Freiheit für den Planer, der in der<br />
Planungsphase nicht mehr die Position der verschiedenen Anlagen<br />
berücksichtigen muss;<br />
8. in wirtschaftlicher Hinsicht gestattet es die Möglichkeit, die<br />
Doppelböden als bewegliche Wände zu betrachten, höhere<br />
Abschreibungen und steuerliche Vergüstigungen in Anspruch zu nehmen.<br />
DESCRIPTION ET AVANTAGES<br />
Le plancher surélevé est un système de sol conçu pour répondre<br />
aux diverses exigences imposées par les espaces de travail<br />
caractérisés par une haute concentration d'installations techniques.<br />
Un tel système prévoit l'installation d'un plan de piétinement<br />
qui, surélevé par rapport à la chape du sol, crée un vide technique.<br />
Ce vide technique, de dimensions appropriées, permet de faire<br />
circuler câbles et autres connexions de différents types<br />
(électriques, téléphoniques, informatiques, adduction, etc.) ou<br />
il peut être utilisé pour faire circuler l'air chaud et/ou froid<br />
(plenum). Le sol surélevé, appelé aussi plancher flottant, offre<br />
de grands avantages fonctionnels puisqu'il permet, au fil du<br />
temps, de procéder avec rapidité et grande efficacité à des<br />
interventions d'entretien et de modification des câblages et des<br />
connexions, grâce à la possibilité de démonter le système à<br />
sec, sans devoir procéder à des travaux de maçonnerie, réduisant<br />
ainsi les coûts et les délais d'intervention. Dans la construction<br />
d'édifices destinés principalement à la réalisation de bureaux,<br />
l’évolution technologique des outils de travail et des réseaux<br />
de transmission des données exige de plus en plus souvent de<br />
nouveaux câblages dont l'installation est extrêmement simplifiée<br />
grâce à la flexibilité des sols surélevés. Cela permet en général<br />
de vérifier l'état et les parcours des installations d'adduction et<br />
d'évacuation ou des canalisations pour le traitement de l'air<br />
grâce à ses caractéristiques techniques et technologiques, et de<br />
garantir des interventions rapides ainsi que la possibilité<br />
d'opérations d’entretien appropriées et faciles.<br />
Par rapport aux sols traditionnels, les principaux avantages<br />
des sols surélevés sont les suivants :<br />
1. grande flexibilité pour le réaménagement de l'espace en<br />
fonction de nouvelles exigences en termes d'organisation ;<br />
introduction de nouveaux postes de travail ou modification des<br />
postes existants ;<br />
2. possibilité d'intervention sur chaque panneau pour procéder<br />
à des opérations d'entretien et de modification des installations<br />
sans devoir intervenir sur les autres panneaux adjacents ;<br />
3. montage et démontage à sec des différents composants,<br />
sans avoir recours à des substances adhésives ;<br />
4. élimination des problèmes de "pop out" dus à l'éventuelle<br />
incompatibilité entre chape et revêtement de sol traditionnel ;<br />
5. possibilité de réutiliser les composants dans des lieux<br />
totalement différents de ceux de la pose d'origine ;<br />
6. isolation thermique et acoustique entre chape et plan de<br />
piétinement améliorant la qualité du milieu ambiant ;<br />
7. liberté maximum de créativité pour le projeteur qui, lors de<br />
la conception du projet, n'est plus limité par la mise en place<br />
des différentes installations techniques ;<br />
8. du point de vue économique, la possibilité de considérer les<br />
sols surélevés comme des cloisons mobiles, permet de bénéficier<br />
d'abattements et de dégrèvements fiscaux plus intéressants.<br />
125
















