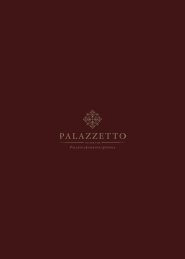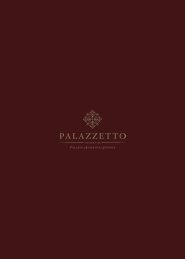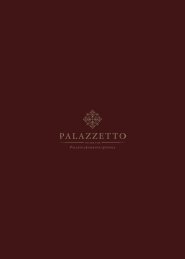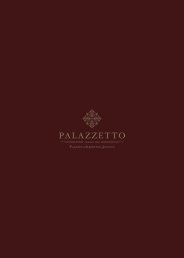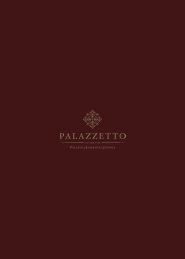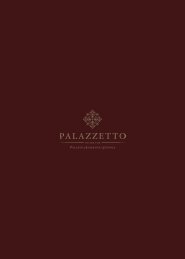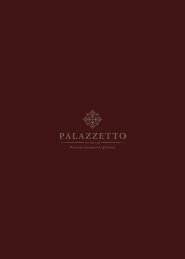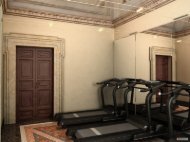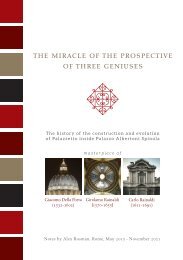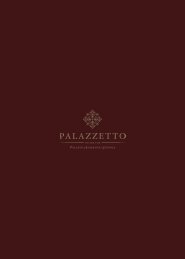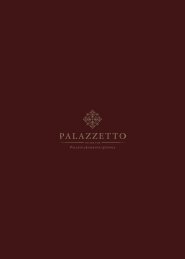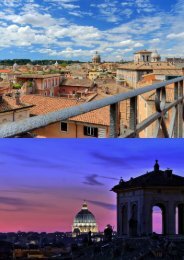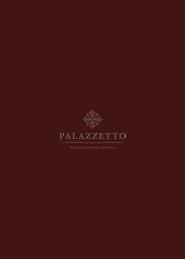You also want an ePaper? Increase the reach of your titles
YUMPU automatically turns print PDFs into web optimized ePapers that Google loves.
appraisal<br />
SUB #7(today OFFICE)’’FOGLIO 492, PART.29, S.2’’<br />
A unit on the ground floor of the property under n. 1, with two entry points from the entrance hall<br />
of the ‘Palazzo,’ adjoining the above mentioned spiral staircase.<br />
This real estate unit extends over a commercial surface of 123 m2, and it consists of four rooms<br />
as well as a bathroom with a closet.<br />
The first and the second door to the left from the entrance hall provide access to the first two<br />
rooms of this real estate unit.<br />
One can also access - from the second door of the hallway, through a spare room - some marble<br />
steps with a wooden balustrade that, in turn, provide access to a bathroom with a shower belonging<br />
to these premises.<br />
On the right of the marble steps, there is a door which is currently closed, through which one could<br />
have direct access from these premises to the said spiral staircase.<br />
The two main rooms have Venetian-style terrazzo floors with recently restored colorful bands and<br />
cornices.<br />
The ceilings are decorated with stucco ornaments and painted in chiaroscuro.<br />
A fresco was hidden underneath the ceilings and revealed during restoration. When it was discovered,<br />
the superintendent of the cultural heritage at Rome requested that it remain uncovered.<br />
The doors of the two entry points are made of Norway spruce with copal designs while the interior<br />
doors are painted in a dark color and equipped with locks and metal door handles.<br />
The windows of the facade have glass panels and inner sash windows of Norway spruce.<br />
The restoration of this property required some strong artistic and architectural commitment and<br />
was completed only in 2012.<br />
The electrical installations of heating and cooling are newer and in good condition.<br />
SUB #8(today OFFICE)’’FOGLIO 492, PART.29, S.5<strong>09</strong>'’<br />
A property unit with a loft and with a large entrance from the hall of the ‘Palazzo,’ adjacent to the<br />
premises presented as SUB #7.<br />
This unit, extending over a commercial area of 61 m2, was assigned to be used as an office. Half<br />
of its surface is lofted, making the unit 4.50 m and 2.6 m high, respectively.<br />
The unit has no windows, yet it gets light through the large entrance door made totally of glass that<br />
allows for a complete illumination.<br />
This unit is also equipped with facilities found past the entrance, on the right.<br />
The floor is made of faux wood.<br />
It was also recently restored, including its utilities.<br />
SUB # 9(today SMALL OFFICE)’’FOGLIO 492, PART.29, S.510’’<br />
A frescoed ground floor unit with a single entry point from the entrance hall of the building.<br />
This unit extends over a commercial area of 32 m2, and was assigned to be used as an office. It<br />
consists of a single room with a recently restored fresco at the center of the ceiling, it has travertine<br />
floors and its walls are equipped with a sink, now dismantled, but still with regular authorization<br />
obtained in 2012. The height of the ceiling is 3.70 m.



