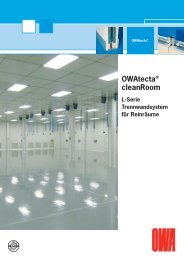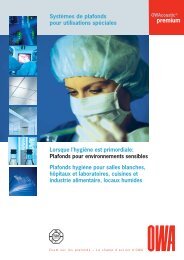Istruzioni di posa Workbook - OWA
Istruzioni di posa Workbook - OWA
Istruzioni di posa Workbook - OWA
You also want an ePaper? Increase the reach of your titles
YUMPU automatically turns print PDFs into web optimized ePapers that Google loves.
Installazione <strong>di</strong> sistemi <strong>OWA</strong>construct ® -<strong>OWA</strong>coustic ®<br />
7.1.6 Carichi aggiuntivi<br />
Ve<strong>di</strong> Punti 3.1 e 5.1.7.<br />
7.1.7 Raccordo perimetrale (ve<strong>di</strong> Punto 5.3)<br />
Il raccordo a parete costituisce la quota inferiore <strong>di</strong> un<br />
controsoffitto o <strong>di</strong> un rivestimento <strong>di</strong> solaio. È pertanto<br />
importante che sia livellato esattamente ed eseguito con<br />
cura. Negli angoli i profili possono essere accostati a<br />
45° (ve<strong>di</strong> Punto 5.3.3). Il raccordo perimetrale standard<br />
si effettua con il profilo perimetrale N. 50 G (25/20 –<br />
0,5 mm). La <strong>di</strong>stanza <strong>di</strong> fissaggio è <strong>di</strong> ≤ 300 mm a<br />
seconda del carico.<br />
N. 50 G<br />
Protezione antincen<strong>di</strong>o<br />
<strong>di</strong>stanza <strong>di</strong> fissaggio ≤ 250 mm (o come da certificato <strong>di</strong><br />
prova). Per altri dettagli tecnici si vedano i Punti 5.3 e<br />
5.3.7.<br />
7.1.8 Profilo portante N. 70<br />
I profili portanti N. 70 devono essere <strong>di</strong>sposti ad una<br />
<strong>di</strong>stanza massima <strong>di</strong> 1250 mm l’uno dall’altro. Le lunghezze<br />
<strong>di</strong>sponibili sono <strong>di</strong> 3000 e 5000 mm. Il primo e<br />
rispettivamente l’ultimo profilo <strong>di</strong> sospensione devono<br />
essere collocati, a seconda della funzione, ad una <strong>di</strong>stanza<br />
tra 300 mm (per vele autoportanti) e 1000 mm dal<br />
limite esterno del controsoffitto <strong>OWA</strong>coustic ® .<br />
N. 70<br />
x<br />
N. 77<br />
N. 70<br />
x = fuga <strong>di</strong> <strong>di</strong>latazione 10 - 20 mm<br />
100 – 200<br />
N. 50 G<br />
Odenwald Faserplattenwerk GmbH · Dr.-F.-A.-Freundt-Straße 3 · 63916 Amorbach<br />
Tel.: +49 9373 2 01-0 · Fax: +49 9373 2 01-130 · www.owa.de · E-Mail: info@owa.de<br />
Versione antincen<strong>di</strong>o – <strong>di</strong>latazione longitu<strong>di</strong>nale<br />
La lunghezza del profilo portante N. 70 si calcola come<br />
segue: misure interne del locale meno 2,0 % (<strong>di</strong>latazione<br />
longitu<strong>di</strong>nale).<br />
Esempio: lunghezza locale = 5000 mm . /. 2 % =<br />
lunghezza profilo 4900 mm.<br />
Questa formula empirica può essere utilizzata per profili<br />
fino a una lunghezza <strong>di</strong> 15 m circa.<br />
7.1.9 Giunto N. 77<br />
I profili portanti N. 70 vanno collegati tramite i giunti<br />
N. 77. Questi vanno fissati infilandoli prima sui profili e<br />
poi chiudendoli con una pinza. Alle due estremità del<br />
giunto vanno collocati dei pen<strong>di</strong>ni.<br />
N. 77<br />
7.1.10 Allineamento della struttura portante<br />
(profilo portante N. 70)<br />
Il profilo portante N. 70 va allineato in orizzontale con<br />
l’aiuto <strong>di</strong> un livello (laser per controsoffitti o tubo ad acqua)<br />
e fissato ai rispettivi pen<strong>di</strong>ni.<br />
Tra l’appoggio del profilo perimetrale e lo spigolo inferiore<br />
del profilo portante N. 70 deve essere lasciato lo spazio<br />
per il profilo a Z e i pannelli <strong>OWA</strong>coustic ® . La luce da las -<br />
ciare libera (A) varia, a seconda dell’intelaiatura, da 28 a<br />
65 mm.<br />
A<br />
N. 70<br />
Altezza <strong>di</strong> montaggio delle strutture con profilo a Z<br />
Scheda sistema N. S 1 S 9a<br />
– A – mm 28 65<br />
1<br />
1<br />
1<br />
1<br />
1<br />
1<br />
7<br />
1<br />
53<br />
101200



![OWAtecta ® Preisliste 1/2013 - Druckschrift 300 [PDF, 5607 KB]](https://img.yumpu.com/22678096/1/184x260/owatecta-r-preisliste-1-2013-druckschrift-300-pdf-5607-kb.jpg?quality=85)
![Schallabsorption [PDF, 1131 KB] - OWA](https://img.yumpu.com/22510790/1/184x260/schallabsorption-pdf-1131-kb-owa.jpg?quality=85)
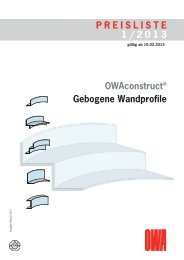
![S 7 – OWAplan [PDF, 452 KB]](https://img.yumpu.com/22270280/1/184x260/s-7-owaplan-pdf-452-kb.jpg?quality=85)
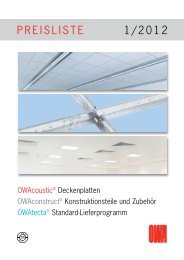
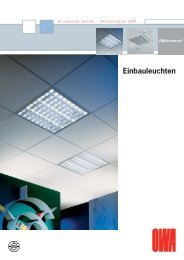
![11 OWAtecta ® Metalldecken – DS 900 [PDF, 939 KB]](https://img.yumpu.com/21890962/1/184x260/11-owatecta-r-metalldecken-ds-900-pdf-939-kb.jpg?quality=85)
![OWAcoustic ® Creaprint – Druckschrift 891 [PDF, 661 KB]](https://img.yumpu.com/21718399/1/184x260/owacoustic-r-creaprint-druckschrift-891-pdf-661-kb.jpg?quality=85)

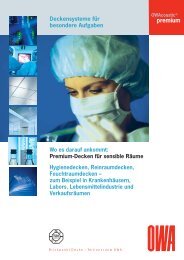
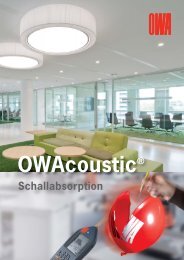
![Sonderdruck Trockenbau Akustik 05/2006 [PDF 660 KB] - Owa](https://img.yumpu.com/20633903/1/184x260/sonderdruck-trockenbau-akustik-05-2006-pdf-660-kb-owa.jpg?quality=85)
![OWAconsult ® collection - Preisliste [PDF, 2782 KB]](https://img.yumpu.com/18893725/1/190x135/owaconsult-r-collection-preisliste-pdf-2782-kb.jpg?quality=85)
