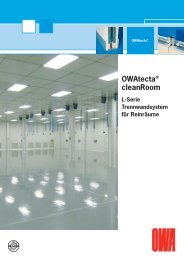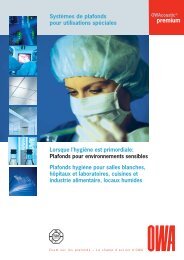Istruzioni di posa Workbook - OWA
Istruzioni di posa Workbook - OWA
Istruzioni di posa Workbook - OWA
You also want an ePaper? Increase the reach of your titles
YUMPU automatically turns print PDFs into web optimized ePapers that Google loves.
Installazione <strong>di</strong> sistemi <strong>OWA</strong>construct ® -<strong>OWA</strong>coustic ®<br />
7.7.6.3 Sistema S 6a<br />
Esempio <strong>di</strong> sezione <strong>di</strong> struttura:<br />
ogni 5° pannello smontabile <strong>di</strong>rettamente<br />
smontabile<br />
<strong>di</strong>rettamente<br />
2 x N. 36/70 o<br />
2 x N. 36<br />
N. 19/10<br />
4 5 1 2 3 4 5 1<br />
smontabile in<strong>di</strong>rettamente<br />
smontabile<br />
<strong>di</strong>rettamente<br />
Se vengono utilizzati esclusivamente profili a C N. 36, N.<br />
36/70 o profili a L N. 37, ogni pannello può essere<br />
smon tato <strong>di</strong>rettamente.<br />
Attenzione:<br />
Se si combinano profili a C, a L e a Z, o in caso <strong>di</strong> carico<br />
aggiuntivo <strong>di</strong> singoli elementi, la <strong>di</strong>versa portata <strong>di</strong> questi<br />
profili può produrre <strong>di</strong>fferenze <strong>di</strong> quota dei pannelli, anche<br />
se non vengono superate le flessioni massime stabilite<br />
dalla EN 13964 per i profili.<br />
Nei profili a C, la relativa flangia bordata del profilo va<br />
inserita nello spigolo del pannello.<br />
7.7.6.4 Sistema S 6b e S 6c<br />
pannelli smontabili<br />
larghezza profili 24 mm<br />
Profilo portante N. 45 Profilo portante N. 40<br />
o cliq-24-MR altezza 70 mm<br />
altezza 38 mm<br />
7.7.7 Campate dei profili<br />
Campate massime dei pannelli <strong>OWA</strong>coustic ®<br />
N.<br />
art.<br />
Denominazione<br />
Profilo<br />
Altezza<br />
costola<br />
Spessore<br />
fino a 312,5 mm fino a 400 mm<br />
materiale<br />
(lato a vista) [mm] [mm] 15 mm 20 mm 15 mm 20 mm<br />
20 Profilo a Z (zincato) 21 0,5 1490 1400 1410 1330<br />
22 Profilo a Z (zincato) 33 0,5 1910 1800 1810 1700<br />
69 Profilo a Z (zincato) 45 0,5 2290 2160 2170 2040<br />
19 Profilo a Z (zincato) 70 0,5 2500 2500 2500 2500<br />
19/10 Profilo a Z (zincato) 70 0,6 2500 2500 2500 2500<br />
19/45 Profilo a Z (zincato) 45 0,6 2310 2180 2190 2070<br />
45 G Profilo portante a T (bianco) 38 0,4 1940 1820 1840 1730<br />
40 Profilo portante a T (bianco) 70 0,6 2500 2500 2500 2500<br />
37 Profilo a L (zincato) 25 0,6 1600 1510 1520 1430<br />
36 Profilo a C (zincato) 50 0,5 2500 2500 2500 2500<br />
36/70 Profilo a C (zincato) 70 0,6 2500 2500 2500 2500<br />
Nota Bene<br />
I sopra in<strong>di</strong>cati consigli della <strong>OWA</strong> per le campate dei sistemi autoportanti<br />
limitano la massima flessione dei profili a 2,5 mm per motivi<br />
estetici. Se trovasse applicazione la flessione ammessa dalla EN<br />
13964 per la Classe 1 (massima flessione 4,0 mm o L/500), si<br />
prega <strong>di</strong> consultare il nostro team <strong>OWA</strong>consult ® . Se in aggiunta vengono<br />
applicati materassini <strong>di</strong> lana minerale, le suddette campate<br />
devono essere conformemente ridotte. In linea <strong>di</strong> massima, le so -<br />
vrapposizioni o le inserzioni nel controsoffitto, come punti luce,<br />
sprinkler o ventilatori, devono essere pen<strong>di</strong>nati separatamente (ve<strong>di</strong><br />
Punto 5.5). Vanno utilizzati unicamente profili <strong>di</strong> supporto con<br />
se zione piena. I profili vanno caricati simmetricamente.<br />
7.8 <strong>OWA</strong>coustic ® premium –<br />
Sistemi modulari<br />
<strong>OWA</strong>construct ® S 18<br />
Particolarità:<br />
Con i sistemi S 18 a profili modulari si tiene conto delle<br />
esigenze <strong>di</strong> e<strong>di</strong>fici amministrativi, scuole, ospedali, case<br />
<strong>di</strong> riposo per anziani, asili, ecc. Infatti, gli interassi <strong>di</strong> questi<br />
profili possono essere adattati agli assi dell’e<strong>di</strong>ficio.<br />
L’illuminazione viene realizzata con criteri ottimali e può<br />
essere integrata senza problemi nel sistema. I profili<br />
Bandraster possono essere utilizzati per il fissaggio <strong>di</strong><br />
pareti <strong>di</strong>visorie. Sono possibili moduli in<strong>di</strong>viduali basati<br />
sulle esigenze dell’utente. È possibile un elevato fonoi -<br />
solamento longitu<strong>di</strong>nale (ve<strong>di</strong> Punto 6.9). Oltre che per<br />
l’illuminazione e per il fissaggio <strong>di</strong> pareti <strong>di</strong>visorie, il sistema<br />
è adatto per l’inserimento <strong>di</strong> griglie dell’impianto <strong>di</strong><br />
con<strong>di</strong>zionamento e <strong>di</strong> tutti i mezzi <strong>di</strong> informazione (ve<strong>di</strong><br />
Punto 6.8).<br />
Odenwald Faserplattenwerk GmbH · Dr.-F.-A.-Freundt-Straße 3 · 63916 Amorbach<br />
75<br />
Tel.: +49 9373 2 01-0 · Fax: +49 9373 2 01-130 · www.owa.de · E-Mail: info@owa.de 101200<br />
1<br />
1<br />
1<br />
1<br />
1<br />
1<br />
7<br />
1



![OWAtecta ® Preisliste 1/2013 - Druckschrift 300 [PDF, 5607 KB]](https://img.yumpu.com/22678096/1/184x260/owatecta-r-preisliste-1-2013-druckschrift-300-pdf-5607-kb.jpg?quality=85)
![Schallabsorption [PDF, 1131 KB] - OWA](https://img.yumpu.com/22510790/1/184x260/schallabsorption-pdf-1131-kb-owa.jpg?quality=85)
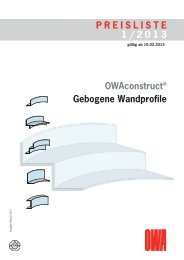
![S 7 – OWAplan [PDF, 452 KB]](https://img.yumpu.com/22270280/1/184x260/s-7-owaplan-pdf-452-kb.jpg?quality=85)
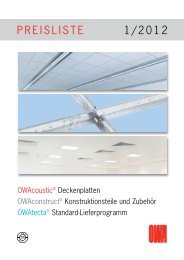
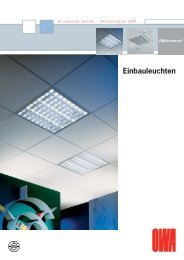
![11 OWAtecta ® Metalldecken – DS 900 [PDF, 939 KB]](https://img.yumpu.com/21890962/1/184x260/11-owatecta-r-metalldecken-ds-900-pdf-939-kb.jpg?quality=85)
![OWAcoustic ® Creaprint – Druckschrift 891 [PDF, 661 KB]](https://img.yumpu.com/21718399/1/184x260/owacoustic-r-creaprint-druckschrift-891-pdf-661-kb.jpg?quality=85)

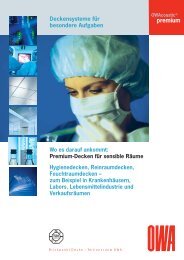
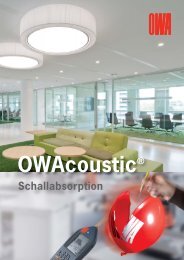
![Sonderdruck Trockenbau Akustik 05/2006 [PDF 660 KB] - Owa](https://img.yumpu.com/20633903/1/184x260/sonderdruck-trockenbau-akustik-05-2006-pdf-660-kb-owa.jpg?quality=85)
![OWAconsult ® collection - Preisliste [PDF, 2782 KB]](https://img.yumpu.com/18893725/1/190x135/owaconsult-r-collection-preisliste-pdf-2782-kb.jpg?quality=85)
