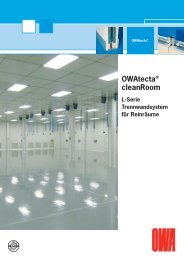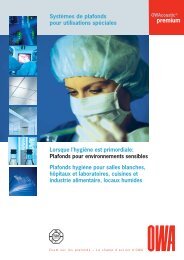Istruzioni di posa Workbook - OWA
Istruzioni di posa Workbook - OWA
Istruzioni di posa Workbook - OWA
Create successful ePaper yourself
Turn your PDF publications into a flip-book with our unique Google optimized e-Paper software.
1<br />
1<br />
1<br />
1<br />
1<br />
7<br />
1<br />
54<br />
101200<br />
Installazione <strong>di</strong> sistemi <strong>OWA</strong>construct ® -<strong>OWA</strong>coustic ®<br />
7.2 Dettagli specifici per<br />
<strong>OWA</strong>coustic ® premium con<br />
sistema <strong>OWA</strong>construct ® S 1<br />
La struttura portante va eseguita secondo i criteri descritti<br />
dal Punto 7.1.<br />
Nei sistemi <strong>OWA</strong>coustic ® citati, i singoli pannelli non sono<br />
smontabili. Ci sono però delle botole <strong>di</strong> ispezione adeguate,<br />
meglio descritte al Punto 5.6.<br />
Per ulteriori informazioni come misure, esempi <strong>di</strong> <strong>posa</strong> o<br />
fabbisogno <strong>di</strong> materiale/m 2 , si veda la scheda tecnica<br />
del sistema <strong>OWA</strong>coustic ® S 1.<br />
Esempio S 1<br />
5<br />
13<br />
1<br />
4<br />
6<br />
2 3<br />
14<br />
1 pen<strong>di</strong>no N. 12/10<br />
2 profilo portante N. 70, <strong>di</strong>stanza ≤ 1250 mm<br />
3 giunto N. 77<br />
4 molla <strong>di</strong> fissaggio N. 60<br />
5 profilo a Z N. 20, <strong>di</strong>stanza ≤ 625 mm<br />
6 giunto N. 25<br />
7 profilo a T N. 23<br />
8 profilo perimetrale N. 50 G<br />
10 molla perimetrale N. 52<br />
11 piattina <strong>di</strong> fissaggio N. 62<br />
12 legno portante, ad es. listello, <strong>di</strong>stanza ≤ 1250 mm<br />
13 larghezza pannello<br />
14 lunghezza pannello<br />
Forma degli spigoli<br />
Sistema S 1<br />
10<br />
7<br />
8<br />
Sezione longitu<strong>di</strong>nale<br />
Odenwald Faserplattenwerk GmbH · Dr.-F.-A.-Freundt-Straße 3 · 63916 Amorbach<br />
Tel.: +49 9373 2 01-0 · Fax: +49 9373 2 01-130 · www.owa.de · E-Mail: info@owa.de<br />
7<br />
2<br />
13<br />
1<br />
1<br />
14<br />
4<br />
5<br />
5<br />
2<br />
7 5<br />
40<br />
13<br />
Sezione trasversale<br />
Montaggio <strong>di</strong>retto<br />
12<br />
Montaggio <strong>di</strong>retto: ve<strong>di</strong> anche 7.2.3<br />
Ribasso minimo<br />
Montaggio in sospensione 115-140 mm (a seconda del<br />
solaio grezzo); montaggio <strong>di</strong>retto circa 28 mm + legno<br />
portante<br />
7<br />
4<br />
11<br />
7.2.1 Struttura costruttiva –<br />
Montaggio dei pannelli <strong>OWA</strong>coustic ®<br />
7.2.1.1 Profilo a Z zincati N. 20 (S 1)<br />
I profili a Z servono alla <strong>posa</strong> dei pannelli <strong>OWA</strong>coustic ®<br />
fessurati.<br />
Vengono <strong>di</strong>sposti trasversalmente rispetto ai profili portanti<br />
N. 70, con interasse pari al modulo del pannello,<br />
tenendo generalmente conto della misura modulare più<br />
corta. La lunghezza dei profili a Z è generalmente <strong>di</strong><br />
3000 mm. Il raccordo viene effettuato con il corrispondente<br />
giunto N. 25.<br />
I giunti N. 25 non devono essere montati in continuo,<br />
ossia allineati, bensì sfalsati rispetto al modulo del controsoffitto.<br />
28<br />
40<br />
15 13<br />
28



![OWAtecta ® Preisliste 1/2013 - Druckschrift 300 [PDF, 5607 KB]](https://img.yumpu.com/22678096/1/184x260/owatecta-r-preisliste-1-2013-druckschrift-300-pdf-5607-kb.jpg?quality=85)
![Schallabsorption [PDF, 1131 KB] - OWA](https://img.yumpu.com/22510790/1/184x260/schallabsorption-pdf-1131-kb-owa.jpg?quality=85)
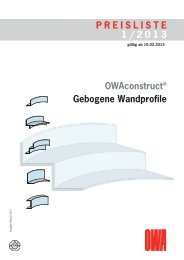
![S 7 – OWAplan [PDF, 452 KB]](https://img.yumpu.com/22270280/1/184x260/s-7-owaplan-pdf-452-kb.jpg?quality=85)
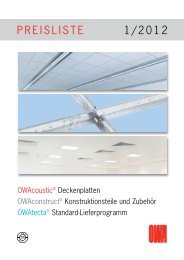
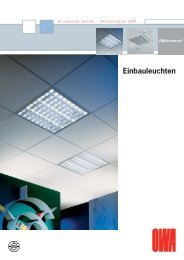
![11 OWAtecta ® Metalldecken – DS 900 [PDF, 939 KB]](https://img.yumpu.com/21890962/1/184x260/11-owatecta-r-metalldecken-ds-900-pdf-939-kb.jpg?quality=85)
![OWAcoustic ® Creaprint – Druckschrift 891 [PDF, 661 KB]](https://img.yumpu.com/21718399/1/184x260/owacoustic-r-creaprint-druckschrift-891-pdf-661-kb.jpg?quality=85)

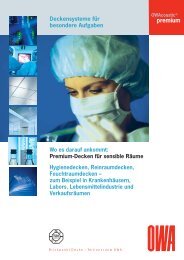
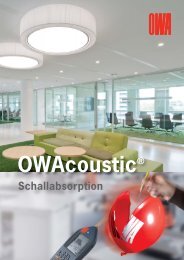
![Sonderdruck Trockenbau Akustik 05/2006 [PDF 660 KB] - Owa](https://img.yumpu.com/20633903/1/184x260/sonderdruck-trockenbau-akustik-05-2006-pdf-660-kb-owa.jpg?quality=85)
![OWAconsult ® collection - Preisliste [PDF, 2782 KB]](https://img.yumpu.com/18893725/1/190x135/owaconsult-r-collection-preisliste-pdf-2782-kb.jpg?quality=85)
