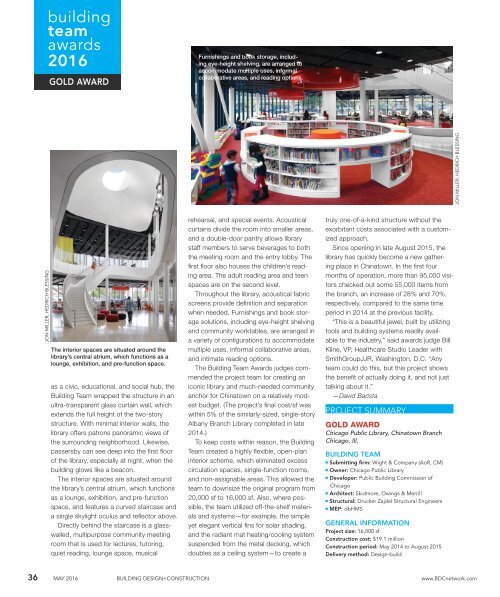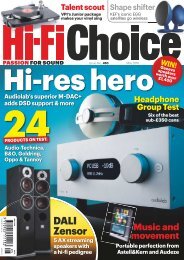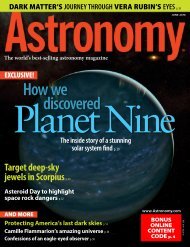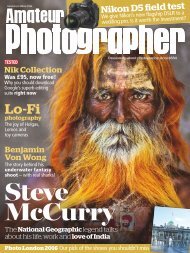Building Design Construction
You also want an ePaper? Increase the reach of your titles
YUMPU automatically turns print PDFs into web optimized ePapers that Google loves.
uilding<br />
team<br />
awards<br />
2016<br />
GOLD AWARD<br />
Furnishings and book storage, including<br />
eye-height shelving, are arranged to<br />
accommodate multiple uses, informal<br />
collaborative areas, and reading options.<br />
JON MILLER, HEDRICH BLESSING<br />
JON MILLER, HEDRICH BLESSING<br />
The interior spaces are situated around the<br />
library’s central atrium, which functions as a<br />
lounge, exhibition, and pre-function space.<br />
as a civic, educational, and social hub, the<br />
<strong>Building</strong> Team wrapped the structure in an<br />
ultra-transparent glass curtain wall, which<br />
extends the full height of the two-story<br />
structure. With minimal interior walls, the<br />
library offers patrons panoramic views of<br />
the surrounding neighborhood. Likewise,<br />
passersby can see deep into the fi rst fl oor<br />
of the library, especially at night, when the<br />
building glows like a beacon.<br />
The interior spaces are situated around<br />
the library’s central atrium, which functions<br />
as a lounge, exhibition, and pre-function<br />
space, and features a curved staircase and<br />
a single skylight oculus and refl ector above.<br />
Directly behind the staircase is a glasswalled,<br />
multipurpose community meeting<br />
room that is used for lectures, tutoring,<br />
quiet reading, lounge space, musical<br />
rehearsal, and special events. Acoustical<br />
curtains divide the room into smaller areas,<br />
and a double-door pantry allows library<br />
staff members to serve beverages to both<br />
the meeting room and the entry lobby. The<br />
fi rst fl oor also houses the children’s reading<br />
area. The adult reading area and teen<br />
spaces are on the second level.<br />
Throughout the library, acoustical fabric<br />
screens provide defi nition and separation<br />
when needed. Furnishings and book storage<br />
solutions, including eye-height shelving<br />
and community worktables, are arranged in<br />
a variety of confi gurations to accommodate<br />
multiple uses, informal collaborative areas,<br />
and intimate reading options.<br />
The <strong>Building</strong> Team Awards judges commended<br />
the project team for creating an<br />
iconic library and much-needed community<br />
anchor for Chinatown on a relatively modest<br />
budget. (The project’s fi nal cost/sf was<br />
within 5% of the similarly-sized, single-story<br />
Albany Branch Library completed in late<br />
2014.)<br />
To keep costs within reason, the <strong>Building</strong><br />
Team created a highly fl exible, open-plan<br />
interior scheme, which eliminated excess<br />
circulation spaces, single-function rooms,<br />
and non-assignable areas. This allowed the<br />
team to downsize the original program from<br />
20,000 sf to 16,000 sf. Also, where possible,<br />
the team utilized off-the-shelf materials<br />
and systems—for example, the simple<br />
yet elegant vertical fi ns for solar shading,<br />
and the radiant mat heating/cooling system<br />
suspended from the metal decking, which<br />
doubles as a ceiling system—to create a<br />
truly one-of-a-kind structure without the<br />
exorbitant costs associated with a customized<br />
approach.<br />
Since opening in late August 2015, the<br />
library has quickly become a new gathering<br />
place in Chinatown. In the fi rst four<br />
months of operation, more than 95,000 visitors<br />
checked out some 55,000 items from<br />
the branch, an increase of 28% and 70%,<br />
respectively, compared to the same time<br />
period in 2014 at the previous facility.<br />
“This is a beautiful jewel, built by utilizing<br />
tools and building systems readily available<br />
to the industry,” said awards judge Bill<br />
Kline, VP, Healthcare Studio Leader with<br />
SmithGroupJJR, Washington, D.C. “Any<br />
team could do this, but this project shows<br />
the benefi t of actually doing it, and not just<br />
talking about it.”<br />
—David Barista<br />
PROJECT SUMMARY<br />
GOLD AWARD<br />
Chicago Public Library, Chinatown Branch<br />
Chicago, Ill.<br />
BUILDING TEAM<br />
Submitting firm: Wight & Company (AoR, CM)<br />
Owner: Chicago Public Library<br />
Developer: Public <strong>Building</strong> Commission of<br />
Chicago<br />
Architect: Skidmore, Owings & Merrill<br />
Structural: Drucker Zajdel Structural Engineers<br />
MEP: dbHMS<br />
GENERAL INFORMATION<br />
Project size: 16,000 sf<br />
<strong>Construction</strong> cost: $19.1 million<br />
<strong>Construction</strong> period: May 2014 to August 2015<br />
Delivery method: <strong>Design</strong>-build<br />
36 MAY 2016 BUILDING DESIGN+CONSTRUCTION www.BDCnetwork.com






