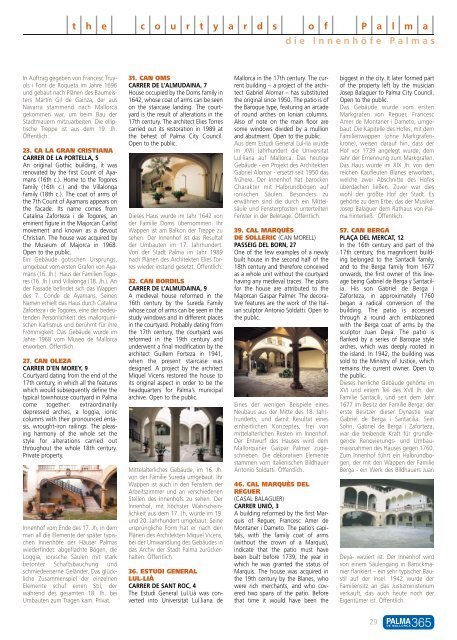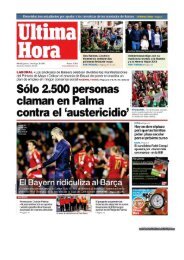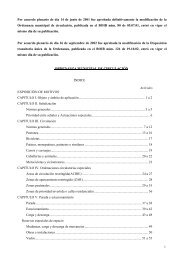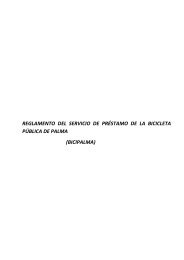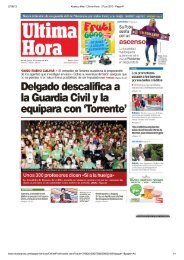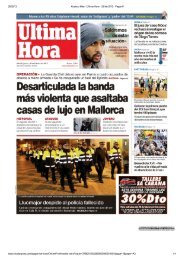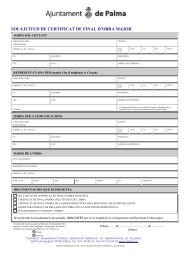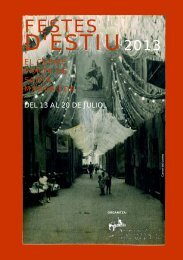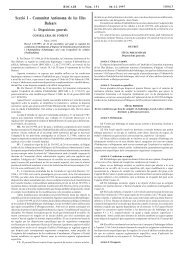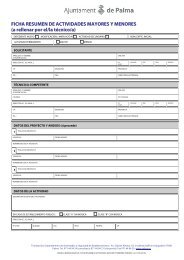e - Ajuntament de Palma
e - Ajuntament de Palma
e - Ajuntament de Palma
Erfolgreiche ePaper selbst erstellen
Machen Sie aus Ihren PDF Publikationen ein blätterbares Flipbook mit unserer einzigartigen Google optimierten e-Paper Software.
| t | h | e | pp | c | o | u | r | t | y | a | r | d | s | pp | o | f | pp | P | a | l | m | a |<br />
die Innenhö fe <strong>Palma</strong>s<br />
In Auftrag gegeben von Francesc Truyols<br />
i Font <strong>de</strong> Roqueta im Jahre 1696<br />
und gebaut nach Plänen <strong>de</strong>s Baumeisters<br />
Martín Gil <strong>de</strong> Gainza, <strong>de</strong>r aus<br />
Navarra stammend nach Mallorca<br />
gekommen war, um beim Bau <strong>de</strong>r<br />
Stadtmauern mitzuarbeiten. Die elliptische<br />
Treppe ist aus <strong>de</strong>m 19. Jh.<br />
Öffentlich.<br />
23. CA LA GRAN CRISTIANA<br />
CARRER DE LA PORTELLA, 5<br />
An original Gothic building, it was<br />
renovated by the first Count of Ayamans<br />
(16th c.). Home to the Togores<br />
family (16th c.) and the Villalonga<br />
family (18th c.). The coat of arms of<br />
the 7th Count of Ayamans appears on<br />
the faca<strong>de</strong>. Its name comes from<br />
Catalina Zaforteza i <strong>de</strong> Togores, an<br />
eminent figure in the Majorcan Carlist<br />
movement and known as a <strong>de</strong>vout<br />
Christian. The house was acquired by<br />
the Museum of Majorca in 1968.<br />
Open to the public.<br />
Ein Gebäu<strong>de</strong> gotischen Ursprungs,<br />
umgebaut vom ersten Grafen von Ayamans<br />
(16. Jh.). Haus <strong>de</strong>r Familien Togores<br />
(16. Jh.) und Villalonga (18. Jh.). An<br />
<strong>de</strong>r Fassa<strong>de</strong> befin<strong>de</strong>t sich das Wappen<br />
<strong>de</strong>s 7. Con<strong>de</strong> <strong>de</strong> Ayamans. Seinen<br />
Namen erhielt das Haus durch Catalina<br />
Zaforteza i <strong>de</strong> Togores, eine <strong>de</strong>r be<strong>de</strong>uten<strong>de</strong>n<br />
Persönlichkeit <strong>de</strong>s mallorquinischen<br />
Karlismus und berühmt für ihre<br />
Frömmigkeit. Das Gebäu<strong>de</strong> wur<strong>de</strong> im<br />
Jahre 1968 vom Museo <strong>de</strong> Mallorca<br />
erworben. Öffentlich.<br />
27. CAN OLEZA<br />
CARRER D’EN MOREY, 9<br />
Courtyard dating from the end of the<br />
17th century, in which all the features<br />
which would subsequently <strong>de</strong>fine the<br />
typical townhouse courtyard in <strong>Palma</strong><br />
come together: extraordinarily<br />
<strong>de</strong>pressed arches, a loggia, ionic<br />
columns with their pronounced entasis,<br />
wrought-iron railings. The pleasing<br />
harmony of the whole set the<br />
style for alterations carried out<br />
throughout the whole 18th century.<br />
Private property.<br />
Innenhof vom En<strong>de</strong> <strong>de</strong>s 17. Jh, in <strong>de</strong>m<br />
man all die Elemente <strong>de</strong>r später typischen<br />
Innenhöfe <strong>de</strong>r Häuser <strong>Palma</strong>s<br />
wie<strong>de</strong>rfin<strong>de</strong>t: abgeflachte Bögen, die<br />
Loggia, ionische Säulen mit stark<br />
betonter Schaftsbauchung und<br />
schmie<strong>de</strong>eiserne Gelän<strong>de</strong>r. Das glückliche<br />
Zusammenspiel <strong>de</strong>r einzelnen<br />
Elemente schuf einen Stil, <strong>de</strong>r<br />
während <strong>de</strong>s gesamten 18. Jh. bei<br />
Umbauten zum Tragen kam. Privat.<br />
31. CAN OMS<br />
CARRER DE L’ALMUDAINA, 7<br />
House occupied by the Doms family in<br />
1642, whose coat of arms can be seen<br />
on the staircase landing. The courtyard<br />
is the result of alterations in the<br />
17th century. The architect Elies Torres<br />
carried out its restoration in 1989 at<br />
the behest of <strong>Palma</strong> City Council.<br />
Open to the public.<br />
Dieses Haus wur<strong>de</strong> im Jahr 1642 von<br />
<strong>de</strong>r Familie Doms übernommen. Ihr<br />
Wappen ist am Balkon <strong>de</strong>r Treppe zu<br />
sehen. Der Innenhof ist das Resultat<br />
<strong>de</strong>r Umbauten im 17. Jahrhun<strong>de</strong>rt.<br />
Von <strong>de</strong>r Stadt <strong>Palma</strong> im Jahr 1989<br />
nach Plänen <strong>de</strong>s Architekten Elies Torres<br />
wie<strong>de</strong>r instand gesetzt. Öffentlich.<br />
32. CAN BORDILS<br />
CARRER DE L’ALMUDAINA, 9<br />
A medieval house reformed in the<br />
16th century by the Sureda Family<br />
whose coat of arms can be seen in the<br />
study windows and in different places<br />
in the courtyard. Probably dating from<br />
the 17th century, the courtyard was<br />
reformed in the 19th century and<br />
un<strong>de</strong>rwent a final modification by the<br />
architect Guillem Forteza in 1941,<br />
when the present staircase was<br />
<strong>de</strong>signed. A project by the architect<br />
Miquel Vicens restored the house to<br />
its original aspect in or<strong>de</strong>r to be the<br />
headquarters for <strong>Palma</strong>’s municipal<br />
archive. Open to the public.<br />
Mittelalterliches Gebäu<strong>de</strong>, im 16. Jh.<br />
von <strong>de</strong>r Familie Sureda umgebaut. Ihr<br />
Wappen ist auch in <strong>de</strong>n Fenstern <strong>de</strong>r<br />
Arbeitszimmer und an verschie<strong>de</strong>nen<br />
Stellen <strong>de</strong>s Innenhofs zu sehen. Der<br />
Innenhof, mit höchster Wahrscheinlichkeit<br />
aus <strong>de</strong>m 17. Jh, wur<strong>de</strong> im 19.<br />
und 20. Jahrhun<strong>de</strong>rt umgebaut. Seine<br />
ursprüngliche Form hat er nach <strong>de</strong>n<br />
Plänen <strong>de</strong>s Architekten Miquel Vicens,<br />
bei <strong>de</strong>r Umwandlung <strong>de</strong>s Gebäu<strong>de</strong>s in<br />
das Archiv <strong>de</strong>r Stadt <strong>Palma</strong> zurückerhalten.<br />
Öffentlich.<br />
36. ESTUDI GENERAL<br />
LUL·LIÀ<br />
CARRER DE SANT ROC, 4<br />
The Estudi General Lul.Lià was converted<br />
into Universitat Lul.liana <strong>de</strong><br />
Mallorca in the 17th century. The current<br />
building – a project of the architect<br />
Gabriel Alomar – has substituted<br />
the original since 1950. The patio is of<br />
the Baroque type, featuring an arca<strong>de</strong><br />
of round arches on Ionian columns.<br />
Also of note on the main floor are<br />
some windows divi<strong>de</strong>d by a mullion<br />
and abutment. Open to the public.<br />
Aus <strong>de</strong>m Estudi General Lul-lià wur<strong>de</strong><br />
im XVII Jahrhun<strong>de</strong>rt die Universitat<br />
Lul·liana auf Mallorca. Das heutige<br />
Gebäu<strong>de</strong> - ein Projekt <strong>de</strong>s Architekten<br />
Gabriel Alomar - ersetzt seit 1950 das<br />
frühere. Der Innenhof hat barocken<br />
Charakter mit Halbrundbögen auf<br />
ionischen Säulen. Beson<strong>de</strong>rs zu<br />
erwähnen sind die durch ein Mittelsäule<br />
und Fensterpfosten unterteilten<br />
Fenster in <strong>de</strong>r Beletage. Öffentlich.<br />
39. CAL MARQUÈS<br />
DE SOLLERIC (CAN MORELL)<br />
PASSEIG DEL BORN, 27<br />
One of the few examples of a newly<br />
built house in the second half of the<br />
18th century and therefore conceived<br />
as a whole unit without the courtyard<br />
having any medieval traces. The plans<br />
for the house are attributed to the<br />
Majorcan Gaspar Palmer. The <strong>de</strong>corative<br />
features are the work of the Italian<br />
sculptor Antonio Soldatti. Open to<br />
the public.<br />
Eines <strong>de</strong>r wenigen Beispiele eines<br />
Neubaus aus <strong>de</strong>r Mitte <strong>de</strong>s 18. Jahrhun<strong>de</strong>rts,<br />
und damit Resultat eines<br />
einheitlichen Konzeptes, frei von<br />
mittelalterlichen Resten im Innenhof.<br />
Der Entwurf <strong>de</strong>s Hauses wird <strong>de</strong>m<br />
Mallorquiner Gaspar Palmer zugeschrieben.<br />
Die <strong>de</strong>korativen Elemente<br />
stammen vom italienischen Bildhauer<br />
Antonio Soldatti. Öffentlich.<br />
46. CAL MARQUÈS DEL<br />
REGUER<br />
(CASAL BALAGUER)<br />
CARRER UNIÓ, 3<br />
A building reformed by the first Marquis<br />
of Reguer, Francesc Amer <strong>de</strong><br />
Montaner i Dameto. The patio’s capitals,<br />
with the family coat of arms<br />
(without the crown of a Marquis),<br />
indicate that the patio must have<br />
been built before 1739, the year in<br />
which he was granted the status of<br />
Marquis. The house was acquired in<br />
the 19th century by the Blanes, who<br />
were rich merchants, and who covered<br />
two spans of the patio. Before<br />
that time it would have been the<br />
biggest in the city. It later formed part<br />
of the property left by the musician<br />
Josep Balaguer to <strong>Palma</strong> City Council.<br />
Open to the public.<br />
Das Gebäu<strong>de</strong> wur<strong>de</strong> vom ersten<br />
Markgrafen von Reguer, Francesc<br />
Amer <strong>de</strong> Montaner i Dameto, umgebaut.<br />
Die Kapitelle <strong>de</strong>s Hofes, mit <strong>de</strong>m<br />
Familienwappen (ohne Markgrafenkrone),<br />
weisen darauf hin, dass <strong>de</strong>r<br />
Hof vor 1739 angelegt wur<strong>de</strong>, <strong>de</strong>m<br />
Jahr <strong>de</strong>r Ernennung zum Markgrafen.<br />
Das Haus wur<strong>de</strong> im XIX Jh. von <strong>de</strong>n<br />
reichen Kaufleuten Blanes erworben,<br />
welche zwei Abschnitte <strong>de</strong>s Hofes<br />
überdachen ließen. Zuvor war dies<br />
wohl <strong>de</strong>r größte Hof <strong>de</strong>r Stadt. Es<br />
gehörte zu <strong>de</strong>m Erbe, das <strong>de</strong>r Musiker<br />
Josep Balaguer <strong>de</strong>m Rathaus von <strong>Palma</strong><br />
hinterließ. Öffentlich.<br />
57. CAN BERGA<br />
PLAÇA DEL MERCAT, 12<br />
In the 16th century and part of the<br />
17th century, this magnificent building<br />
belonged to the Santacíli family,<br />
and to the Berga family from 1677<br />
onwards, the first owner of this lineage<br />
being Gabriel <strong>de</strong> Berga y Santacilia.<br />
His son Gabriel <strong>de</strong> Berga i<br />
Zaforteza, in approximately 1760<br />
began a radical conversion of the<br />
building. The patio is accessed<br />
through a round arch emblazoned<br />
with the Berga coat of arms by the<br />
sculptor Juan Deyá. The patio is<br />
flanked by a series of Baroque style<br />
arches, which was <strong>de</strong>eply rooted in<br />
the island. In 1942, the building was<br />
sold to the Ministry of Justice, which<br />
remains the current owner. Open to<br />
the public.<br />
Dieses herrliche Gebäu<strong>de</strong> gehörte im<br />
XVI und einem Teil <strong>de</strong>s XVII Jh. <strong>de</strong>r<br />
Familie Santacíli, und seit <strong>de</strong>m Jahr<br />
1677 im Besitz <strong>de</strong>r Familie Berga; <strong>de</strong>r<br />
erste Besitzer dieser Dynastie war<br />
Gabriel <strong>de</strong> Berga i Santacilia. Sein<br />
Sohn, Gabriel <strong>de</strong> Berga i Zaforteza,<br />
war die treiben<strong>de</strong> Kraft für grundlegen<strong>de</strong><br />
Renovierungs- und Umbaumassnahmen<br />
<strong>de</strong>s Hauses gegen 1760.<br />
Zum Innenhof führt ein Halbrundbogen,<br />
<strong>de</strong>r mit <strong>de</strong>n Wappen <strong>de</strong>r Familie<br />
Berga - ein Werk <strong>de</strong>s Bildhauers Juan<br />
Deyá- verziert ist. Der Innenhof wird<br />
von einem Säulengang in Barockmanier<br />
flankiert – ein sehr typischer Baustil<br />
auf <strong>de</strong>r Insel. 1942 wur<strong>de</strong> <strong>de</strong>r<br />
Familiensitz an das Justizministerium<br />
verkauft, das auch heute noch <strong>de</strong>r<br />
Eigentümer ist. Öffentlich.<br />
29


