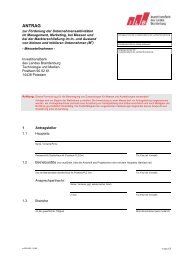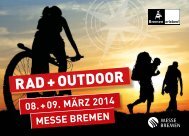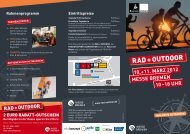Download Service-Handbuch RAD + OUTDOOR 2014
Download Service-Handbuch RAD + OUTDOOR 2014
Download Service-Handbuch RAD + OUTDOOR 2014
- Keine Tags gefunden...
Sie wollen auch ein ePaper? Erhöhen Sie die Reichweite Ihrer Titel.
YUMPU macht aus Druck-PDFs automatisch weboptimierte ePaper, die Google liebt.
1 About these regulations1.1 GeneralThe aim of the Technical Regulationsis to keep the halls that are intendedfor trade fairs and events(the event rooms) in such a conditionat all times that persons orproperty cannot be endangered bythese rooms or by the operationthereof.Compliance with the TechnicalRegulations is checked by the BOA(Bauordnungsamt Bremen, theBremen Building Regulations Authority),by the Fire Brigade and byMESSE BREMEN's TechnicalManagement during the acceptabilityinspection of the events concerned.Permission to put an exhibitionstand into operation may be refusedin the interests of all eventparticipants if any defects foundhave not been corrected by thetime the event is due to commence.The right is reserved to impose furthersafety requirements whichmight result from the acceptabilityinspection.A representative of the event organizerconcerned must be presentat the acceptability inspections inorder to appropriately pass on informationabout defects or necessarychanges or, as the case maybe, to correct such defects or makesuch changes. The name of thisperson must be announced toMESSE BREMEN's TechnicalManagement.Before every event, an arrangementplan (seating plan) must besubmitted in good time to WFB'sTechnical Management for the purposeof examination and approval.1.2 Basic requirementsAccording to §§ 3 and 52 of the versiondated 12th June 1990 of theBremische Landesbauordnung(BremLBO, the Building Regulationsof the State of Bremen) - inconjunction with the specimen draftversion dated May 2002 for regulationsconcerning meeting places(VStättVO) and on the basis of theindustrial regulations and inspectionsimposed by the BOA (BauordnungsamtBremen, the BremenBuilding Regulations Authority) andby the Bremen Fire Brigade - thefollowing Technical Regulationsmust be complied with.Obligations arising out of otherlaws, regulations & other legal requirements(e.g. accident preventionregulations) must be fulfilledirrespective of the Technical Regulations.The Technical Regulations may bealtered or added to at any time bythe Bremen Building RegulationsAuthority and by MESSE BRE-MEN's Technical Management.1.3 Heating and ventilationof the hallsHalls 1, 2 and 3 have warm airheating; halls 4, 4.1, 5, 6 & 7 addi-F 7TECHNICAL GUIDELINES3.3 Goods liftMaterials and exhibits for hall 4.1are brought in via a goods lift. Thisgoods lift is approached eitherthrough hall 4.0 or through hall 2(by consultation and agreementwith MESSE BREMENs TechnicalManagement). The maximum entionallyhave partial air-conditioning.The systems are controlled automaticallyby sensors whichmeasure temperature, humidity, atmosphericpressure and dust content.In addition, there areconvectors in the halls and foyersto assist the heating process.1.4 Hall lightingAll halls are equipped with generallighting (ceiling spotlights) and, tosome extent, with fluorescentlamps or wall floodlights. The illuminancevalues are as follows:Hall 1 1200 luxHall 2 300 luxHall 3 250 luxHalls 4 - 6 300 luxHall 7 1200 luxFor stand illumination and for thepresentation of products, the installationof spotlights is recommended.1.5 Fire safety equipmentThe halls are equipped with automaticsmoke detectors, which areactivated by CO 2 , smoke and dust.Fire extinguishing equipment andfire alarm devices in the hall areamust not be obstructed by standstructures or stand material. Accessmust be assured at all times.2 Set-up & dismantling2.1 Safety areas & rescueroutesSafety areas consist of rescueroutes which make it possible toexit from the halls quickly andsafely in the event of an emergency.They also include firebrigade manoeuvring areas in frontof the halls. These areas must bekept clear at all times during anevent, and must not be obstructedby stand structures or by parkedcars and lorries. Doors identifiedwith the pictogram for "emergencyexit" must likewise be kept clear atall times.2.2 Maximum permissiblenumber of personsThe maximum numbers of personsto be permitted for the individualhalls depend on the hall arrangementand must be clarified beforehandby WFB's TechnicalManagement.3 Unloading and loading3.1 Traffic regulations- In the open air:The German Road Traffic Regulations(StVO) shall apply throughoutthe entire grounds. The maximumspeed limit is 10 km/h. The groundsprovide space for short-term unloadingand loading only. The driverof the motor vehicle must continuouslyremain in the vicinity of thevehicle. Locations for the outsidebroadcast vans of radio and televisioncompanies are specified byconsultation and agreement withMESSE BREMEN's TechnicalManagement.- The hall areaIt is possible to drive motor vehiclesin the halls. However, this musttake place by consultation andagreement with the MESSE BRE-MEN hall foreman who is presenton site, in order not to interfere withthe stand construction process.The drivers must select the shortestapproach route to the unloadingand loading site. While the truck isstationary, the engine must beswitched off. This also applies tothe stand by heaters of the trucks.Diesel vehicles, e.g. wheeled loaders,bobcars and industrial trucks,e.g. forklift trucks, must be fittedwith soot filters, or else they mustbe electrically powered. Platformsfor lifting persons must be electricallypowered. The drivers or usersof platforms for lifting persons aregiven introductory instruction by ahall foreman (whether loanedequipment or stacker trucks belongingto MESSE BREMEN). Thedrivers of industrial trucks mustpossess a certificate of competence.Industrial trucks are not allowed inhall 4.1, which is on the upper floor.Material and exhibits for the hallsare brought in via the gates at thenorth and south sides. To avoiddamage to the building, passingthrough the gates is permitted onlyif the gates are fully open. Thegates must be opened only bystewards or hall personnel. Thedriving of vehicles through the foyersin halls 4 to 7 is permitted onlyalong the direct route between thegates. Steering manoeuvres mustbe avoided, since the floor surfaceis particularly sensitive. Cross-trafficin the foyer is not permitted(please pay attention to the markings).The entrances and exits for visitors,including emergency exits, mustnot be used for bringing goods in ortaking them out.Keeping doors open by means ofwedges is prohibited.Any instructions issued by thestewards and by the hall foremenmust be obeyed.3.2 Hall entrance dimensionsThe maximum sizes of the entrancesare as follows:Halls 1-2: h= 4.20 m w=4.00 mHall 3: h=2.45 m w=4.00 mHall 4.1: h=2.40 m w=2.40 ml=4.30 m (lift)Halls 4-6: h=5.20 m w=5.50 mHall 7: h=4.50 m w=4.80 mtrance dimensions for the goods liftare:h = 2.40 m, w = 2.40 m, l = 4.30 mThe maximum load is 3,000 kg.4 DeliveryIn the case of delivery of the exhibitiongoods by a freight carrier orby the German Post Office, the addressshould not be stated as only"MESSE BREMEN" or similar,since this could cause delays. Inthe papers accompanying the delivery,it is necessary to specify theevent, the exhibiting company, thehall and the stand number. Deliveryof the exhibition goods before thedate of commencement of standconstruction is possible only byconsultation and agreement withthe MESSE BREMEN's TechnicalManagement.4.1 Storage of emptypackagingThere is no right of storage ofempty packaging in the halls or onthe open-air site. If possible, a storagespace will be allocated by consultationand agreement with theTechnical Management.5 Exhibitors' parking spaceThe parking of vehicles on safetyareas of the halls, and in front ofentrances and exits, is not permittedduring the trade fair, exhibitionor other event. On the dates of constructionand dismantling, vehiclesmay stop only for the purposes ofloading and unloading. Parkingspace is available on the Bürgerweide(a car park near the exhibitioncentre) and in the multi-storeycar park. We expressly wish topoint out that vehicles parked onthe site during the event will betowed away at the owner's expense.5.1 Caravans/mobile homesThroughout the entire grounds,premises and the adjacent parkingspaces, it is prohibited to set upcaravans or mobile homes and tostay overnight in such vehicles. It isrecommended to use the ADACawarded campsite (ADAC = GermanAutomobile Association) in theimmediate vicinity:"Camping am Stadtwaldsee"Hochschulring 128359 Bremen, Germanyphone: +49 (0) 421.8410748facsimile: +49 (0) 421.84107496 Stand construction6.1 Stand areaStand construction may take placeonly on the space indicated on theconstruction plan. The dimensionsof the stand area rented must bechecked on site, since no guaranteeis given for the correctness ofdimensions or any other information.Structures must not project beyondthe markings on the ground orfloor. Stand construction materialmust be stored neither in the passagewaysnor on the site of the ad-






