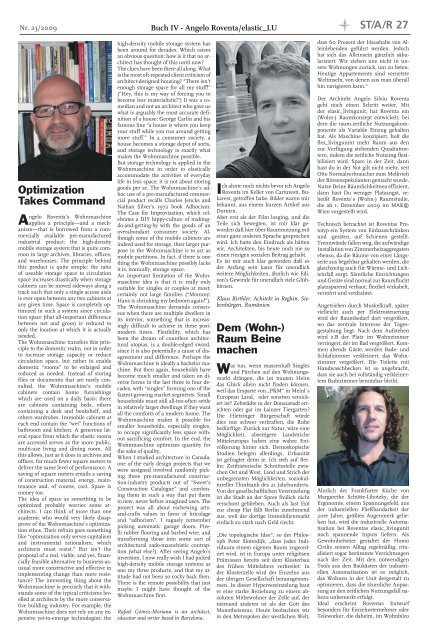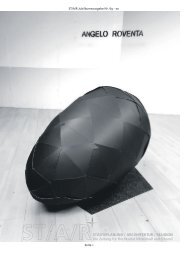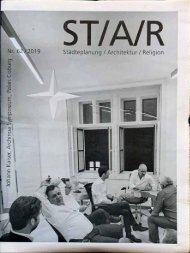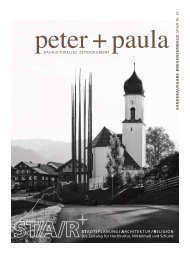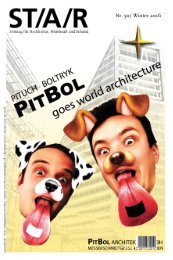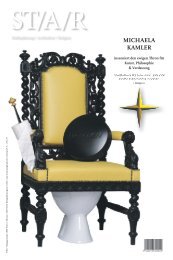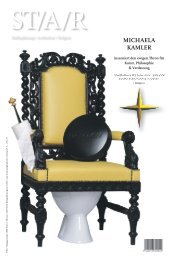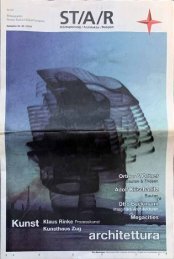ST:A:R_23
Erfolgreiche ePaper selbst erstellen
Machen Sie aus Ihren PDF Publikationen ein blätterbares Flipbook mit unserer einzigartigen Google optimierten e-Paper Software.
Nr. <strong>23</strong>/2009 Buch IV - Angelo Roventa/elastic_LU<br />
<strong>ST</strong>/A/R 27<br />
Optimization<br />
Takes Command<br />
Angelo Roventa’s Wohnmaschine<br />
applies a principle—and a mechanism—that<br />
is borrowed from a commercially<br />
available pre-manufactured<br />
industrial product: the high-density<br />
mobile storage system that is quite common<br />
in large archives, libraries, offices,<br />
and warehouses. The principle behind<br />
this product is quite simple: the ratio<br />
of useable storage space to circulation<br />
space increases drastically when storage<br />
cabinets can be moved sideways along a<br />
track such that only a single access aisle<br />
is ever open between any two cabinets at<br />
any given time. Space is completely optimized<br />
in such a system since circulation<br />
space (that all-important difference<br />
between net and gross) is reduced to<br />
only the location at which it is actually<br />
needed.<br />
The Wohnmaschine transfers this principle<br />
to the domestic realm, not in order<br />
to increase storage capacity or reduce<br />
circulation space, but rather to enable<br />
domestic “rooms” to be enlarged and<br />
reduced as needed. Instead of storing<br />
files or documents that are rarely consulted,<br />
the Wohnmaschine’s mobile<br />
cabinets contain home furnishings<br />
which are used on a daily basis: there<br />
are cabinets containing beds, others<br />
containing a desk and bookshelf, and<br />
others wardrobes. Immobile cabinets at<br />
each end contain the “wet” functions of<br />
bathroom and kitchen. A generous lateral<br />
space from which the elastic rooms<br />
are accessed serves as the more public,<br />
multi-use living and dining room. All<br />
this allows, just as it does in archives and<br />
offices, for much fewer square meters to<br />
deliver the same level of performance. A<br />
saving of square meters entails a saving<br />
of construction material, energy, maintenance<br />
and, of course, cost. Space is<br />
money too.<br />
The idea of space as something to be<br />
optimized probably worries some architects.<br />
I can think of more than one<br />
academic who would very likely disapprove<br />
of the Wohnmaschine’s optimization<br />
ethos. Their refrain goes something<br />
like “optimization only serves capitalism<br />
and instrumental rationalism, which<br />
architects must resist.” But isn’t the<br />
proposal of a real, viable, and yes, financially<br />
feasible alternative to business-asusual<br />
more constructive and effective in<br />
implementing change than mere resistance?<br />
The interesting thing about the<br />
Wohnmaschine is precisely that it withstands<br />
some of the typical criticisms levelled<br />
at architects by the more conservative<br />
building industry. For example, the<br />
Wohnmaschine does not rely on any expensive<br />
yet-to-emerge technologies: the<br />
high-density mobile storage system has<br />
been around for decades. Which raises<br />
an obvious question: how is it that no architect<br />
has thought of this until now?<br />
The clues have been there all along. What<br />
is the most oft-repeated client criticism of<br />
architect-designed housing? “There isn’t<br />
enough storage space for all my stuff!”<br />
(“Hey, this is my way of forcing you to<br />
become less materialistic!”) It was a comedian<br />
and not an architect who gave us<br />
what is arguably the most accurate definition<br />
of a house: George Carlin and his<br />
famous line “a house is where you keep<br />
your stuff while you run around getting<br />
more stuff.” In a consumer society, a<br />
house becomes a storage depot of sorts,<br />
and storage technology is exactly what<br />
makes the Wohnmaschine possible.<br />
But storage technology is applied in the<br />
Wohnmaschine in order to elastically<br />
accommodate the activities of everyday<br />
life in less space; it is not about storing<br />
goods per se. The Wohnmaschine’s adhoc<br />
use of a pre-manufactured commercial<br />
product recalls Charles Jencks and<br />
Nathan Silver’s 1972 book Adhocism:<br />
The Case for Improvisation, which celebrates<br />
a DIY hippy-culture of makingdo-and-getting-by<br />
with the goods of an<br />
overabundant consumer society. Although<br />
some of the mobile cabinets are<br />
indeed used for storage, their larger purpose<br />
in the Wohnmaschine is to act as<br />
mobile partitions. In fact, if there is one<br />
thing the Wohnmaschine possibly lacks<br />
it is, ironically, storage space.<br />
An important limitation of the Wohnmaschine<br />
idea is that it is really only<br />
suitable for singles or couples at most;<br />
certainly not large families (“Mommy:<br />
Hans is shrinking my bedroom again!”).<br />
The Wohnmaschine demands consensus<br />
when there are multiple dwellers in<br />
its interior, something that is increasingly<br />
difficult to achieve in these postmodern<br />
times. Flexibility, which has<br />
been the dream of countless architectural<br />
utopias, is a double-edged sword,<br />
since it is also potentially a cause of disagreement<br />
and difference. Perhaps the<br />
Wohnmaschine is ideally a bachelor machine.<br />
But then again, households have<br />
become much smaller and taken on diverse<br />
forms in the last three to four decades,<br />
with “singles” forming one of the<br />
fastest-growing market segments. Small<br />
households must still all-too-often settle<br />
in relatively larger dwellings if they want<br />
all the comforts of a modern home. The<br />
Wohnmaschine makes it possible for<br />
smaller households, especially singles,<br />
to occupy significantly less space without<br />
sacrificing comfort. In the end, the<br />
Wohnmaschine optimizes quantity for<br />
the sake of quality.<br />
When I studied architecture in Canada,<br />
one of the early design projects that we<br />
were assigned involved randomly picking<br />
three pre-manufactured construction-industry<br />
products out of “Sweet’s<br />
Construction Catalogue” and combining<br />
them in such a way that put them<br />
to new, never before imagined uses. The<br />
project was all about eschewing artsand-crafts<br />
values in favor of bricolage<br />
and “adhocism”. I vaguely remember<br />
picking automatic garage doors, Pirelli<br />
rubber flooring and barbed wire, and<br />
transforming those into some sort of<br />
architectural sado-masochistic contraption<br />
(what else?). After seeing Angelo’s<br />
invention, I now really wish I had picked<br />
high-density mobile storage systems as<br />
one my three products, and that my attitude<br />
had not been so cocky back then.<br />
There is the remote possibility that just<br />
maybe I might have thought of the<br />
Wohnmaschine first.<br />
Rafael Gómez-Moriana is an architect,<br />
educator and writer based in Barcelona.<br />
Rafael Gómez-Moriana is an architect,<br />
educator and writer based in Barcelona.<br />
Ich ahnte noch nichts bevor ich Angelo<br />
Roventa im Keller von Carturesti, Bukarest,<br />
getroffen habe. Bilder waren mir<br />
bekannt, aus einem kurzen Artikel aus<br />
Dornirn.<br />
Aber erst als der Film losging, und die<br />
Teile sich bewegten, ist mir klar geworden<br />
daß hier über Raumnutzung mit<br />
einer ganz anderen Sprache gesprochen<br />
wird. Ich hatte den Eindruck als hätten<br />
wir, Architekten, bis heute noch nie so<br />
einen riesigen sozialen Beitrag gehabt.<br />
Es ist mir auch klar geworden daß es<br />
der Anfang sein kann für unendlich<br />
weitere Möglichkeiten, ähnlich wie Edison’s<br />
Gewinde für unendlich viele Glühbirnen.<br />
Klaus Birthler, Achitekt in Reghin, Siebenbürgen,<br />
Rumänien<br />
Dem (Wohn-)<br />
Raum Beine<br />
machen<br />
Was tun, wenn massenhaft Singles<br />
und Pärchen auf den Wohnungsmarkt<br />
drängen, die im trauten Heim<br />
das Glück allein nicht finden können,<br />
weil das Ersparte von „P&M“ in Meinl´s<br />
European Land, oder sonstwo versickert<br />
ist? Zeltstädte in der Donaustadt errichten<br />
oder gar im Lainzer Tiergarten?<br />
Die Hietzinger Bürgerschaft würde<br />
dies nur schwer verkraften, die Ruhe<br />
bedürftige. Zurück zur Natur, wäre eine<br />
Möglichkeit, abseitigere Landstriche<br />
Mitteleuropas haben eine wahre Entvölkerung<br />
hinter sich. Demoskopische<br />
Studien belegen allerdings, Urbanität<br />
ist gefragter denn je. Ich steh auf Berlin:<br />
Zeithistorische Schnittsstelle zwischen<br />
Ost und West, Land und Strich der<br />
unbegrenzten Möglichkeiten, soziokultureller<br />
Thinktank des 21 Jahrhunderts.<br />
Von der gesellschaftlichen Vereinzelung<br />
ist die Stadt an der Spree freilich nicht<br />
verschont geblieben. Auch als last Exit<br />
zur cheap Flat fällt Berlin zunehmend<br />
aus, weil der dortige Immobilienmarkt<br />
einfach zu stark nach Geld riecht.<br />
„Die topologische Idee“, so der Philosoph<br />
Peter Sloterdijk, „dass jedes Individuum<br />
einem eigenen Raum zugeordnet<br />
wird, ist in Europa unter religiösen<br />
Prämissen bereits seit dem Klosterbau<br />
des frühen Mittelalters verbreitet: In<br />
der Klosterzelle wird der Einzelne aus<br />
der übrigen Gesellschaft herausgenommen.<br />
In dieser Hypervereinzelung baut<br />
er eine starke Beziehung zu einem absoluten<br />
Mitbewohner der Zelle auf, der<br />
niemand anderes ist als der Gott des<br />
Monotheismus. Heute beobachten wir<br />
in den Metropolen der westlichen Welt,<br />
dass 60 Prozent der Haushalte von Alleinlebenden<br />
geführt werden. Jedoch<br />
hat sich das Alleinsein gänzlich säkularisiert:<br />
Wir ziehen uns nicht in unsere<br />
Wohnungen zurück, um zu beten.<br />
Heutige Appartements sind vernetzte<br />
Weltinseln, von denen aus man überall<br />
hin navigieren kann.“<br />
Der Architekt Angelo Silviu Roventa<br />
geht noch einen Schritt weiter. Mit<br />
der elasic_livingunit, hat Roventa ein<br />
(Wohn-) Raumkonzept entwickelt, bei<br />
dem die raum-zeitliche Nutzungskomponente<br />
als Variable Einzug gehalten<br />
hat. Als Maschine konzipiert, holt die<br />
flex_livingunint mehr Raum aus den<br />
zur Verfügung stehenden Quadratmetern,<br />
indem die zeitliche Nutzung flexibilisiert<br />
wird. Spare in der Zeit, dann<br />
hast du in der Not gilt nicht mehr, seit<br />
Otto Normalverbraucher zum Melkvieh<br />
der Börsenspekulanten gemacht wurde.<br />
Nutze Deine Räumlichkeitnen effizient,<br />
dann hast Du weniger Platzangst, veheißt<br />
Roventa´s (Wohn-) Raumstudie,<br />
die ab 1. Dezember 2009 im MAK®<br />
Wien vorgestellt wird.<br />
Technisch betrachtet ist Roventas Prototyp<br />
ein System von Einbauschränken<br />
und -geräten, auf Schienen gestellt.<br />
Trennwände fallen weg, die aufwändige<br />
Installation von Zimmerheizaggregaten<br />
ebenso, da die Räume von einer Längsseite<br />
aus begehbar gehalten werden, die<br />
gleichzeitig auch für Wärme- und Lichteinfall<br />
sorgt. Sämtliche Einrichtungen<br />
und Geräte sind normal zur Raumflucht<br />
platzsparend verbaut, flexibel verkabelt,<br />
verrohrt und verdrahtet.<br />
Angetrieben durch Muskelkraft, später<br />
vielleicht auch per Elektrosteuerung<br />
wird der Raumbedarf dort vergrößert,<br />
wo das zentrale Interesse der Tagesgestaltung<br />
liegt. Nach dem Aufstehen<br />
wird z.B der Platz im Wohnzimmer<br />
verringert, der im Bad vergrößert. Kommen<br />
abends Gäste, werden Bade- und<br />
Schlafzimmer verkleinert, das Wohnzimmer<br />
vergrößert. Die Toilette mit<br />
Handwaschbecken ist so angebracht,<br />
dass sie auch bei vollständig verkleinertem<br />
Badezimmer benutzbar bleibt.<br />
Ähnlich der Frankfurter Küche von<br />
Margarethe Schütte-Lihotzky, die der<br />
Ergonomie, einem Spannungsfeld, aus<br />
der industriellen Fließbandarbeit der<br />
20er Jahre, größtes Augenmerk geliehen<br />
hat, wird die industrielle Automatisation<br />
bei Roventas elasic_livingunit<br />
noch spannende Inputs liefern. Als<br />
Gewohnheitstier gestaltet der Homo<br />
Civilis seinen Alltag regelmäßig, ritualisiert<br />
sogar bestimmte Verrichtungen<br />
nach der Zeit. Mit den notwendigen<br />
Tools aus den Baukästen der industriellen<br />
Automatisation ist es möglich,<br />
das Wohnen in der Unit dergestalt zu<br />
optimieren, dass die räumliche Anpassung<br />
an den zeitlichen Nutzungsfall nahezu<br />
unbemerkt erfolgt.<br />
Ideal erscheint Roventas Entwurf<br />
besonders für Einzelunternehmer oder<br />
Teleworker, die daheim, im Wohnbüro


