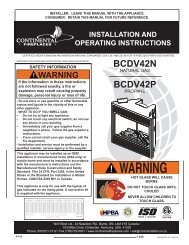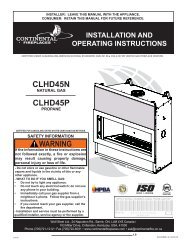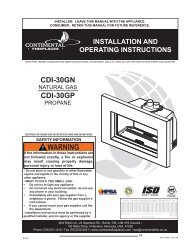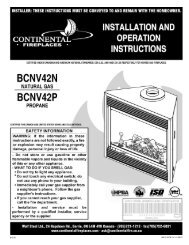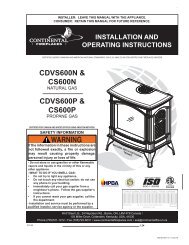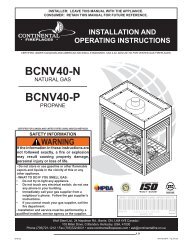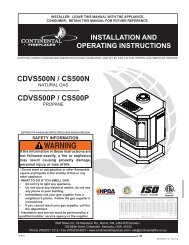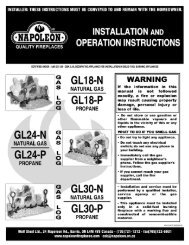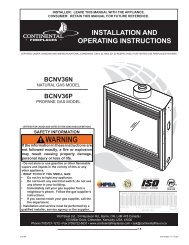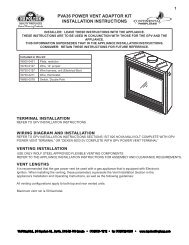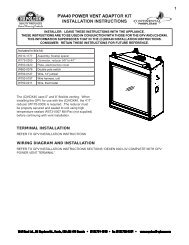CDV34 Gas Fireplace - Continental Fireplaces
CDV34 Gas Fireplace - Continental Fireplaces
CDV34 Gas Fireplace - Continental Fireplaces
You also want an ePaper? Increase the reach of your titles
YUMPU automatically turns print PDFs into web optimized ePapers that Google loves.
when (H T ) < (V T )<br />
Simple venting configurations<br />
REQUIRED<br />
VERTICAL RISE<br />
IN FEET<br />
V T<br />
FIGURE 15<br />
See graph to determine the required vertical rise V T for the<br />
required horizontal run H T .<br />
HORIZONTAL VENT RUN PLUS OFFSET IN FEET H HT<br />
The shaded area within the lines represents acceptable<br />
values for H and V .<br />
T T<br />
For vent configurations requiring more than zero 90° elbow<br />
(top exit) or one 90° elbow (rear exit), the following formulas<br />
apply:<br />
Formula 1: H T < V T<br />
Formula 2: H T + V T < 40 feet<br />
VERTICAL TERMINATION<br />
B<strong>CDV34</strong> / <strong>CDV34</strong> BCDV33 / CDV33<br />
Example 6:<br />
V1 V2 VT H 1<br />
H 2<br />
HR HO FIGURE 16<br />
H 1<br />
90°<br />
=5 ft<br />
=10 ft<br />
= V + V = 5 + 10 = 15 ft<br />
1 2<br />
=3 ft<br />
= 2.5 ft<br />
= H + H = 3 + 2.5 = 5.5 ft<br />
1 2<br />
= .03(three 90° elbows - 90°)<br />
= .03(90 + 90 + 90 - 90) = 5.4 ft<br />
H =H + H = 5.5 + 5.4 = 10.9 ft<br />
T<br />
R O<br />
H + V = 10.9 + 15 = 25.9 ft<br />
T T<br />
V 1<br />
H 2<br />
90°<br />
V 2<br />
90°<br />
Formula 1: H < V T T<br />
10.9 < 15<br />
Formula 2: H + V < 40 feet<br />
T T<br />
25.9 < 40<br />
Since both formulas are met, this vent configuration is acceptable.<br />
W415-0345 / L / 03.05.09<br />
13



