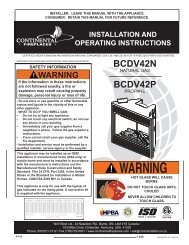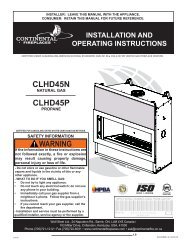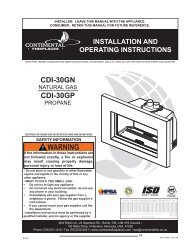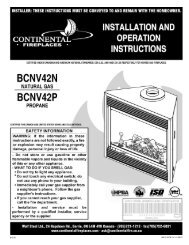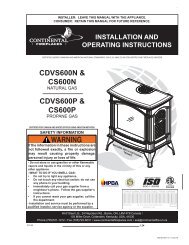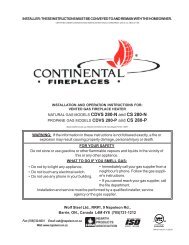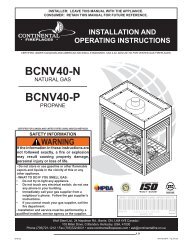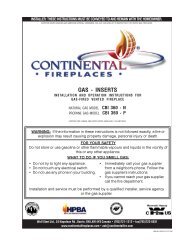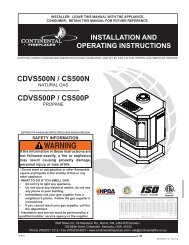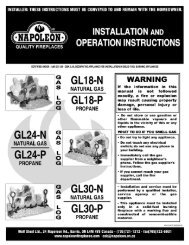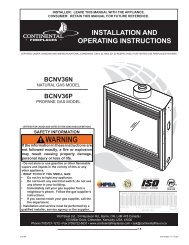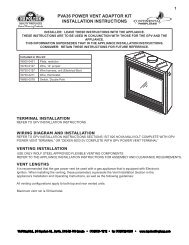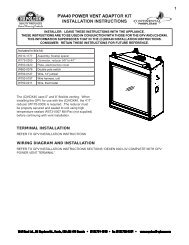CDV34 Gas Fireplace - Continental Fireplaces
CDV34 Gas Fireplace - Continental Fireplaces
CDV34 Gas Fireplace - Continental Fireplaces
Create successful ePaper yourself
Turn your PDF publications into a flip-book with our unique Google optimized e-Paper software.
EXTENDED HORIZONTAL AND CORNER<br />
AIR TERMINAL INSTALLATION<br />
A 45° corner installation<br />
can have 0 inch rise<br />
between the fireplace<br />
combustion air collar<br />
and the air terminal. In<br />
this case, vent lengths<br />
must be kept to a maximum<br />
of 24". For longer<br />
vent lengths, a minimum<br />
vertical rise of 24" is<br />
required.<br />
1. Follow the instructions for "Horizontal Air Terminal Installations".<br />
2. Continue adding components alternating inner and<br />
outer venting. Ensure that all 4" venting and elbows have<br />
sufficient vent spacers attached and each component is<br />
sealed and securely fastened to the one prior. Attach the 4"<br />
telescopic sleeve to the vent run. Repeat using a 7" telescopic<br />
sleeve. Seal and secure as before. To facilitate<br />
completion, attach 4" and 7" couplers to the air terminal.<br />
3.Install the air terminal. See item 3 , Horizontal Air Terminal<br />
Installation. Extend the 4" telescopic sleeve; apply<br />
sealant and connect to the air terminal assembly. Fasten<br />
with self tapping screws. Repeat using the 7" telescopic<br />
sleeve.<br />
VERTICAL VENTING INSTALLATION<br />
1. Attach 4" and 7" elbows to the fireplace. Apply high<br />
temperature sealant and secure the joints with 3 screws.<br />
2. Move the fireplace<br />
AIR<br />
TERMINAL<br />
CONNECTOR<br />
INNER<br />
SLEEVE<br />
FIGURE 33<br />
HIGH<br />
TEMPERATURE<br />
SEALANT<br />
INNER COUPLER<br />
OUTER<br />
COUPLER<br />
AIR TERMINAL<br />
TELESCOPIC SLEEVE<br />
20"<br />
COUPLER<br />
FIGURE 32<br />
VENTING<br />
into position.<br />
3. Fasten the roof<br />
support to the roof using<br />
the screws provided.The<br />
roof support is optional.<br />
The venting is to be adequately<br />
supported<br />
using either an alternate<br />
method suitable to the<br />
authority having jurisdiction<br />
or the optional roof<br />
support.<br />
4. Apply high<br />
temperature sealant to<br />
the outer edge of the<br />
inner sleeve of the air terminal.<br />
Slip a 4" diameter<br />
coupler a minimum of 2"<br />
over the sleeve and<br />
secure using 3 screws.<br />
5. Apply high temperature sealant to the outer edge of the<br />
of the outside sleeve of the air terminal. Slip a 7" diameter<br />
coupler over the sleeve and secure as before. Trim the 7"<br />
coupler even with the 4" coupler end.<br />
6. Thread the air terminal pipe assembly down through<br />
the roof support and attach, ensuring that a minimum 16"<br />
of air terminal will penetrate the roof when fastened.<br />
If the attic space is tight, we recommend threading<br />
the Wolf Steel vent pipe collar or equivalent loosely onto<br />
the air terminal assembly as it is passed through the<br />
attic. The air terminal must be located vertically and plumb.<br />
7. Remove nails from the shingles, above and to the<br />
sides of the chimney. Place the flashing over the air terminal<br />
and slide it underneath the sides and upper edge of<br />
the shingles. Ensure that the air terminal is properly<br />
centered within the flashing, giving a 3 /4" margin all around.<br />
Fasten to the roof. Do NOT nail through the lower portion of<br />
the flashing. Make weather-tight by sealing with caulking.<br />
Where possible, cover the sides and top edges of the flashing<br />
with roofing material.<br />
8. Apply a heavy bead of waterproof caulking 2 inches<br />
above the flashing. Slide the storm collar around the air<br />
terminal and down to the caulking. Tighten to ensure that a<br />
weather-tight seal between the air terminal and the collar<br />
is achieved. Attach the other storm collar centered between<br />
the air intake and air exhaust slots onto the air terminal.<br />
Tighten securely. Attach the rain cap.<br />
9. Continue adding rigid venting sections, sealing and<br />
securing as above. Attach a 4" collapsed telescopic pipe to<br />
the last section of rigid piping. Secure with screws and<br />
seal. Repeat using a 7" telescopic pipe.<br />
10. Run a bead of high temperature sealant around the<br />
outside of the 4" elbow. Pull the adjustable pipe a minimum<br />
2" onto the elbow. Secure with 3 screws. Repeat with<br />
the 7" telescopic pipe.<br />
11. In the attic, slide the vent pipe collar down to cover up<br />
the open end of the shield and tighten. This will prevent<br />
any materials, such as insulation, from filling up the 1" air<br />
space around the pipe.<br />
RESTRICTING VERTICAL VENTS (CDV33 ONLY)<br />
Vertical installations may display<br />
a very active flame. If this<br />
appearance is not desirable,<br />
remove the baffle plate from<br />
the rear wall of the firebox, exposing<br />
the flue gas outlet<br />
opening. Reverse the<br />
restrictor plate, superimposing<br />
the flue outlet hole with<br />
the smaller restrictor plate<br />
opening. Replace the baffle<br />
plate. This reduces the velocity<br />
of the exhaust gases, slowing<br />
down the flame pattern<br />
and creating a more traditional<br />
flame appearance.<br />
FIGURES 34a-b<br />
RESTRICTING VERTICAL VENTS (B<strong>CDV34</strong> & <strong>CDV34</strong>)<br />
Vertical terminations running longer than 15 feet may display<br />
a very active flame. If this appearance is not desirable,<br />
the vent exit must be restricted using the restrictor plate.<br />
This reduces the velocity of the exhaust gases, slowing<br />
down the flame pattern and creating a more traditional<br />
appearance.<br />
Note: Some vent configurations may cause excessive air<br />
flow around the pilot flame and contribute to pilot outage.<br />
In this case the restrictor plate can be installed over the<br />
flue opening to stabilize the pilot flame.<br />
W415-0345 / L / 03.05.09<br />
19



