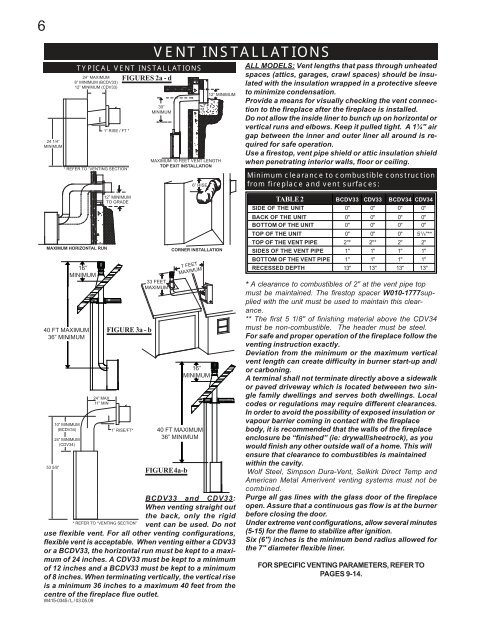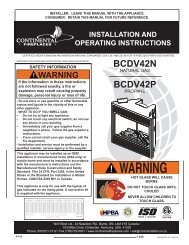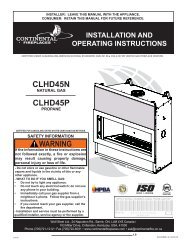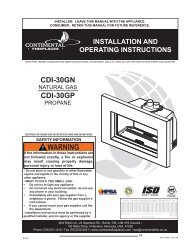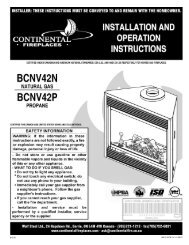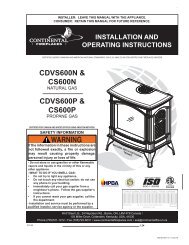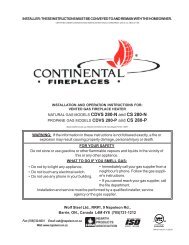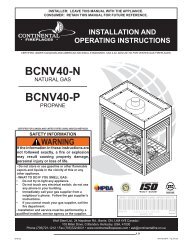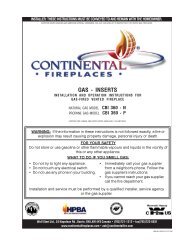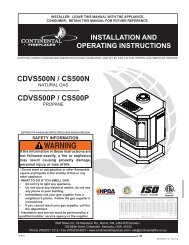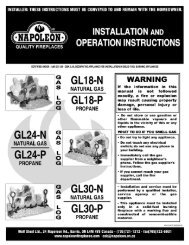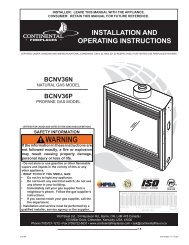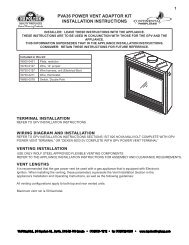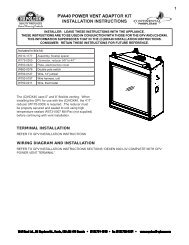CDV34 Gas Fireplace - Continental Fireplaces
CDV34 Gas Fireplace - Continental Fireplaces
CDV34 Gas Fireplace - Continental Fireplaces
You also want an ePaper? Increase the reach of your titles
YUMPU automatically turns print PDFs into web optimized ePapers that Google loves.
6<br />
24 1/4”<br />
MINIMUM<br />
10” MINIMUM<br />
(B<strong>CDV34</strong>)<br />
24” MINIMUM<br />
(<strong>CDV34</strong>)<br />
53 5/8”<br />
W415-0345 / L / 03.05.09<br />
TYPICAL VENT INSTALLATIONS<br />
FIGURES 2a - d<br />
24” MAXIMUM<br />
8” MINIMUM (BCDV33)<br />
12” MINIMUM (CDV33)<br />
* REFER TO “VENTING SECTION”<br />
MAXIMUM HORIZONTAL RUN<br />
16”<br />
MINIMUM<br />
40 FT MAXIMUM<br />
36” MINIMUM<br />
24” MAX<br />
11” MIN<br />
1” RISE / FT *<br />
12” MINIMUM<br />
TO GRADE<br />
FIGURE 3a - b<br />
1” RISE/FT*<br />
VENT INSTALLATIONS<br />
30”<br />
MINIMUM<br />
MAXIMUM 10 FEET VENT LENGTH<br />
TOP EXIT INSTALLATION<br />
33 FEET<br />
MAXIMUM<br />
7 FEET<br />
MAXIMUM<br />
40 FT MAXIMUM<br />
36” MINIMUM<br />
F I G U R E 4 a - b<br />
6” RISE<br />
12” MINIMUM<br />
CORNER INSTALLATION<br />
16”<br />
MINIMUM<br />
BCDV33 and CDV33:<br />
When venting straight out<br />
the back, only the rigid<br />
* REFER TO “VENTING SECTION” vent can be used. Do not<br />
use flexible vent. For all other venting configurations,<br />
flexible vent is acceptable. When venting either a CDV33<br />
or a BCDV33, the horizontal run must be kept to a maximum<br />
of 24 inches. A CDV33 must be kept to a minimum<br />
of 12 inches and a BCDV33 must be kept to a minimum<br />
of 8 inches. When terminating vertically, the vertical rise<br />
is a minimum 36 inches to a maximum 40 feet from the<br />
centre of the fireplace flue outlet.<br />
ALL MODELS: Vent lengths that pass through unheated<br />
spaces (attics, garages, crawl spaces) should be insulated<br />
with the insulation wrapped in a protective sleeve<br />
to minimize condensation.<br />
Provide a means for visually checking the vent connection<br />
to the fireplace after the fireplace is installed.<br />
Do not allow the inside liner to bunch up on horizontal or<br />
vertical runs and elbows. Keep it pulled tight. A 1¼" air<br />
gap between the inner and outer liner all around is required<br />
for safe operation.<br />
Use a firestop, vent pipe shield or attic insulation shield<br />
when penetrating interior walls, floor or ceiling.<br />
Minimum clearance to combustible construction<br />
from fireplace and vent surfaces:<br />
BCDV33 CDV33 B<strong>CDV34</strong> <strong>CDV34</strong><br />
SIDE OF THE UNIT 0" 0" 0" 0"<br />
BACK OF THE UNIT 0" 0" 0" 0"<br />
BOTTOM OF THE UNIT 0" 0" 0" 0"<br />
TOP OF THE UNIT 0" 0" 0" 51 TABLE 2<br />
/8"**<br />
TOP OF THE VENT PIPE 2"* 2"* 2" 2"<br />
SIDES OF THE VENT PIPE 1" 1" 1" 1"<br />
BOTTOM OF THE VENT PIPE 1" 1" 1" 1"<br />
RECESSED DEPTH 13" 13" 13" 13"<br />
* A clearance to combustibles of 2" at the vent pipe top<br />
must be maintained. The firestop spacer W010-1777supplied<br />
with the unit must be used to maintain this clearance.<br />
** The first 5 1/8" of finishing material above the <strong>CDV34</strong><br />
must be non-combustible. The header must be steel.<br />
For safe and proper operation of the fireplace follow the<br />
venting instruction exactly.<br />
Deviation from the minimum or the maximum vertical<br />
vent length can create difficulty in burner start-up and/<br />
or carboning.<br />
A terminal shall not terminate directly above a sidewalk<br />
or paved driveway which is located betweeen two single<br />
family dwellings and serves both dwellings. Local<br />
codes or regulations may require different clearances.<br />
In order to avoid the possibility of exposed insulation or<br />
vapour barrier coming in contact with the fireplace<br />
body, it is recommended that the walls of the fireplace<br />
enclosure be “finished” (ie: drywall/sheetrock), as you<br />
would finish any other outside wall of a home. This will<br />
ensure that clearance to combustibles is maintained<br />
within the cavity.<br />
Wolf Steel, Simpson Dura-Vent, Selkirk Direct Temp and<br />
American Metal Amerivent venting systems must not be<br />
combined.<br />
Purge all gas lines with the glass door of the fireplace<br />
open. Assure that a continuous gas flow is at the burner<br />
before closing the door.<br />
Under extreme vent configurations, allow several minutes<br />
(5-15) for the flame to stabilize after ignition.<br />
Six (6") inches is the minimum bend radius allowed for<br />
the 7" diameter flexible liner.<br />
FOR SPECIFIC VENTING PARAMETERS, REFER TO<br />
PAGES 9-14.


