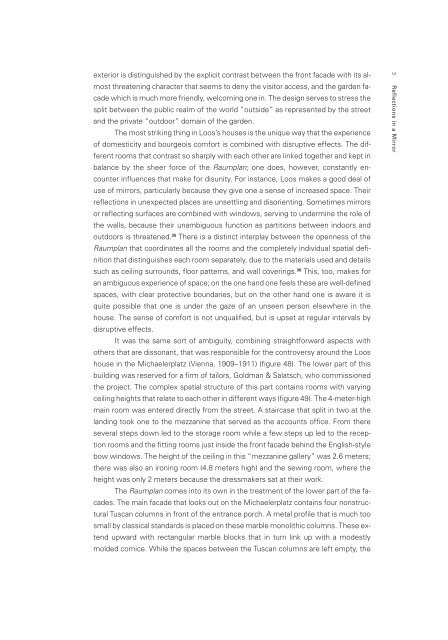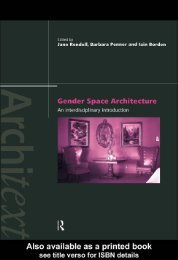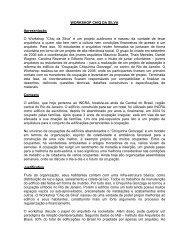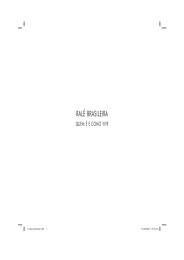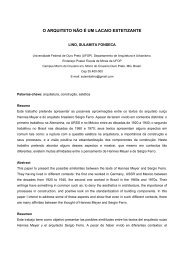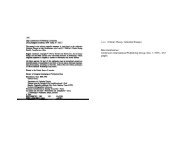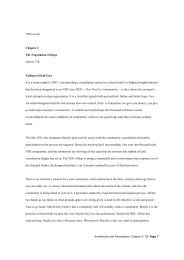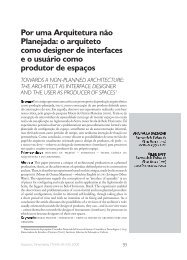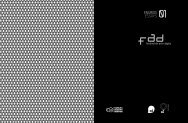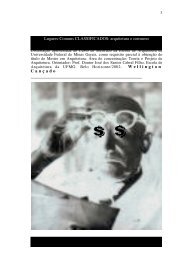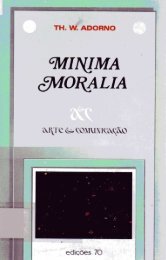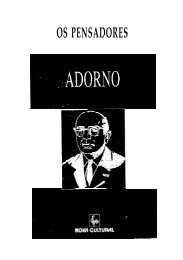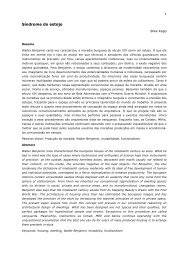Architecture and Modernity : A Critique
Architecture and Modernity : A Critique
Architecture and Modernity : A Critique
You also want an ePaper? Increase the reach of your titles
YUMPU automatically turns print PDFs into web optimized ePapers that Google loves.
exterior is distinguished by the explicit contrast between the front facade with its almost<br />
threatening character that seems to deny the visitor access, <strong>and</strong> the garden facade<br />
which is much more friendly, welcoming one in. The design serves to stress the<br />
split between the public realm of the world “outside” as represented by the street<br />
<strong>and</strong> the private “outdoor” domain of the garden.<br />
The most striking thing in Loos’s houses is the unique way that the experience<br />
of domesticity <strong>and</strong> bourgeois comfort is combined with disruptive effects. The different<br />
rooms that contrast so sharply with each other are linked together <strong>and</strong> kept in<br />
balance by the sheer force of the Raumplan; one does, however, constantly encounter<br />
influences that make for disunity. For instance, Loos makes a good deal of<br />
use of mirrors, particularly because they give one a sense of increased space. Their<br />
reflections in unexpected places are unsettling <strong>and</strong> disorienting. Sometimes mirrors<br />
or reflecting surfaces are combined with windows, serving to undermine the role of<br />
the walls, because their unambiguous function as partitions between indoors <strong>and</strong><br />
outdoors is threatened. 35 There is a distinct interplay between the openness of the<br />
Raumplan that coordinates all the rooms <strong>and</strong> the completely individual spatial definition<br />
that distinguishes each room separately, due to the materials used <strong>and</strong> details<br />
such as ceiling surrounds, floor patterns, <strong>and</strong> wall coverings. 36 This, too, makes for<br />
an ambiguous experience of space; on the one h<strong>and</strong> one feels these are well-defined<br />
spaces, with clear protective boundaries, but on the other h<strong>and</strong> one is aware it is<br />
quite possible that one is under the gaze of an unseen person elsewhere in the<br />
house. The sense of comfort is not unqualified, but is upset at regular intervals by<br />
disruptive effects.<br />
It was the same sort of ambiguity, combining straightforward aspects with<br />
others that are dissonant, that was responsible for the controversy around the Loos<br />
house in the Michaelerplatz (Vienna, 1909–1911) (figure 48). The lower part of this<br />
building was reserved for a firm of tailors, Goldman & Salatsch, who commissioned<br />
the project. The complex spatial structure of this part contains rooms with varying<br />
ceiling heights that relate to each other in different ways (figure 49). The 4-meter-high<br />
main room was entered directly from the street. A staircase that split in two at the<br />
l<strong>and</strong>ing took one to the mezzanine that served as the accounts office. From there<br />
several steps down led to the storage room while a few steps up led to the reception<br />
rooms <strong>and</strong> the fitting rooms just inside the front facade behind the English-style<br />
bow windows. The height of the ceiling in this “mezzanine gallery” was 2.6 meters;<br />
there was also an ironing room (4.8 meters high) <strong>and</strong> the sewing room, where the<br />
height was only 2 meters because the dressmakers sat at their work.<br />
The Raumplan comes into its own in the treatment of the lower part of the facades.<br />
The main facade that looks out on the Michaelerplatz contains four nonstructural<br />
Tuscan columns in front of the entrance porch. A metal profile that is much too<br />
small by classical st<strong>and</strong>ards is placed on these marble monolithic columns. These extend<br />
upward with rectangular marble blocks that in turn link up with a modestly<br />
molded cornice. While the spaces between the Tuscan columns are left empty, the<br />
3 Reflections in a Mirror


