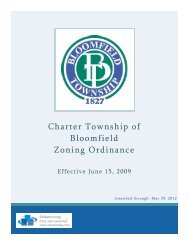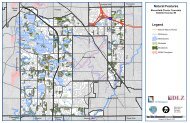twenty-sixth annual report bloomfield township planning commission
twenty-sixth annual report bloomfield township planning commission
twenty-sixth annual report bloomfield township planning commission
You also want an ePaper? Increase the reach of your titles
YUMPU automatically turns print PDFs into web optimized ePapers that Google loves.
I<br />
I<br />
BLOOMFIELD TOWNSHIP<br />
PLANNING COMMISSION<br />
June 16, 1986<br />
Page 3<br />
2. A proof of ownership of land being requested for rezoning.<br />
3. A topography map of the entire area at a contour interval showing two<br />
(2) foot changes in elevation. This map shall indicate all natural<br />
and man-made features (scale: 1" 100').<br />
4. A preliminary plan of the entire area carried out in such detail as<br />
to show the land use being requested, the densities being proposed<br />
where applicable, the system of collector streets, and off-street<br />
parking system.<br />
5. A written statement explaining in detail the full intent of the<br />
sponsor indicating the specifics of the development plan as it<br />
relates to the type of dwelling units contemplated and resultant<br />
population; the resultant traffic generated and parking demands<br />
created; and providing supporting documentation including but not<br />
limited to: market studies, supporting land use request, and the<br />
intended scheduling of development.<br />
SEC. 553. BASIC LAND AND DENSITY CONDITIONS:<br />
1. The dwelling unit density shall not exceed the density allowed for an<br />
R-l One-Family District provided areas qualifying for cluster options<br />
may utilize the dwelling unit density requirements applicable to<br />
those areas so qualifying.<br />
2. No more than seventy (70) percent of the number of dwellings<br />
permitted on the site shall be in attached units.<br />
3. One (1) bedroom or efficiency type apartments shall not be permitted.<br />
4. The overall density of the PRD shall be averaged for the entire area<br />
included within the Development Plan. Open space such as golf<br />
courses and park sites may be included in computing the area of the<br />
parcel and, therefore the related density. The horizontal surface of<br />
all bodies of water shall be computed as being within the area of the<br />
parcel for purposes of density whenever such water body is accessible<br />
to residents of the Planned Residential Development.<br />
5. As part of the grant of approval of the PRD, the Township Board may<br />
permit the developer to make future modifications of housing types<br />
from multiple units (stacked or flats) to single-family attached or<br />
detached cluster, subject only to site plan review.<br />
SEC. 554. DESIGN AND LAYOUT CONDITIONS:<br />
1. In order to protect abutting land on the periphery of the PRD<br />
project, the following rules shall control:<br />
a. Where abutting land with a common property line is platted<br />
(with or without development) as single-family, the PRD land will<br />
provide for detached housing development or park land to a depth<br />
of three hundred fifty (350) feet along said boundary.<br />
b. Subject to paragraph a. above, where the adjacent land is zoned<br />
as single-family and the PRD land abuts a major thorofare, the<br />
I 2.<br />
PRD land may be developed with multiple-family dwelling units.<br />
Private open spaces shall be provided on the basis of at least<br />
fifteen (15) percent of the total acreage of the planned residential<br />
development. Yard requirement for either single-family or multiple-<br />
family units shall not count as part of this open space requirement.<br />
Golf courses may be included as a part of private open space.<br />
SEC. 555. AREA, HEIGHT AND BULK CONDITIONS:<br />
1. All height and floor area requirements shall comply with requirements<br />
of Sec. 1402 One-Family Residential Clustering Option, provided that<br />
floor area requirements for detached cluster units shall have a floor<br />
area of not less than 1,650 square feet per dwelling unit along those





