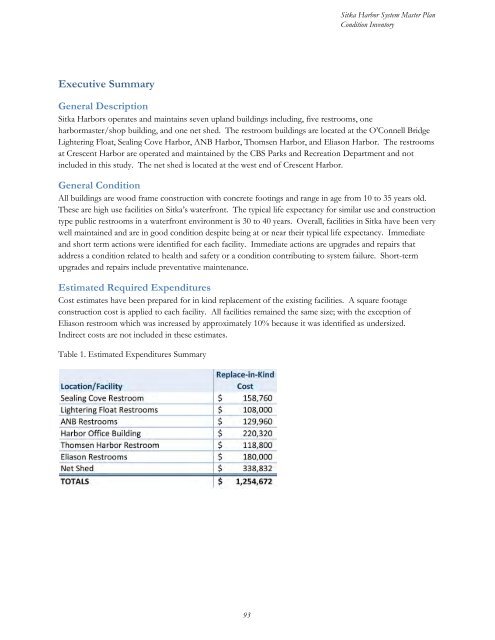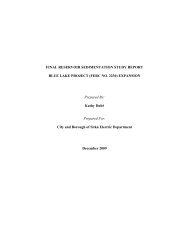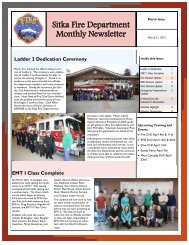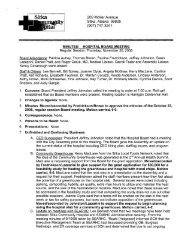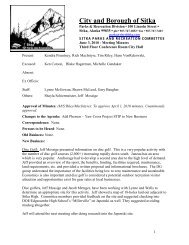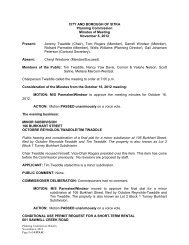HARBOR SYSTEM MASTER PLAN - City and Borough of Sitka
HARBOR SYSTEM MASTER PLAN - City and Borough of Sitka
HARBOR SYSTEM MASTER PLAN - City and Borough of Sitka
You also want an ePaper? Increase the reach of your titles
YUMPU automatically turns print PDFs into web optimized ePapers that Google loves.
Executive Summary<br />
General Description<br />
<strong>Sitka</strong> Harbors operates <strong>and</strong> maintains seven upl<strong>and</strong> buildings including, five restrooms, one<br />
harbormaster/shop building, <strong>and</strong> one net shed. The restroom buildings are located at the O’Connell Bridge<br />
Lightering Float, Sealing Cove Harbor, ANB Harbor, Thomsen Harbor, <strong>and</strong> Eliason Harbor. The restrooms<br />
at Crescent Harbor are operated <strong>and</strong> maintained by the CBS Parks <strong>and</strong> Recreation Department <strong>and</strong> not<br />
included in this study. The net shed is located at the west end <strong>of</strong> Crescent Harbor.<br />
General Condition<br />
All buildings are wood frame construction with concrete footings <strong>and</strong> range in age from 10 to 35 years old.<br />
These are high use facilities on <strong>Sitka</strong>’s waterfront. The typical life expectancy for similar use <strong>and</strong> construction<br />
type public restrooms in a waterfront environment is 30 to 40 years. Overall, facilities in <strong>Sitka</strong> have been very<br />
well maintained <strong>and</strong> are in good condition despite being at or near their typical life expectancy. Immediate<br />
<strong>and</strong> short term actions were identified for each facility. Immediate actions are upgrades <strong>and</strong> repairs that<br />
address a condition related to health <strong>and</strong> safety or a condition contributing to system failure. Short-term<br />
upgrades <strong>and</strong> repairs include preventative maintenance.<br />
Estimated Required Expenditures<br />
Cost estimates have been prepared for in kind replacement <strong>of</strong> the existing facilities. A square footage<br />
construction cost is applied to each facility. All facilities remained the same size; with the exception <strong>of</strong><br />
Eliason restroom which was increased by approximately 10% because it was identified as undersized.<br />
Indirect costs are not included in these estimates.<br />
Table 1. Estimated Expenditures Summary<br />
93<br />
<strong>Sitka</strong> Harbor System Master Plan<br />
Condition Inventory


