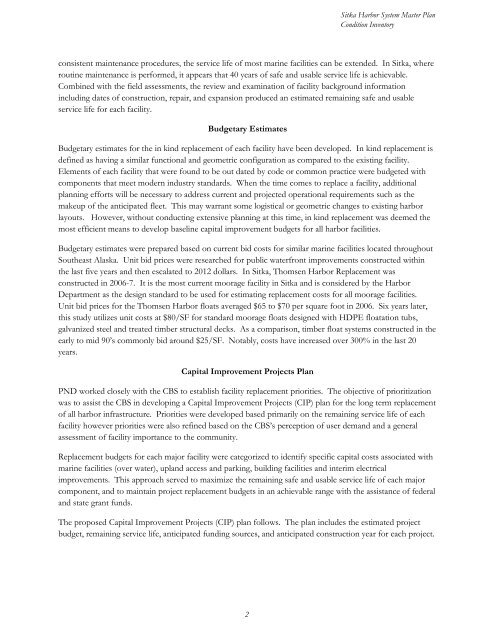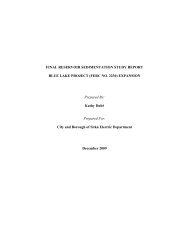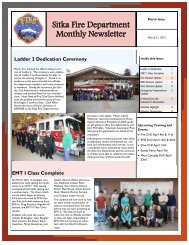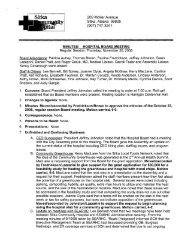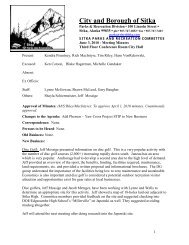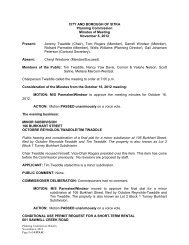HARBOR SYSTEM MASTER PLAN - City and Borough of Sitka
HARBOR SYSTEM MASTER PLAN - City and Borough of Sitka
HARBOR SYSTEM MASTER PLAN - City and Borough of Sitka
Create successful ePaper yourself
Turn your PDF publications into a flip-book with our unique Google optimized e-Paper software.
consistent maintenance procedures, the service life <strong>of</strong> most marine facilities can be extended. In <strong>Sitka</strong>, where<br />
routine maintenance is performed, it appears that 40 years <strong>of</strong> safe <strong>and</strong> usable service life is achievable.<br />
Combined with the field assessments, the review <strong>and</strong> examination <strong>of</strong> facility background information<br />
including dates <strong>of</strong> construction, repair, <strong>and</strong> expansion produced an estimated remaining safe <strong>and</strong> usable<br />
service life for each facility.<br />
Budgetary Estimates<br />
Budgetary estimates for the in kind replacement <strong>of</strong> each facility have been developed. In kind replacement is<br />
defined as having a similar functional <strong>and</strong> geometric configuration as compared to the existing facility.<br />
Elements <strong>of</strong> each facility that were found to be out dated by code or common practice were budgeted with<br />
components that meet modern industry st<strong>and</strong>ards. When the time comes to replace a facility, additional<br />
planning efforts will be necessary to address current <strong>and</strong> projected operational requirements such as the<br />
makeup <strong>of</strong> the anticipated fleet. This may warrant some logistical or geometric changes to existing harbor<br />
layouts. However, without conducting extensive planning at this time, in kind replacement was deemed the<br />
most efficient means to develop baseline capital improvement budgets for all harbor facilities.<br />
Budgetary estimates were prepared based on current bid costs for similar marine facilities located throughout<br />
Southeast Alaska. Unit bid prices were researched for public waterfront improvements constructed within<br />
the last five years <strong>and</strong> then escalated to 2012 dollars. In <strong>Sitka</strong>, Thomsen Harbor Replacement was<br />
constructed in 2006-7. It is the most current moorage facility in <strong>Sitka</strong> <strong>and</strong> is considered by the Harbor<br />
Department as the design st<strong>and</strong>ard to be used for estimating replacement costs for all moorage facilities.<br />
Unit bid prices for the Thomsen Harbor floats averaged $65 to $70 per square foot in 2006. Six years later,<br />
this study utilizes unit costs at $80/SF for st<strong>and</strong>ard moorage floats designed with HDPE floatation tubs,<br />
galvanized steel <strong>and</strong> treated timber structural decks. As a comparison, timber float systems constructed in the<br />
early to mid 90’s commonly bid around $25/SF. Notably, costs have increased over 300% in the last 20<br />
years.<br />
Capital Improvement Projects Plan<br />
<strong>Sitka</strong> Harbor System Master Plan<br />
Condition Inventory<br />
PND worked closely with the CBS to establish facility replacement priorities. The objective <strong>of</strong> prioritization<br />
was to assist the CBS in developing a Capital Improvement Projects (CIP) plan for the long term replacement<br />
<strong>of</strong> all harbor infrastructure. Priorities were developed based primarily on the remaining service life <strong>of</strong> each<br />
facility however priorities were also refined based on the CBS’s perception <strong>of</strong> user dem<strong>and</strong> <strong>and</strong> a general<br />
assessment <strong>of</strong> facility importance to the community.<br />
Replacement budgets for each major facility were categorized to identify specific capital costs associated with<br />
marine facilities (over water), upl<strong>and</strong> access <strong>and</strong> parking, building facilities <strong>and</strong> interim electrical<br />
improvements. This approach served to maximize the remaining safe <strong>and</strong> usable service life <strong>of</strong> each major<br />
component, <strong>and</strong> to maintain project replacement budgets in an achievable range with the assistance <strong>of</strong> federal<br />
<strong>and</strong> state grant funds.<br />
The proposed Capital Improvement Projects (CIP) plan follows. The plan includes the estimated project<br />
budget, remaining service life, anticipated funding sources, <strong>and</strong> anticipated construction year for each project.<br />
2


