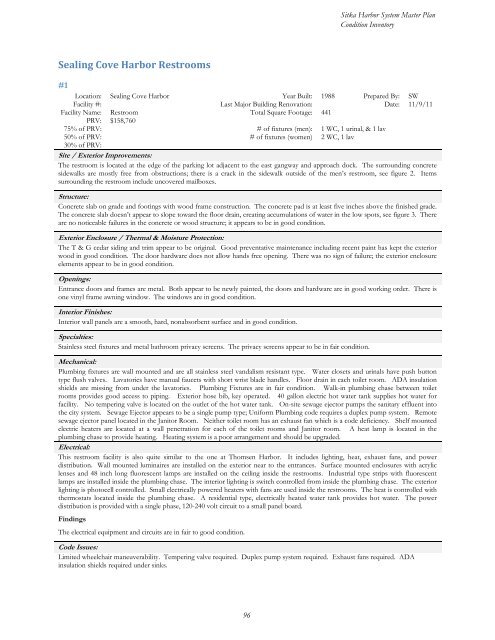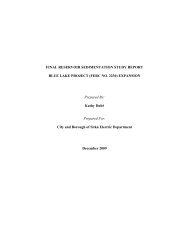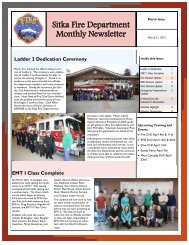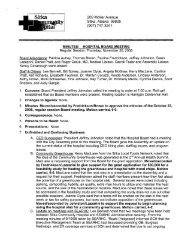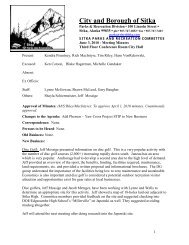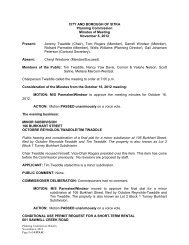HARBOR SYSTEM MASTER PLAN - City and Borough of Sitka
HARBOR SYSTEM MASTER PLAN - City and Borough of Sitka
HARBOR SYSTEM MASTER PLAN - City and Borough of Sitka
Create successful ePaper yourself
Turn your PDF publications into a flip-book with our unique Google optimized e-Paper software.
Sealing Cove Harbor Restrooms<br />
#1<br />
Location: Sealing Cove Harbor Year Built: 1988 Prepared By: SW<br />
Facility #: Last Major Building Renovation: Date: 11/9/11<br />
Facility Name: Restroom Total Square Footage: 441<br />
PRV: $158,760<br />
75% <strong>of</strong> PRV: # <strong>of</strong> fixtures (men): 1 WC, 1 urinal, & 1 lav<br />
50% <strong>of</strong> PRV:<br />
30% <strong>of</strong> PRV:<br />
# <strong>of</strong> fixtures (women) 2 WC, 1 lav<br />
Site / Exterior Improvements:<br />
The restroom is located at the edge <strong>of</strong> the parking lot adjacent to the east gangway <strong>and</strong> approach dock. The surrounding concrete<br />
sidewalks are mostly free from obstructions; there is a crack in the sidewalk outside <strong>of</strong> the men’s restroom, see figure 2. Items<br />
surrounding the restroom include uncovered mailboxes.<br />
Structure:<br />
Concrete slab on grade <strong>and</strong> footings with wood frame construction. The concrete pad is at least five inches above the finished grade.<br />
The concrete slab doesn’t appear to slope toward the floor drain, creating accumulations <strong>of</strong> water in the low spots, see figure 3. There<br />
are no noticeable failures in the concrete or wood structure; it appears to be in good condition.<br />
Exterior Enclosure / Thermal & Moisture Protection:<br />
The T & G cedar siding <strong>and</strong> trim appear to be original. Good preventative maintenance including recent paint has kept the exterior<br />
wood in good condition. The door hardware does not allow h<strong>and</strong>s free opening. There was no sign <strong>of</strong> failure; the exterior enclosure<br />
elements appear to be in good condition.<br />
Openings:<br />
Entrance doors <strong>and</strong> frames are metal. Both appear to be newly painted, the doors <strong>and</strong> hardware are in good working order. There is<br />
one vinyl frame awning window. The windows are in good condition.<br />
Interior Finishes:<br />
Interior wall panels are a smooth, hard, nonabsorbent surface <strong>and</strong> in good condition.<br />
Specialties:<br />
Stainless steel fixtures <strong>and</strong> metal bathroom privacy screens. The privacy screens appear to be in fair condition.<br />
Mechanical:<br />
Plumbing fixtures are wall mounted <strong>and</strong> are all stainless steel v<strong>and</strong>alism resistant type. Water closets <strong>and</strong> urinals have push button<br />
type flush valves. Lavatories have manual faucets with short wrist blade h<strong>and</strong>les. Floor drain in each toilet room. ADA insulation<br />
shields are missing from under the lavatories. Plumbing Fixtures are in fair condition. Walk-in plumbing chase between toilet<br />
rooms provides good access to piping. Exterior hose bib, key operated. 40 gallon electric hot water tank supplies hot water for<br />
facility. No tempering valve is located on the outlet <strong>of</strong> the hot water tank. On-site sewage ejector pumps the sanitary effluent into<br />
the city system. Sewage Ejector appears to be a single pump type; Uniform Plumbing code requires a duplex pump system. Remote<br />
sewage ejector panel located in the Janitor Room. Neither toilet room has an exhaust fan which is a code deficiency. Shelf mounted<br />
electric heaters are located at a wall penetration for each <strong>of</strong> the toilet rooms <strong>and</strong> Janitor room. A heat lamp is located in the<br />
plumbing chase to provide heating. Heating system is a poor arrangement <strong>and</strong> should be upgraded.<br />
Electrical:<br />
This restroom facility is also quite similar to the one at Thomsen Harbor. It includes lighting, heat, exhaust fans, <strong>and</strong> power<br />
distribution. Wall mounted luminaires are installed on the exterior near to the entrances. Surface mounted enclosures with acrylic<br />
lenses <strong>and</strong> 48 inch long fluorescent lamps are installed on the ceiling inside the restrooms. Industrial type strips with fluorescent<br />
lamps are installed inside the plumbing chase. The interior lighting is switch controlled from inside the plumbing chase. The exterior<br />
lighting is photocell controlled. Small electrically powered heaters with fans are used inside the restrooms. The heat is controlled with<br />
thermostats located inside the plumbing chase. A residential type, electrically heated water tank provides hot water. The power<br />
distribution is provided with a single phase, 120-240 volt circuit to a small panel board.<br />
Findings<br />
The electrical equipment <strong>and</strong> circuits are in fair to good condition.<br />
<strong>Sitka</strong> Harbor System Master Plan<br />
Condition Inventory<br />
Code Issues:<br />
Limited wheelchair maneuverability. Tempering valve required. Duplex pump system required. Exhaust fans required. ADA<br />
insulation shields required under sinks.<br />
96


