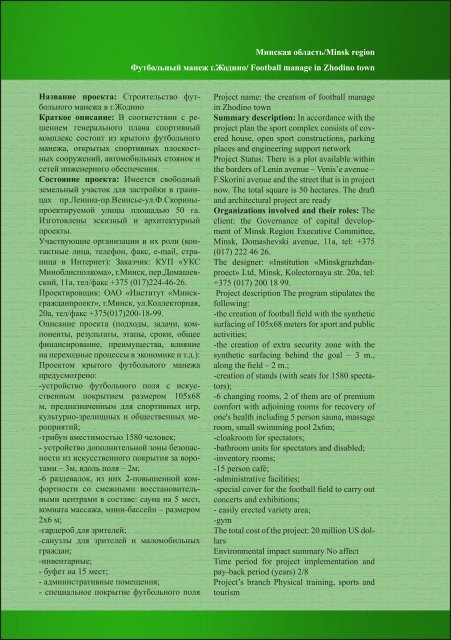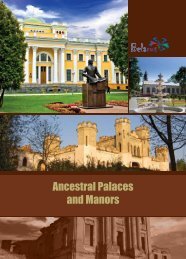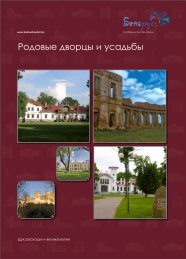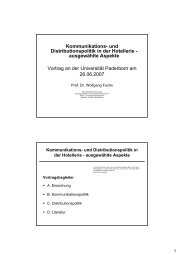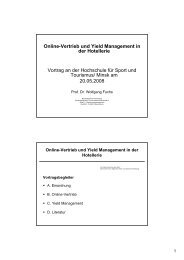Untitled - Tourism in Belarus
Untitled - Tourism in Belarus
Untitled - Tourism in Belarus
Create successful ePaper yourself
Turn your PDF publications into a flip-book with our unique Google optimized e-Paper software.
Название проекта: Строительство футбольного<br />
манежа в г.Жодино<br />
Краткое описание: В соответствии с решением<br />
генерального плана спортивный<br />
комплекс состоит из крытого футбольного<br />
манежа, открытых спортивных плоскостных<br />
сооружений, автомобильных стоянок и<br />
сетей инженерного обеспечения.<br />
Состояние проекта: Имеется свободный<br />
земельный участок для застройки в границахпр.Ленина-пр.Венисье-ул.Ф.Скориныпроектируемой<br />
улицы площадью 50 га.<br />
Изготовлены эскизный и архитектурный<br />
проекты.<br />
Участвующие организации и их роли (контактные<br />
лица, телефон, факс, e-mail, страница<br />
в Интернет): Заказчик: КУП «УКС<br />
Миноблисполкома», г.Минск, пер.Домашевский,<br />
11а, тел/факс +375 (017)224-46-26.<br />
Проектировщик: ОАО «Институт «Минскгражданпроект»,<br />
г.Минск, ул.Коллекторная,<br />
20а, тел/факс +375(017)200-18-99.<br />
Описание проекта (подходы, задачи, компоненты,<br />
результаты, этапы, сроки, общее<br />
финансирование, преимущества, влияние<br />
на переходные процессы в экономике и т.д.):<br />
Проектом крытого футбольного манежа<br />
предусмотрено:<br />
-устройство футбольного поля с искусственным<br />
покрытием размером 105х68<br />
м, предназначенным для спортивных игр,<br />
культурно-зрелищных и общественных мероприятий;<br />
-трибун вместимостью 1580 человек;<br />
- устройство дополнительной зоны безопасности<br />
из искусственного покрытия за воротами<br />
– 3м, вдоль поля – 2м;<br />
-6 раздевалок, из них 2-повышенной комфортности<br />
со смежными восстановительными<br />
центрами в составе: сауна на 5 мест,<br />
комната массажа, мини-бассейн – размером<br />
2х6 м;<br />
-гардероб для зрителей;<br />
-санузлы для зрителей и маломобильных<br />
граждан;<br />
-инвентарные;<br />
- буфет на 15 мест;<br />
- административные помещения;<br />
- специальное покрытие футбольного поля<br />
Минская область/M<strong>in</strong>sk region<br />
Футбольный манеж г.Жодино/ Football manage <strong>in</strong> Zhod<strong>in</strong>o town<br />
Project name: the creation of football manage<br />
<strong>in</strong> Zhod<strong>in</strong>o town<br />
Summary description: In accordance with the<br />
project plan the sport complex consists of covered<br />
house, open sport constructions, park<strong>in</strong>g<br />
places and eng<strong>in</strong>eer<strong>in</strong>g support network<br />
Project Status: There is a plot available with<strong>in</strong><br />
the borders of Len<strong>in</strong> avenue – Venis’e avenue –<br />
F.Skor<strong>in</strong>i avenue and the street that is <strong>in</strong> project<br />
now. The total square is 50 hectares. The draft<br />
and architectural project are ready<br />
Organizations <strong>in</strong>volved and their roles: The<br />
client: the Governance of capital development<br />
of M<strong>in</strong>sk Region Executive Committee,<br />
M<strong>in</strong>sk, Domashevski avenue, 11a, tel: +375<br />
(017) 222 46 26.<br />
The designer: «Institution «M<strong>in</strong>skgrazhdanproect»<br />
Ltd, M<strong>in</strong>sk, Kolectornaya str. 20a, tel:<br />
+375 (017) 200 18 99.<br />
Project description The program stipulates the<br />
follow<strong>in</strong>g:<br />
-the creation of football field with the synthetic<br />
surfac<strong>in</strong>g of 105x68 meters for sport and public<br />
activities;<br />
-the creation of extra security zone with the<br />
synthetic surfac<strong>in</strong>g beh<strong>in</strong>d the goal – 3 m.,<br />
along the field – 2 m.;<br />
-creation of stands (with seats for 1580 spectators);<br />
-6 chang<strong>in</strong>g rooms, 2 of them are of premium<br />
comfort with adjo<strong>in</strong><strong>in</strong>g rooms for recovery of<br />
one's health <strong>in</strong>clud<strong>in</strong>g 5 person sauna, massage<br />
room, small swimm<strong>in</strong>g pool 2x6m;<br />
-cloakroom for spectators;<br />
-bathroom units for spectators and disabled;<br />
-<strong>in</strong>ventory rooms;<br />
-15 person café;<br />
-adm<strong>in</strong>istrative facilities;<br />
-special cover for the football field to carry out<br />
concerts and exhibitions;<br />
- easily erected variety area;<br />
-gym<br />
The total cost of the project: 20 million US dollars<br />
Environmental impact summary No affect<br />
Time period for project implementation and<br />
pay-back period (years) 2/8<br />
Project’s branch Physical tra<strong>in</strong><strong>in</strong>g, sports and<br />
tourism


