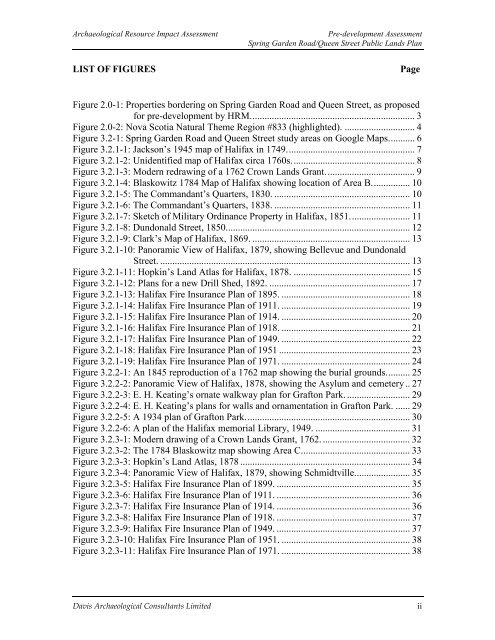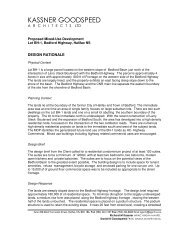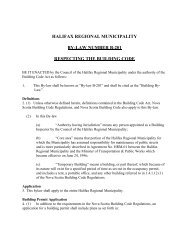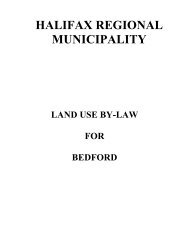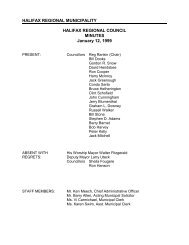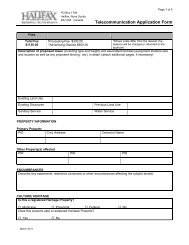Phase I - Halifax Regional Municipality
Phase I - Halifax Regional Municipality
Phase I - Halifax Regional Municipality
You also want an ePaper? Increase the reach of your titles
YUMPU automatically turns print PDFs into web optimized ePapers that Google loves.
Archaeological Resource Impact Assessment<br />
Pre-development Assessment<br />
Spring Garden Road/Queen Street Public Lands Plan<br />
LIST OF FIGURES<br />
Page<br />
Figure 2.0-1: Properties bordering on Spring Garden Road and Queen Street, as proposed<br />
for pre-development by HRM.................................................................... 3<br />
Figure 2.0-2: Nova Scotia Natural Theme Region #833 (highlighted). ............................. 4<br />
Figure 3.2-1: Spring Garden Road and Queen Street study areas on Google Maps........... 6<br />
Figure 3.2.1-1: Jackson’s 1945 map of <strong>Halifax</strong> in 1749..................................................... 7<br />
Figure 3.2.1-2: Unidentified map of <strong>Halifax</strong> circa 1760s................................................... 8<br />
Figure 3.2.1-3: Modern redrawing of a 1762 Crown Lands Grant..................................... 9<br />
Figure 3.2.1-4: Blaskowitz 1784 Map of <strong>Halifax</strong> showing location of Area B................ 10<br />
Figure 3.2.1-5: The Commandant’s Quarters, 1830. ........................................................ 10<br />
Figure 3.2.1-6: The Commandant’s Quarters, 1838. ........................................................ 11<br />
Figure 3.2.1-7: Sketch of Military Ordinance Property in <strong>Halifax</strong>, 1851......................... 11<br />
Figure 3.2.1-8: Dundonald Street, 1850............................................................................ 12<br />
Figure 3.2.1-9: Clark’s Map of <strong>Halifax</strong>, 1869. ................................................................. 13<br />
Figure 3.2.1-10: Panoramic View of <strong>Halifax</strong>, 1879, showing Bellevue and Dundonald<br />
Street. ....................................................................................................... 13<br />
Figure 3.2.1-11: Hopkin’s Land Atlas for <strong>Halifax</strong>, 1878. ................................................ 15<br />
Figure 3.2.1-12: Plans for a new Drill Shed, 1892. .......................................................... 17<br />
Figure 3.2.1-13: <strong>Halifax</strong> Fire Insurance Plan of 1895. ..................................................... 18<br />
Figure 3.2.1-14: <strong>Halifax</strong> Fire Insurance Plan of 1911. ..................................................... 19<br />
Figure 3.2.1-15: <strong>Halifax</strong> Fire Insurance Plan of 1914. ..................................................... 20<br />
Figure 3.2.1-16: <strong>Halifax</strong> Fire Insurance Plan of 1918. ..................................................... 21<br />
Figure 3.2.1-17: <strong>Halifax</strong> Fire Insurance Plan of 1949. ..................................................... 22<br />
Figure 3.2.1-18: <strong>Halifax</strong> Fire Insurance Plan of 1951 ...................................................... 23<br />
Figure 3.2.1-19: <strong>Halifax</strong> Fire Insurance Plan of 1971. ..................................................... 24<br />
Figure 3.2.2-1: An 1845 reproduction of a 1762 map showing the burial grounds.......... 25<br />
Figure 3.2.2-2: Panoramic View of <strong>Halifax</strong>, 1878, showing the Asylum and cemetery .. 27<br />
Figure 3.2.2-3: E. H. Keating’s ornate walkway plan for Grafton Park. .......................... 29<br />
Figure 3.2.2-4: E. H. Keating’s plans for walls and ornamentation in Grafton Park. ...... 29<br />
Figure 3.2.2-5: A 1934 plan of Grafton Park.................................................................... 30<br />
Figure 3.2.2-6: A plan of the <strong>Halifax</strong> memorial Library, 1949. ....................................... 31<br />
Figure 3.2.3-1: Modern drawing of a Crown Lands Grant, 1762. .................................... 32<br />
Figure 3.2.3-2: The 1784 Blaskowitz map showing Area C............................................. 33<br />
Figure 3.2.3-3: Hopkin’s Land Atlas, 1878 ...................................................................... 34<br />
Figure 3.2.3-4: Panoramic View of <strong>Halifax</strong>, 1879, showing Schmidtville....................... 35<br />
Figure 3.2.3-5: <strong>Halifax</strong> Fire Insurance Plan of 1899. ....................................................... 35<br />
Figure 3.2.3-6: <strong>Halifax</strong> Fire Insurance Plan of 1911. ....................................................... 36<br />
Figure 3.2.3-7: <strong>Halifax</strong> Fire Insurance Plan of 1914. ....................................................... 36<br />
Figure 3.2.3-8: <strong>Halifax</strong> Fire Insurance Plan of 1918. ....................................................... 37<br />
Figure 3.2.3-9: <strong>Halifax</strong> Fire Insurance Plan of 1949. ....................................................... 37<br />
Figure 3.2.3-10: <strong>Halifax</strong> Fire Insurance Plan of 1951. ..................................................... 38<br />
Figure 3.2.3-11: <strong>Halifax</strong> Fire Insurance Plan of 1971. ..................................................... 38<br />
Davis Archaeological Consultants Limited<br />
ii


