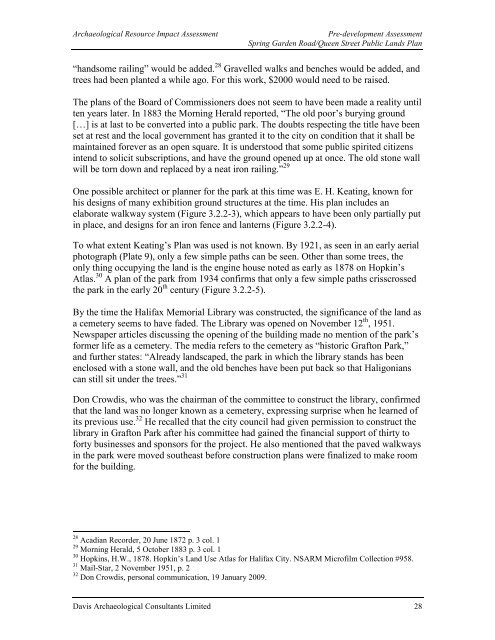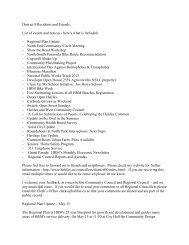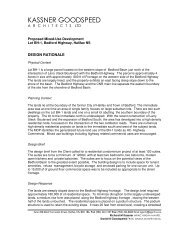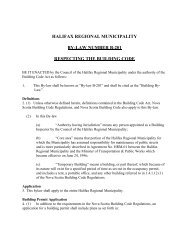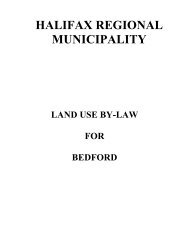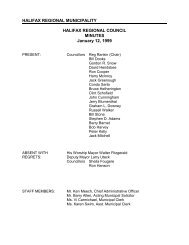Phase I - Halifax Regional Municipality
Phase I - Halifax Regional Municipality
Phase I - Halifax Regional Municipality
You also want an ePaper? Increase the reach of your titles
YUMPU automatically turns print PDFs into web optimized ePapers that Google loves.
Archaeological Resource Impact Assessment<br />
Pre-development Assessment<br />
Spring Garden Road/Queen Street Public Lands Plan<br />
“handsome railing” would be added. 28 Gravelled walks and benches would be added, and<br />
trees had been planted a while ago. For this work, $2000 would need to be raised.<br />
The plans of the Board of Commissioners does not seem to have been made a reality until<br />
ten years later. In 1883 the Morning Herald reported, “The old poor’s burying ground<br />
[…] is at last to be converted into a public park. The doubts respecting the title have been<br />
set at rest and the local government has granted it to the city on condition that it shall be<br />
maintained forever as an open square. It is understood that some public spirited citizens<br />
intend to solicit subscriptions, and have the ground opened up at once. The old stone wall<br />
will be torn down and replaced by a neat iron railing.” 29<br />
One possible architect or planner for the park at this time was E. H. Keating, known for<br />
his designs of many exhibition ground structures at the time. His plan includes an<br />
elaborate walkway system (Figure 3.2.2-3), which appears to have been only partially put<br />
in place, and designs for an iron fence and lanterns (Figure 3.2.2-4).<br />
To what extent Keating’s Plan was used is not known. By 1921, as seen in an early aerial<br />
photograph (Plate 9), only a few simple paths can be seen. Other than some trees, the<br />
only thing occupying the land is the engine house noted as early as 1878 on Hopkin’s<br />
Atlas. 30 A plan of the park from 1934 confirms that only a few simple paths crisscrossed<br />
the park in the early 20 th century (Figure 3.2.2-5).<br />
By the time the <strong>Halifax</strong> Memorial Library was constructed, the significance of the land as<br />
a cemetery seems to have faded. The Library was opened on November 12 th , 1951.<br />
Newspaper articles discussing the opening of the building made no mention of the park’s<br />
former life as a cemetery. The media refers to the cemetery as “historic Grafton Park,”<br />
and further states: “Already landscaped, the park in which the library stands has been<br />
enclosed with a stone wall, and the old benches have been put back so that Haligonians<br />
can still sit under the trees.” 31<br />
Don Crowdis, who was the chairman of the committee to construct the library, confirmed<br />
that the land was no longer known as a cemetery, expressing surprise when he learned of<br />
its previous use. 32 He recalled that the city council had given permission to construct the<br />
library in Grafton Park after his committee had gained the financial support of thirty to<br />
forty businesses and sponsors for the project. He also mentioned that the paved walkways<br />
in the park were moved southeast before construction plans were finalized to make room<br />
for the building.<br />
28 Acadian Recorder, 20 June 1872 p. 3 col. 1<br />
29 Morning Herald, 5 October 1883 p. 3 col. 1<br />
30 Hopkins, H.W., 1878. Hopkin’s Land Use Atlas for <strong>Halifax</strong> City. NSARM Microfilm Collection #958.<br />
31 Mail-Star, 2 November 1951, p. 2<br />
32 Don Crowdis, personal communication, 19 January 2009.<br />
Davis Archaeological Consultants Limited 28


