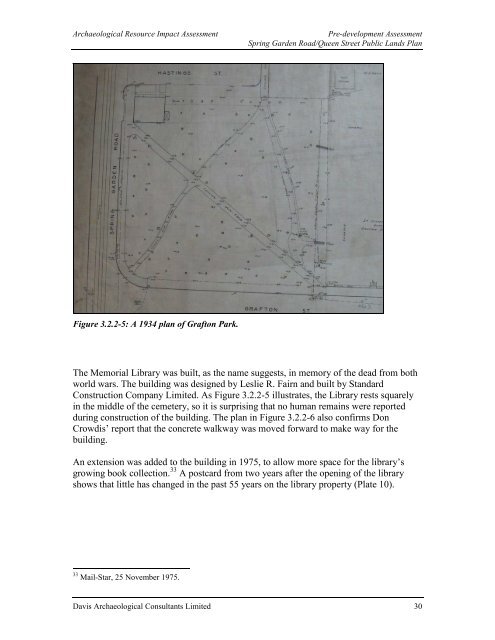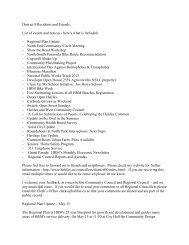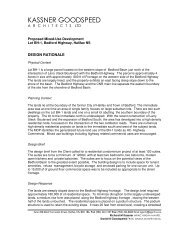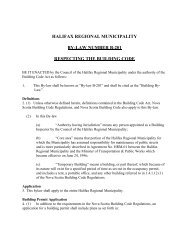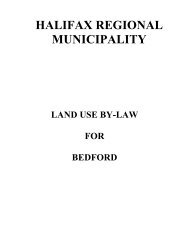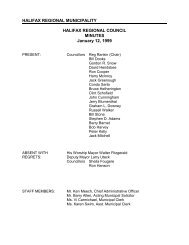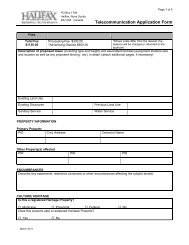Phase I - Halifax Regional Municipality
Phase I - Halifax Regional Municipality
Phase I - Halifax Regional Municipality
Create successful ePaper yourself
Turn your PDF publications into a flip-book with our unique Google optimized e-Paper software.
Archaeological Resource Impact Assessment<br />
Pre-development Assessment<br />
Spring Garden Road/Queen Street Public Lands Plan<br />
Figure 3.2.2-5: A 1934 plan of Grafton Park.<br />
The Memorial Library was built, as the name suggests, in memory of the dead from both<br />
world wars. The building was designed by Leslie R. Fairn and built by Standard<br />
Construction Company Limited. As Figure 3.2.2-5 illustrates, the Library rests squarely<br />
in the middle of the cemetery, so it is surprising that no human remains were reported<br />
during construction of the building. The plan in Figure 3.2.2-6 also confirms Don<br />
Crowdis’ report that the concrete walkway was moved forward to make way for the<br />
building.<br />
An extension was added to the building in 1975, to allow more space for the library’s<br />
growing book collection. 33 A postcard from two years after the opening of the library<br />
shows that little has changed in the past 55 years on the library property (Plate 10).<br />
33 Mail-Star, 25 November 1975.<br />
Davis Archaeological Consultants Limited 30


