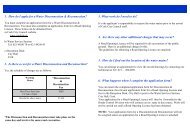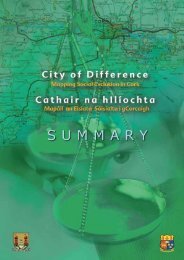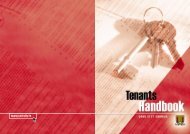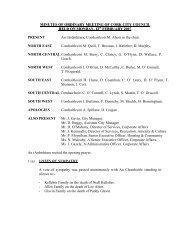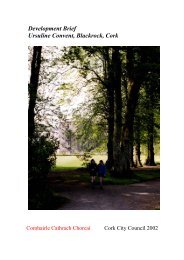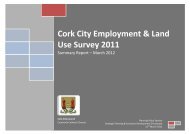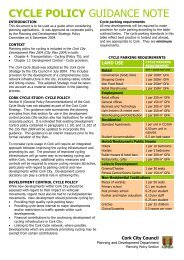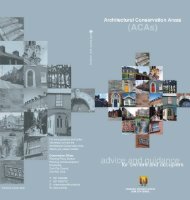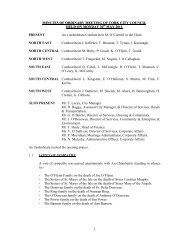Untitled - Cork City Council
Untitled - Cork City Council
Untitled - Cork City Council
You also want an ePaper? Increase the reach of your titles
YUMPU automatically turns print PDFs into web optimized ePapers that Google loves.
<strong>Cork</strong> Strategic Retail Study<br />
6.106 In the thriving towns in <strong>Cork</strong> it is evident that success breeds success, with retail as a<br />
catalyst for redevelopment and that proactive partnership strengthens the town,<br />
building the sense of commitment and ownership that attracts both users and<br />
investors. Thus:<br />
• Retailers benefit from increased footfall and turnover.<br />
• Shoppers enjoy a pleasant, safe and easily accessible environment with a wide<br />
choice of shops and facilities.<br />
• Visitors are attracted by places of interest and entertainment events.<br />
• Property owners experience a rise in rent and property values.<br />
• Local authorities benefit from town centres that are vibrant, viable and meeting the<br />
needs of the community.<br />
6.107 Successful town centre management is often more easily achieved in the small town<br />
context, as the issues are clearer and the will to succeed stronger.<br />
Traffic Management<br />
6.108 Traffic Management Policies should be a set of principles and criteria designed to<br />
ensure a high standard of access by public transport, cycle, foot and private car so that<br />
retail proposals can be easily accessible by all modes of transport and all sections of<br />
society. An important consideration is to achieve improvements to the quality of the<br />
public realm in town centres so that having accessed a retail destination shoppers can<br />
circulate easily and safely on foot in an attractive pedestrian environment.<br />
6.109 Parking spaces both for cars and cycles are a valuable asset to the retail health of the<br />
town and their use and management should be planned accordingly. The use of<br />
spaces on street can be managed by the implementation of Controlled Parking Zones.<br />
Where demand for parking is high, time limits and charging policies encourage<br />
maximum availability to shoppers and maximum turnover of spaces. Proper<br />
management and enforcement of parking regulations is essential.<br />
6.110 The quantum of parking to be provided with any new retail development should take<br />
account of existing parking provision in the town. The <strong>Council</strong>s could consider setting<br />
different parking requirements for town centres and other locations, alongside a<br />
threshold below which parking requirements do not apply.<br />
Monitoring and Review<br />
Floorspace<br />
6.111 The successful implementation of the proposed retail strategy and the continuing<br />
evolution of successful retail centres in the <strong>City</strong> and the County depends critically on<br />
active monitoring and management of the indicative floorspace guidelines at the<br />
development control stage.<br />
6.112 A system should be put in place by the <strong>City</strong> and County <strong>Council</strong>s to ensure that all<br />
development is monitored on a comprehensive basis. This has not happened so far.<br />
This will enable the floorspace requirements, particularly for convenience floorspace,<br />
to be adjusted if necessary.<br />
6.113 Alongside this study, we have provided the <strong>Council</strong> with a GIS database which records<br />
the current uses of each unit in each of the centres. This can be utilized for forward<br />
planning and in the preparation of Local Area Plans and Special Local Area Plans.<br />
6.114 The data has been captured in MapInfo by linking digitised building footprints from OSi<br />
mapping to surveyed tabular data by way of a unique common identifier. The building<br />
outlines are gross floor space. Where floor space has not been surveyed, it has been<br />
imputed automatically within the GIS by calculating the area of the building outline and<br />
multiplying by 0.65 in order to get a realistic net floor space figure.<br />
Roger Tym & Partners with Simon Clear & Associates<br />
March 2008 55



