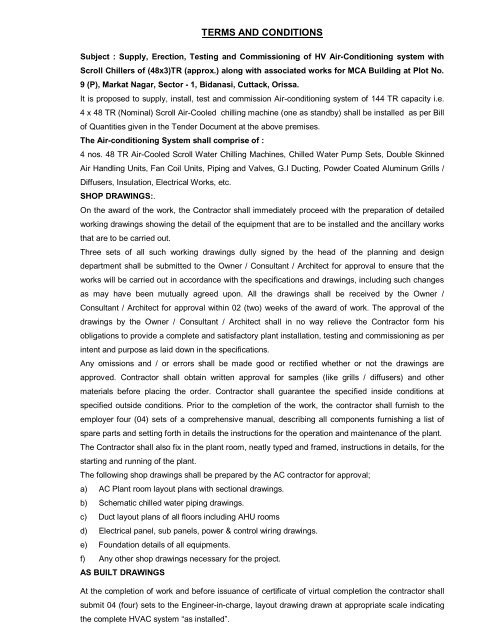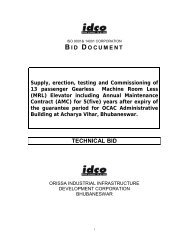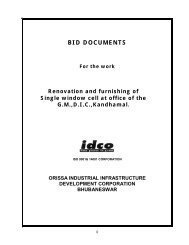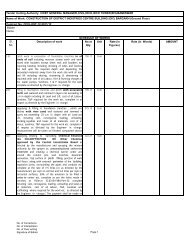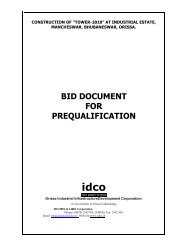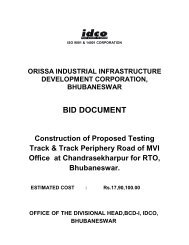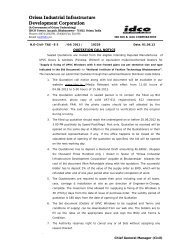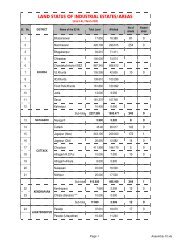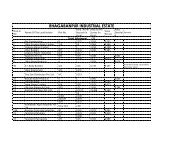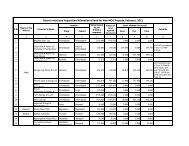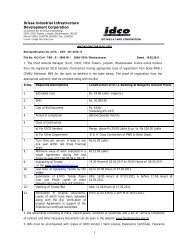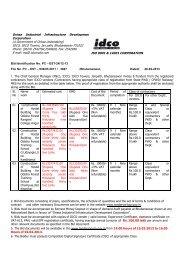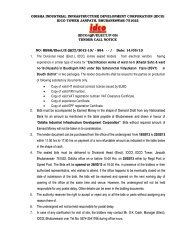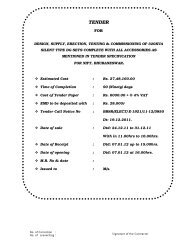Tender Specification for Supply, Erection, Testing and ... - IDCO
Tender Specification for Supply, Erection, Testing and ... - IDCO
Tender Specification for Supply, Erection, Testing and ... - IDCO
Create successful ePaper yourself
Turn your PDF publications into a flip-book with our unique Google optimized e-Paper software.
TERMS AND CONDITIONS<br />
Subject : <strong>Supply</strong>, <strong>Erection</strong>, <strong>Testing</strong> <strong>and</strong> Commissioning of HV Air-Conditioning system with<br />
Scroll Chillers of (48x3)TR (approx.) along with associated works <strong>for</strong> MCA Building at Plot No.<br />
9 (P), Markat Nagar, Sector - 1, Bidanasi, Cuttack, Orissa.<br />
It is proposed to supply, install, test <strong>and</strong> commission Air-conditioning system of 144 TR capacity i.e.<br />
4 x 48 TR (Nominal) Scroll Air-Cooled chilling machine (one as st<strong>and</strong>by) shall be installed as per Bill<br />
of Quantities given in the <strong>Tender</strong> Document at the above premises.<br />
The Air-conditioning System shall comprise of :<br />
4 nos. 48 TR Air-Cooled Scroll Water Chilling Machines, Chilled Water Pump Sets, Double Skinned<br />
Air H<strong>and</strong>ling Units, Fan Coil Units, Piping <strong>and</strong> Valves, G.I Ducting, Powder Coated Aluminum Grills /<br />
Diffusers, Insulation, Electrical Works, etc.<br />
SHOP DRAWINGS:.<br />
On the award of the work, the Contractor shall immediately proceed with the preparation of detailed<br />
working drawings showing the detail of the equipment that are to be installed <strong>and</strong> the ancillary works<br />
that are to be carried out.<br />
Three sets of all such working drawings dully signed by the head of the planning <strong>and</strong> design<br />
department shall be submitted to the Owner / Consultant / Architect <strong>for</strong> approval to ensure that the<br />
works will be carried out in accordance with the specifications <strong>and</strong> drawings, including such changes<br />
as may have been mutually agreed upon. All the drawings shall be received by the Owner /<br />
Consultant / Architect <strong>for</strong> approval within 02 (two) weeks of the award of work. The approval of the<br />
drawings by the Owner / Consultant / Architect shall in no way relieve the Contractor <strong>for</strong>m his<br />
obligations to provide a complete <strong>and</strong> satisfactory plant installation, testing <strong>and</strong> commissioning as per<br />
intent <strong>and</strong> purpose as laid down in the specifications.<br />
Any omissions <strong>and</strong> / or errors shall be made good or rectified whether or not the drawings are<br />
approved. Contractor shall obtain written approval <strong>for</strong> samples (like grills / diffusers) <strong>and</strong> other<br />
materials be<strong>for</strong>e placing the order. Contractor shall guarantee the specified inside conditions at<br />
specified outside conditions. Prior to the completion of the work, the contractor shall furnish to the<br />
employer four (04) sets of a comprehensive manual, describing all components furnishing a list of<br />
spare parts <strong>and</strong> setting <strong>for</strong>th in details the instructions <strong>for</strong> the operation <strong>and</strong> maintenance of the plant.<br />
The Contractor shall also fix in the plant room, neatly typed <strong>and</strong> framed, instructions in details, <strong>for</strong> the<br />
starting <strong>and</strong> running of the plant.<br />
The following shop drawings shall be prepared by the AC contractor <strong>for</strong> approval;<br />
a) AC Plant room layout plans with sectional drawings.<br />
b) Schematic chilled water piping drawings.<br />
c) Duct layout plans of all floors including AHU rooms<br />
d) Electrical panel, sub panels, power & control wiring drawings.<br />
e) Foundation details of all equipments.<br />
f) Any other shop drawings necessary <strong>for</strong> the project.<br />
AS BUILT DRAWINGS<br />
At the completion of work <strong>and</strong> be<strong>for</strong>e issuance of certificate of virtual completion the contractor shall<br />
submit 04 (four) sets to the Engineer-in-charge, layout drawing drawn at appropriate scale indicating<br />
the complete HVAC system “as installed”.


