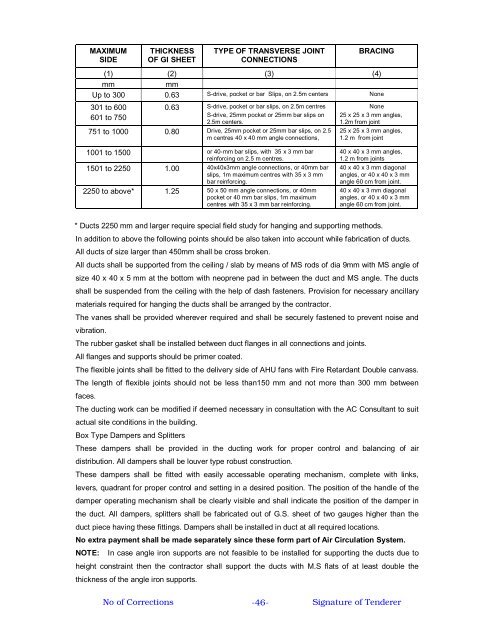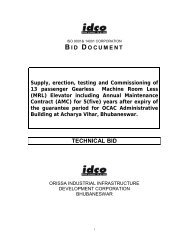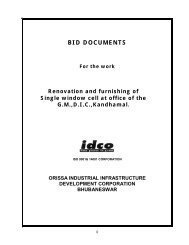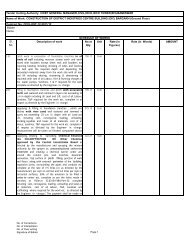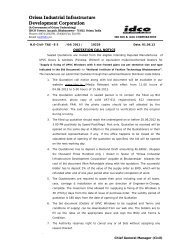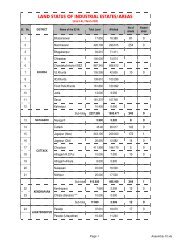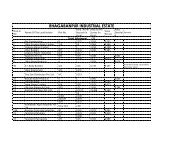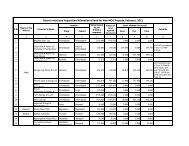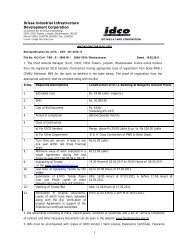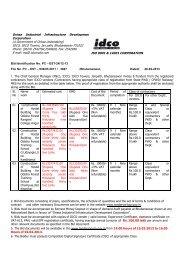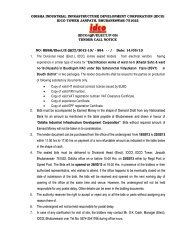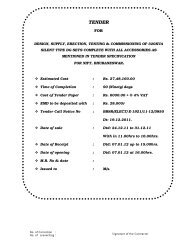Tender Specification for Supply, Erection, Testing and ... - IDCO
Tender Specification for Supply, Erection, Testing and ... - IDCO
Tender Specification for Supply, Erection, Testing and ... - IDCO
You also want an ePaper? Increase the reach of your titles
YUMPU automatically turns print PDFs into web optimized ePapers that Google loves.
MAXIMUM<br />
SIDE<br />
THICKNESS<br />
OF GI SHEET<br />
TYPE OF TRANSVERSE JOINT<br />
CONNECTIONS<br />
BRACING<br />
(1) (2) (3) (4)<br />
mm<br />
mm<br />
Up to 300 0.63 S-drive, pocket or bar Slips, on 2.5m centers None<br />
301 to 600<br />
601 to 750<br />
0.63 S-drive, pocket or bar slips, on 2.5m centres<br />
S-drive, 25mm pocket or 25mm bar slips on<br />
2.5m centers.<br />
751 to 1000 0.80 Drive, 25mm pocket or 25mm bar slips, on 2.5<br />
m centres 40 x 40 mm angle connections,<br />
None<br />
25 x 25 x 3 mm angles,<br />
1.2m from joint<br />
25 x 25 x 3 mm angles,<br />
1.2 m from joint<br />
1001 to 1500 or 40-mm bar slips, with 35 x 3 mm bar<br />
rein<strong>for</strong>cing on 2.5 m centres.<br />
1501 to 2250 1.00 40x40x3mm angle connections, or 40mm bar<br />
slips, 1m maximum centres with 35 x 3 mm<br />
bar rein<strong>for</strong>cing.<br />
2250 to above* 1.25 50 x 50 mm angle connections, or 40mm<br />
pocket or 40 mm bar slips, 1m maximum<br />
centres with 35 x 3 mm bar rein<strong>for</strong>cing.<br />
40 x 40 x 3 mm angles,<br />
1.2 m from joints<br />
40 x 40 x 3 mm diagonal<br />
angles, or 40 x 40 x 3 mm<br />
angle 60 cm from joint.<br />
40 x 40 x 3 mm diagonal<br />
angles, or 40 x 40 x 3 mm<br />
angle 60 cm from joint.<br />
* Ducts 2250 mm <strong>and</strong> larger require special field study <strong>for</strong> hanging <strong>and</strong> supporting methods.<br />
In addition to above the following points should be also taken into account while fabrication of ducts.<br />
All ducts of size larger than 450mm shall be cross broken.<br />
All ducts shall be supported from the ceiling / slab by means of MS rods of dia 9mm with MS angle of<br />
size 40 x 40 x 5 mm at the bottom with neoprene pad in between the duct <strong>and</strong> MS angle. The ducts<br />
shall be suspended from the ceiling with the help of dash fasteners. Provision <strong>for</strong> necessary ancillary<br />
materials required <strong>for</strong> hanging the ducts shall be arranged by the contractor.<br />
The vanes shall be provided wherever required <strong>and</strong> shall be securely fastened to prevent noise <strong>and</strong><br />
vibration.<br />
The rubber gasket shall be installed between duct flanges in all connections <strong>and</strong> joints.<br />
All flanges <strong>and</strong> supports should be primer coated.<br />
The flexible joints shall be fitted to the delivery side of AHU fans with Fire Retardant Double canvass.<br />
The length of flexible joints should not be less than150 mm <strong>and</strong> not more than 300 mm between<br />
faces.<br />
The ducting work can be modified if deemed necessary in consultation with the AC Consultant to suit<br />
actual site conditions in the building.<br />
Box Type Dampers <strong>and</strong> Splitters<br />
These dampers shall be provided in the ducting work <strong>for</strong> proper control <strong>and</strong> balancing of air<br />
distribution. All dampers shall be louver type robust construction.<br />
These dampers shall be fitted with easily accessable operating mechanism, complete with links,<br />
levers, quadrant <strong>for</strong> proper control <strong>and</strong> setting in a desired position. The position of the h<strong>and</strong>le of the<br />
damper operating mechanism shall be clearly visible <strong>and</strong> shall indicate the position of the damper in<br />
the duct. All dampers, splitters shall be fabricated out of G.S. sheet of two gauges higher than the<br />
duct piece having these fittings. Dampers shall be installed in duct at all required locations.<br />
No extra payment shall be made separately since these <strong>for</strong>m part of Air Circulation System.<br />
NOTE: In case angle iron supports are not feasible to be installed <strong>for</strong> supporting the ducts due to<br />
height constraint then the contractor shall support the ducts with M.S flats of at least double the<br />
thickness of the angle iron supports.<br />
No of Corrections<br />
-46-<br />
Signature of <strong>Tender</strong>er


