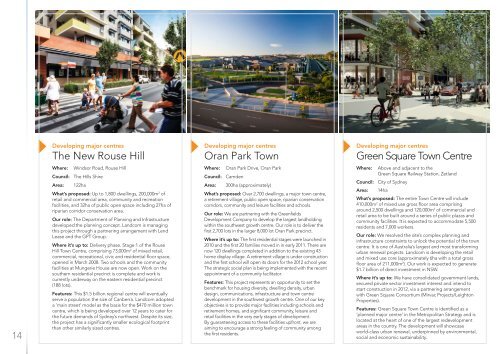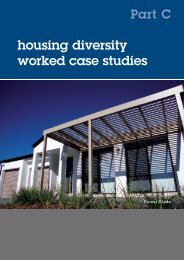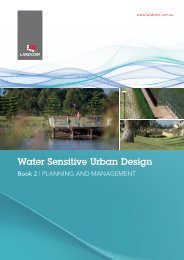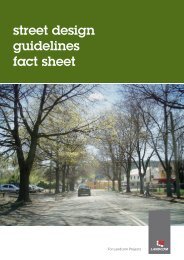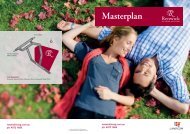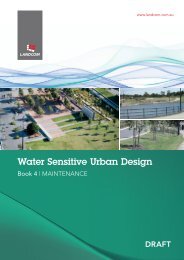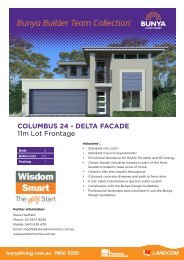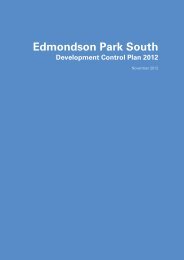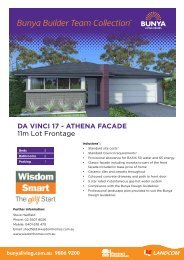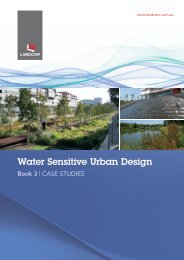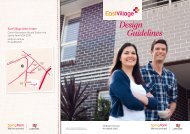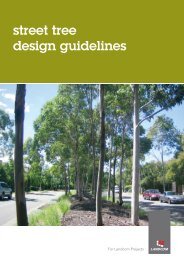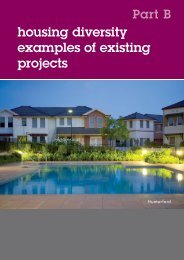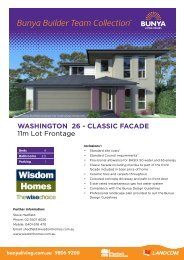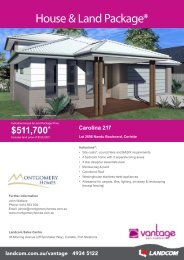to download the PDF - Landcom - NSW Government
to download the PDF - Landcom - NSW Government
to download the PDF - Landcom - NSW Government
You also want an ePaper? Increase the reach of your titles
YUMPU automatically turns print PDFs into web optimized ePapers that Google loves.
Developing major centres<br />
The New Rouse Hill<br />
Developing major centres<br />
Oran Park Town<br />
Developing major centres<br />
Green Square Town Centre<br />
14<br />
Where:<br />
Windsor Road, Rouse Hill<br />
Council: The Hills Shire<br />
Area:<br />
122ha<br />
What’s proposed: Up <strong>to</strong> 1,800 dwellings, 200,000m 2 of<br />
retail and commercial area, community and recreation<br />
facilities, and 32ha of public open space including 27ha of<br />
riparian corridor conservation area.<br />
Our role: The Department of Planning and Infrastructure<br />
developed <strong>the</strong> planning concept. <strong>Landcom</strong> is managing<br />
this project through a partnering arrangement with Lend<br />
Lease and <strong>the</strong> GPT Group.<br />
Where it’s up <strong>to</strong>: Delivery phase. Stage 1 of <strong>the</strong> Rouse<br />
Hill Town Centre, comprising 73,000m 2 of mixed retail,<br />
commercial, recreational, civic and residential floor space,<br />
opened in March 2008. Two schools and <strong>the</strong> community<br />
facilities at Mungerie House are now open. Work on <strong>the</strong><br />
sou<strong>the</strong>rn residential precinct is complete and work is<br />
currently underway on <strong>the</strong> eastern residential precinct<br />
(188 lots).<br />
Features: This $1.5 billion regional centre will eventually<br />
serve a population <strong>the</strong> size of Canberra. <strong>Landcom</strong> adopted<br />
a ’main street‘ model as <strong>the</strong> basis for <strong>the</strong> $470 million <strong>to</strong>wn<br />
centre, which is being developed over 12 years <strong>to</strong> cater for<br />
<strong>the</strong> future demands of Sydney’s northwest. Despite its size,<br />
<strong>the</strong> project has a significantly smaller ecological footprint<br />
than o<strong>the</strong>r similarly sized centres.<br />
Where:<br />
Council: Camden<br />
Area:<br />
Oran Park Drive, Oran Park<br />
300ha (approximately)<br />
What’s proposed: Over 2,700 dwellings, a major <strong>to</strong>wn centre,<br />
a retirement village, public open space, riparian conservation<br />
corridors, community and leisure facilities and schools.<br />
Our role: We are partnering with <strong>the</strong> Greenfields<br />
Development Company <strong>to</strong> develop <strong>the</strong> largest landholding<br />
within <strong>the</strong> southwest growth centre. Our role is <strong>to</strong> deliver <strong>the</strong><br />
first 2,700 lots in <strong>the</strong> larger 8,000 lot Oran Park precinct.<br />
Where it’s up <strong>to</strong>: The first residential stages were launched in<br />
2010 and <strong>the</strong> first 20 families moved in in early 2011. There are<br />
now 120 dwellings completed in addition <strong>to</strong> <strong>the</strong> existing 43<br />
home display village. A retirement village is under construction<br />
and <strong>the</strong> first school will open its doors for <strong>the</strong> 2012 school year.<br />
The strategic social plan is being implemented with <strong>the</strong> recent<br />
appointment of a community facilita<strong>to</strong>r.<br />
Features: This project represents an opportunity <strong>to</strong> set <strong>the</strong><br />
benchmark for housing diversity, dwelling density, urban<br />
design, communications, infrastructure and <strong>to</strong>wn centre<br />
development in <strong>the</strong> southwest growth centre. One of our key<br />
objectives is <strong>to</strong> provide major facilities including schools and<br />
retirement homes, and significant community, leisure and<br />
retail facilities in <strong>the</strong> very early stages of development.<br />
By guaranteeing access <strong>to</strong> <strong>the</strong>se facilities upfront, we are<br />
aiming <strong>to</strong> encourage a strong feeling of community among<br />
<strong>the</strong> first residents.<br />
Where: Above and adjacent <strong>to</strong> <strong>the</strong><br />
Green Square Railway Station, Zetland<br />
Council: City of Sydney<br />
Area: 14ha<br />
What’s proposed: The entire Town Centre will include<br />
410,000m 2 of mixed use gross floor area comprising<br />
around 2,500 dwellings and 120,000m 2 of commercial and<br />
retail area <strong>to</strong> be built around a series of public plazas and<br />
community facilities. It is expected <strong>to</strong> accommodate 5,500<br />
residents and 7,000 workers.<br />
Our role: We resolved <strong>the</strong> site’s complex planning and<br />
infrastructure constraints <strong>to</strong> unlock <strong>the</strong> potential of <strong>the</strong> <strong>to</strong>wn<br />
centre. It is one of Australia’s largest and most transforming<br />
urban renewal projects. <strong>Landcom</strong> is developing <strong>the</strong> retail<br />
and mixed use core (approximately 6ha with a <strong>to</strong>tal gross<br />
floor area of 211,000m 2 ). Our work is expected <strong>to</strong> generate<br />
$1.7 billion of direct investment in <strong>NSW</strong>.<br />
Where it’s up <strong>to</strong>: We have consolidated government lands,<br />
secured private sec<strong>to</strong>r investment interest and intend <strong>to</strong><br />
start construction in 2012, via a partnering arrangement<br />
with Green Square Consortium (Mirvac Projects/Leigh<strong>to</strong>n<br />
Properties).<br />
Features: Green Square Town Centre is identified as a<br />
‘planned major centre’ in <strong>the</strong> Metropolitan Strategy and is<br />
located at <strong>the</strong> heart of one of <strong>the</strong> largest redevelopment<br />
areas in <strong>the</strong> country. The development will showcase<br />
world-class urban renewal, underpinned by environmental,<br />
social and economic sustainability.


