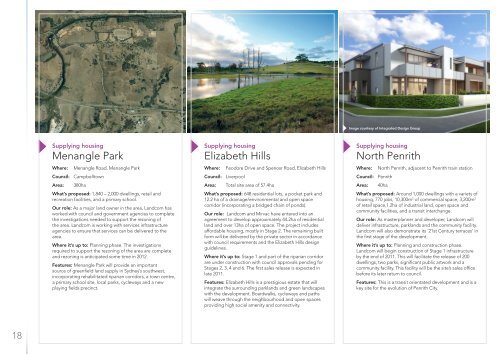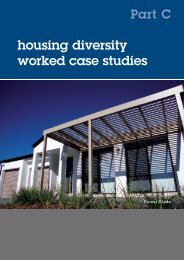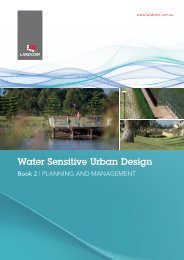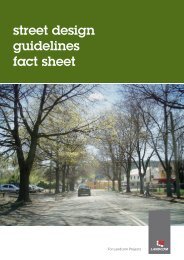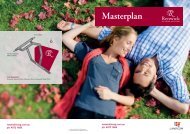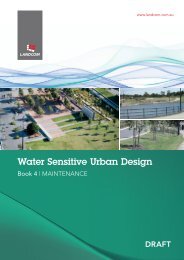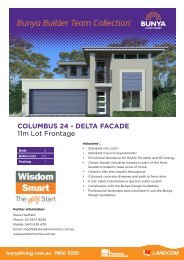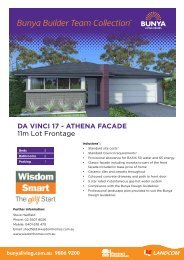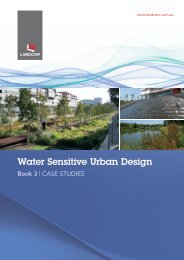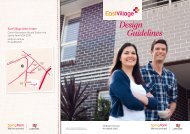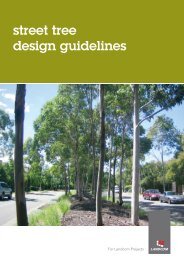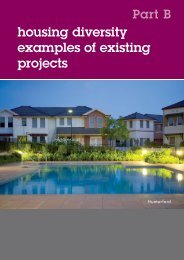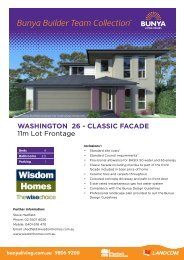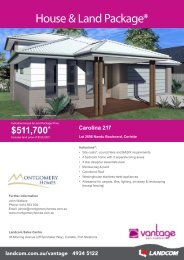to download the PDF - Landcom - NSW Government
to download the PDF - Landcom - NSW Government
to download the PDF - Landcom - NSW Government
Create successful ePaper yourself
Turn your PDF publications into a flip-book with our unique Google optimized e-Paper software.
Image courtesy of Integrated Design Group<br />
Supplying housing<br />
Menangle Park<br />
Where:<br />
Menangle Road, Menangle Park<br />
Council: Campbell<strong>to</strong>wn<br />
Area:<br />
380ha<br />
What’s proposed: 1,840 – 2,000 dwellings, retail and<br />
recreation facilities, and a primary school.<br />
Our role: As a major land owner in <strong>the</strong> area, <strong>Landcom</strong> has<br />
worked with council and government agencies <strong>to</strong> complete<br />
<strong>the</strong> investigations needed <strong>to</strong> support <strong>the</strong> rezoning of<br />
<strong>the</strong> area. <strong>Landcom</strong> is working with services infrastructure<br />
agencies <strong>to</strong> ensure that services can be delivered <strong>to</strong> <strong>the</strong><br />
area.<br />
Where it’s up <strong>to</strong>: Planning phase. The investigations<br />
required <strong>to</strong> support <strong>the</strong> rezoning of <strong>the</strong> area are complete<br />
and rezoning is anticipated some time in 2012.<br />
Features: Menangle Park will provide an important<br />
source of greenfield land supply in Sydney’s southwest,<br />
incorporating rehabilitated riparian corridors, a <strong>to</strong>wn centre,<br />
a primary school site, local parks, cycleways and a new<br />
playing fields precinct.<br />
Supplying housing<br />
Elizabeth Hills<br />
Where:<br />
Council: Liverpool<br />
Area:<br />
Feodore Drive and Spencer Road, Elizabeth Hills<br />
Total site area of 57.4ha<br />
What’s proposed: 648 residential lots, a pocket park and<br />
12.2 ha of a drainage/environmental and open space<br />
corridor (incorporating a bridged chain of ponds).<br />
Our role: <strong>Landcom</strong> and Mirvac have entered in<strong>to</strong> an<br />
agreement <strong>to</strong> develop approximately 44.2ha of residential<br />
land and over 13ha of open space. The project includes<br />
affordable housing, mostly in Stage 2. The remaining built<br />
form will be delivered by <strong>the</strong> private sec<strong>to</strong>r in accordance<br />
with council requirements and <strong>the</strong> Elizabeth Hills design<br />
guidelines.<br />
Where it’s up <strong>to</strong>: Stage 1 and part of <strong>the</strong> riparian corridor<br />
are under construction with council approvals pending for<br />
Stages 2, 3, 4 and 6. The first sales release is expected in<br />
late 2011.<br />
Features: Elizabeth Hills is a prestigious estate that will<br />
integrate <strong>the</strong> surrounding parklands and green landscapes<br />
with <strong>the</strong> development. Boardwalks, cycleways and paths<br />
will weave through <strong>the</strong> neighbourhood and open spaces<br />
providing high social amenity and connectivity.<br />
Supplying housing<br />
North Penrith<br />
Where:<br />
Council: Penrith<br />
North Penrith, adjacent <strong>to</strong> Penrith train station<br />
Area: 40ha<br />
What’s proposed: Around 1,000 dwellings with a variety of<br />
housing, 770 jobs, 10,300m 2 of commercial space, 3,200m 2<br />
of retail space,1.2ha of industrial land, open space and<br />
community facilities, and a transit interchange.<br />
Our role: As masterplanner and developer, <strong>Landcom</strong> will<br />
deliver infrastructure, parklands and <strong>the</strong> community facility.<br />
<strong>Landcom</strong> will also demonstrate its ‘21st Century terraces’ in<br />
<strong>the</strong> first stage of <strong>the</strong> development.<br />
Where it’s up <strong>to</strong>: Planning and construction phase.<br />
<strong>Landcom</strong> will begin construction of Stage 1 infrastructure<br />
by <strong>the</strong> end of 2011. This will facilitate <strong>the</strong> release of 200<br />
dwellings, two parks, significant public artwork and a<br />
community facility. This facility will be <strong>the</strong> site’s sales office<br />
before its later return <strong>to</strong> council.<br />
Features: This is a transit orientated development and is a<br />
key site for <strong>the</strong> evolution of Penrith City.<br />
18


