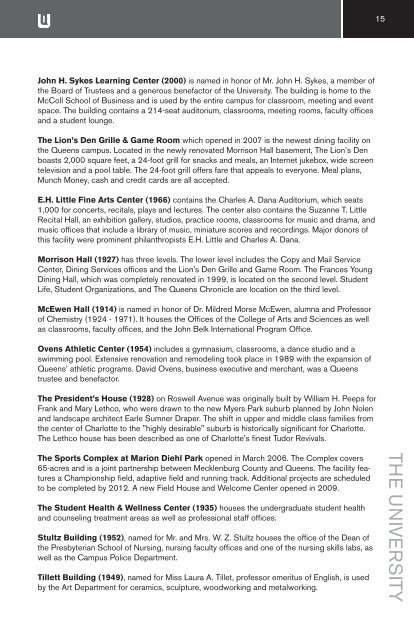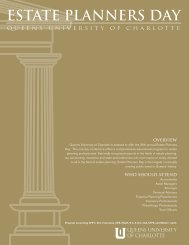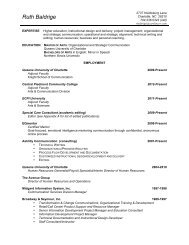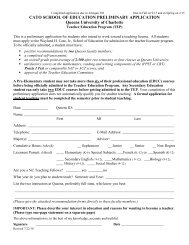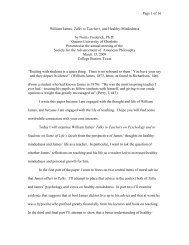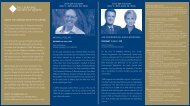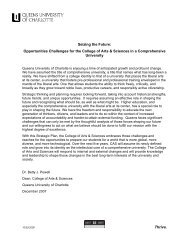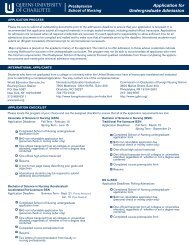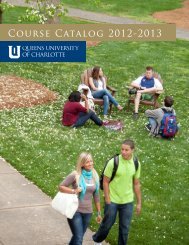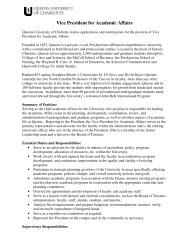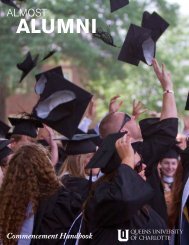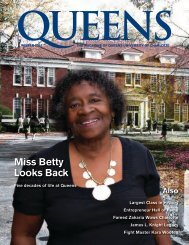- Page 1 and 2: CATALOG 2009-2010
- Page 3 and 4: 2 Queens University of Charlotte Un
- Page 5 and 6: 4 ACADEMIC POLICIES FOR UNDERGRADUA
- Page 7 and 8: 6 Queens University of Charlotte Qu
- Page 9 and 10: 8 THE UNIVERSITY Colleges and Schoo
- Page 11 and 12: 10 THE UNIVERSITY Academic Programs
- Page 13 and 14: 12 History of Queens Queens Univers
- Page 15: 14 The Campus The main campus of Qu
- Page 19 and 20: 18 Honor Associations and Awards Se
- Page 21 and 22: 20 INTERNSHIPS AND CAREER PROGRAMS
- Page 23 and 24: 22 Information Technology Services
- Page 25 and 26: 24 Student Records Public Records (
- Page 27 and 28: 26 International Student Admission
- Page 29 and 30: 28 Admission to the Undergraduate P
- Page 31 and 32: 30 THE UNDERGRADUATE PROGRAM Intern
- Page 33 and 34: THE UNDERGRADUATE PROGRAM 32
- Page 35 and 36: 34 General Education Requirements C
- Page 37 and 38: 36 Typically during the sophomore y
- Page 39 and 40: 38 THE UNDERGRADUATE PROGRAM MAJORS
- Page 41 and 42: 40 PROGRAMS for ACADEMIC ENRICHMENT
- Page 43 and 44: 42 Study Tour Policies Queens’ po
- Page 45 and 46: 44 Queens-Presbyterian School of Ch
- Page 47 and 48: 46 ART DEPARTMENT The Department of
- Page 49 and 50: 48 Interior Design track: ARDE 201
- Page 51 and 52: 50 THE UNDERGRADUATE PROGRAM Genera
- Page 53 and 54: 52 Plus Physical Sciences II Concen
- Page 55 and 56: 54 English - Drama Major Core Requi
- Page 57 and 58: 56 THE UNDERGRADUATE PROGRAM Plus c
- Page 59 and 60: 58 Teacher Licensure Students major
- Page 61 and 62: 60 Mathematics Major Careers The De
- Page 63 and 64: 62 MUSIC DEPARTMENT The Music Depar
- Page 65 and 66: 64 Music Major (BA) THE UNDERGRADUA
- Page 67 and 68:
66 MUSC 400 Senior Recital Ensemble
- Page 69 and 70:
68 Philosophy-Religion Major Requir
- Page 71 and 72:
70 POLITICAL SCIENCE and INTERNATIO
- Page 73 and 74:
72 A student may fulfill the reside
- Page 75 and 76:
74 THE UNDERGRADUATE PROGRAM PSYC 3
- Page 77 and 78:
76 Careers A major in Sociology pro
- Page 79 and 80:
78 THE SCHOOL OF COMMUNICATION The
- Page 81 and 82:
80 POLS 309 Campaigns and Elections
- Page 83 and 84:
82 Organizational Communication Maj
- Page 85 and 86:
84 Transition Points in the Teacher
- Page 87 and 88:
86 Requirements Secondary Education
- Page 89 and 90:
88 The Nursing Major THE UNDERGRADU
- Page 91 and 92:
90 MATHEMATICS-COMPUTER INFORMATION
- Page 93 and 94:
92 ART HISTORY CONCENTRATION (House
- Page 95 and 96:
94 THEATRE CONCENTRATION (Housed in
- Page 97 and 98:
96 Plus one additional Information
- Page 99 and 100:
98 Psychology Department ANTHROPOLO
- Page 101 and 102:
100 CORPORATE COMMUNICATION CONCENT
- Page 103 and 104:
102 Interdisciplinary and Multidisc
- Page 105 and 106:
104 THE UNDERGRADUATE PROGRAM ETHIC
- Page 107 and 108:
106 ENGL 322 Nineteenth Century Bri
- Page 109 and 110:
108 THE UNDERGRADUATE PROGRAM Choos
- Page 111 and 112:
110 PRE-PHYSICAL THERAPY PROGRAM (H
- Page 113 and 114:
112 Undergraduate Academic Policies
- Page 115 and 116:
114 Earning a Second Degree at Quee
- Page 117 and 118:
116 A student must request the P/N
- Page 119 and 120:
118 Withdrawal By the University A
- Page 121 and 122:
120 MINIMUM CLASS STANDING REQUIRED
- Page 123 and 124:
122 The Pauline Lewis Hayworth Coll
- Page 125 and 126:
124 Non-Degree Students A non-degre
- Page 127 and 128:
126 Independent Studies and Directe
- Page 129 and 130:
128 THE COLLEGE OF ARTS AND SCIENCE
- Page 131 and 132:
130 PSYC 310 Applied Psychology Plu
- Page 133 and 134:
132 Choose a minimum of one of the
- Page 135 and 136:
134 ARDE 311 Computer Aided Design
- Page 137 and 138:
136 Religion The Philosophy-Religio
- Page 139 and 140:
138 THE MCCOLL SCHOOL OF BUSINESS B
- Page 141 and 142:
140 THE SCHOOL OF COMMUNICATION Org
- Page 143 and 144:
142 Requirements for admission incl
- Page 145 and 146:
144 Secondary Education Licensure i
- Page 147 and 148:
146 NURS 301 Health Assessment acro
- Page 149 and 150:
148 Degree Requirements Candidates
- Page 151 and 152:
150 ACADEMIC POLICIES All Hayworth
- Page 153 and 154:
152 HONORS AND AWARDS Dean’s List
- Page 155 and 156:
154 ASSOCIATE OF SCIENCE IN NURSING
- Page 157 and 158:
156 ASSOCIATE OF SCIENCE IN NURSING
- Page 159 and 160:
158 ASSOCIATE OF SCIENCE IN NURSING
- Page 161 and 162:
160 ASSOCIATE OF SCIENCE IN NURSING
- Page 163 and 164:
162 Application for Graduation It i
- Page 165 and 166:
164 UNIVERSITY STUDENT QUALIFICATIO
- Page 167 and 168:
166 Graduate Programs Queens Univer
- Page 169 and 170:
168 GRADUATE ACADEMIC POLICIES TRAN
- Page 171 and 172:
170 Incomplete Status A faculty mem
- Page 173 and 174:
172 GRADUATION Graduation Requireme
- Page 175 and 176:
174 ADMISSION REQUIREMENTS In order
- Page 177 and 178:
176 Second, any MFA degree recipien
- Page 179 and 180:
178 Elizabeth Evans is the author o
- Page 181 and 182:
180 GRADUATE PROGRAMS Jenny Offill
- Page 183 and 184:
182 The McColl School of Business T
- Page 185 and 186:
184 GRADUATE PROGRAMS Post-baccalau
- Page 187 and 188:
186 General Electives - 9 credit ho
- Page 189 and 190:
188 Student Status All EMBA student
- Page 191 and 192:
190 Committee. Master of Science in
- Page 193 and 194:
192 1900 Selwyn Avenue, Charlotte,
- Page 195 and 196:
194 704 337-2313 for information or
- Page 197 and 198:
196 of Communication whether admitt
- Page 199 and 200:
198 of Education. Master of Arts in
- Page 201 and 202:
200 REQUIREMENTS FOR THE MASTER OF
- Page 203 and 204:
202 GRADUATE PROGRAMS Master of Edu
- Page 205 and 206:
204 Master of School Administration
- Page 207 and 208:
206 Admission Requirements To be co
- Page 209 and 210:
208 PROGRAMS OF STUDY Professional
- Page 211 and 212:
210 The Presbyterian School of Nurs
- Page 213 and 214:
212 Clinical Nurse Leader® Concent
- Page 215 and 216:
214 Course Descriptions Organizatio
- Page 217 and 218:
216 ARDE 302 Color & Light For the
- Page 219 and 220:
218 ART 227 Film Photography I Film
- Page 221 and 222:
220 ART 340 Non-Western Art History
- Page 223 and 224:
222 BIOL 309 Marine Biology I Marin
- Page 225 and 226:
224 BUSINESS ADMINISTRATION BUSN 11
- Page 227 and 228:
226 BUSN 360 Corporate Finance Corp
- Page 229 and 230:
228 BUSN 478 International Finance
- Page 231 and 232:
230 BUSN 608 International Business
- Page 233 and 234:
232 BUSN 659 International Marketin
- Page 235 and 236:
234 CHEM 305L Quantitative Analysis
- Page 237 and 238:
236 CIS 230 Introduction to the Int
- Page 239 and 240:
238 COMM 200 Public Speaking Public
- Page 241 and 242:
240 COMM 312 Nonverbal Communicatio
- Page 243 and 244:
242 COMM 344 Group Dynamics & Team
- Page 245 and 246:
244 COMM 480 Communication Theory C
- Page 247 and 248:
246 COMM 625 Global & International
- Page 249 and 250:
248 COMM 665 International Experien
- Page 251 and 252:
250 DRAM 327 Modern Drama Modern Dr
- Page 253 and 254:
252 EDUC 260 Teaching Children with
- Page 255 and 256:
254 EDUC 449 Practicum Student Teac
- Page 257 and 258:
256 EDUC 510 Educational Psychology
- Page 259 and 260:
258 EDUC 601 Educational Research &
- Page 261 and 262:
260 EDUC 690 Seminar in Collaborati
- Page 263 and 264:
262 ENGL 207 Advanced Expository Wr
- Page 265 and 266:
264 ENGL 322 19th Century British L
- Page 267 and 268:
266 ENGL 502 Fiction Workshop II Fi
- Page 269 and 270:
268 ENST 300 Research Methods Resea
- Page 271 and 272:
270 ENVR 250 Topics in Environmenta
- Page 273 and 274:
272 FREN 343 French Literary Classi
- Page 275 and 276:
274 HISTORY HIST 201 Emergence of t
- Page 277 and 278:
276 HIST 332 German History German
- Page 279 and 280:
278 HIST 352 American Journalism Am
- Page 281 and 282:
280 HONR 310 Intro to Honors Projec
- Page 283 and 284:
282 INTERNATIONAL STUDIES INTS 303
- Page 285 and 286:
284 LANG 202 Intermediate Foreign L
- Page 287 and 288:
286 MATH 380 Mathematical Finance M
- Page 289 and 290:
288 MUSC 103L Theory & Composition
- Page 291 and 292:
290 MUSC 171P Applied Music Piano A
- Page 293 and 294:
292 MUSC 186 Ensembles Ensembles: S
- Page 295 and 296:
294 MUSC 215 Diction for Singers (E
- Page 297 and 298:
296 MUSC 321 Music History and Lite
- Page 299 and 300:
298 MUSC 391 Opera Workshop Opera W
- Page 301 and 302:
300 MUSIC THERAPY MUTH 131 Freshman
- Page 303 and 304:
302 MUTH 499B Music Therapy Prof In
- Page 305 and 306:
304 NURS 228 Complex Adult Nursing
- Page 307 and 308:
306 NURS 372 Health Care Informatic
- Page 309 and 310:
308 NURS 495 The Art & Science of N
- Page 311 and 312:
310 NURS 644 Nurse Educator Practic
- Page 313 and 314:
312 ODEV 650 Coaching Practicum Coa
- Page 315 and 316:
314 PHED 153 Intermediate Swimming
- Page 317 and 318:
316 PHIL 325 Environmental Philosop
- Page 319 and 320:
318 POLS 299 Model United Nations M
- Page 321 and 322:
320 extent of human liberty and equ
- Page 323 and 324:
322 COURSE DESCRIPTIONS PSYC 306L E
- Page 325 and 326:
324 PSYC 421 Organizational Psychol
- Page 327 and 328:
326 RELG 348 The Problem of Evil Th
- Page 329 and 330:
328 SOCI 425 Urban Sociology Urban
- Page 331 and 332:
330 SPAN 420 Intensive Gramm Struct
- Page 333 and 334:
332 GRADUATE PROGRAMS College of Ar
- Page 335 and 336:
334 OTHER ACADEMIC FEES (non-refund
- Page 337 and 338:
336 Payment Information Upon regist
- Page 339 and 340:
338 6. Failure to pay by the due da
- Page 341 and 342:
340 Federal National SMART Grant Fe
- Page 343 and 344:
342 NORTH CAROLINA PROGRAMS All sta
- Page 345 and 346:
344 National Presbyterian College S
- Page 347 and 348:
346 BOARD OF TRUSTEES 2009-2010 Ben
- Page 349 and 350:
348 S. Catherine Anderson Billy O.
- Page 351 and 352:
350 Cynthia M. Compton Assistant Pr
- Page 353 and 354:
352 FACULTY Michele Henderson Assis
- Page 355 and 356:
354 Joanna Mantis Instructor of Bio
- Page 357 and 358:
356 Margaret M. Patton Assistant Pr
- Page 359 and 360:
358 *William A. Thompson Professor
- Page 361 and 362:
360 FACULTY Joseph E. Lammers Livin
- Page 363 and 364:
362 APPENDIX II Queens University o
- Page 365 and 366:
364 INDEX INDEX A AACSB Internation
- Page 367 and 368:
366 F Faculty • 238 Faculty, MFA
- Page 369 and 370:
368 Elementary Education Major •
- Page 371 and 372:
370 Student Marshals • 18 Student
- Page 373 and 374:
372 Campus Map J 28 Myers Park Trad
- Page 375 and 376:
QUEENS CORRIDOR 374
- Page 377:
www.queens.edu


