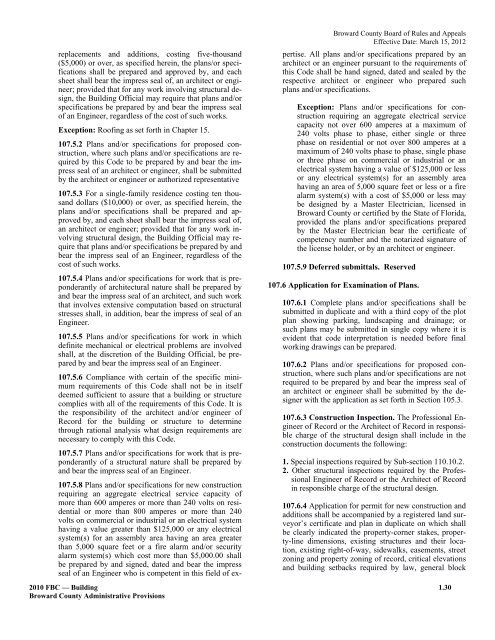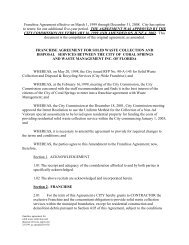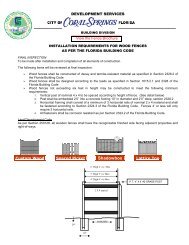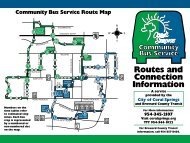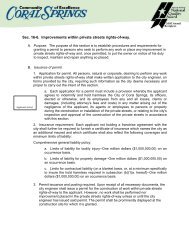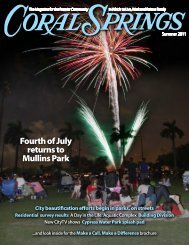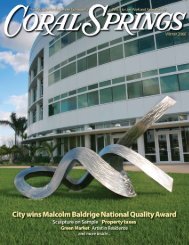THE FLORIDA BUILDING CODE - City of Coral Springs
THE FLORIDA BUILDING CODE - City of Coral Springs
THE FLORIDA BUILDING CODE - City of Coral Springs
You also want an ePaper? Increase the reach of your titles
YUMPU automatically turns print PDFs into web optimized ePapers that Google loves.
eplacements and additions, costing five-thousand<br />
($5,000) or over, as specified herein, the plans/or specifications<br />
shall be prepared and approved by, and each<br />
sheet shall bear the impress seal <strong>of</strong>, an architect or engineer;<br />
provided that for any work involving structural design,<br />
the Building Official may require that plans and/or<br />
specifications be prepared by and bear the impress seal<br />
<strong>of</strong> an Engineer, regardless <strong>of</strong> the cost <strong>of</strong> such works.<br />
Exception: Ro<strong>of</strong>ing as set forth in Chapter 15.<br />
107.5.2 Plans and/or specifications for proposed construction,<br />
where such plans and/or specifications are required<br />
by this Code to be prepared by and bear the impress<br />
seal <strong>of</strong> an architect or engineer, shall be submitted<br />
by the architect or engineer or authorized representative<br />
107.5.3 For a single-family residence costing ten thousand<br />
dollars ($10,000) or over, as specified herein, the<br />
plans and/or specifications shall be prepared and approved<br />
by, and each sheet shall bear the impress seal <strong>of</strong>,<br />
an architect or engineer; provided that for any work involving<br />
structural design, the Building Official may require<br />
that plans and/or specifications be prepared by and<br />
bear the impress seal <strong>of</strong> an Engineer, regardless <strong>of</strong> the<br />
cost <strong>of</strong> such works.<br />
107.5.4 Plans and/or specifications for work that is preponderantly<br />
<strong>of</strong> architectural nature shall be prepared by<br />
and bear the impress seal <strong>of</strong> an architect, and such work<br />
that involves extensive computation based on structural<br />
stresses shall, in addition, bear the impress <strong>of</strong> seal <strong>of</strong> an<br />
Engineer.<br />
107.5.5 Plans and/or specifications for work in which<br />
definite mechanical or electrical problems are involved<br />
shall, at the discretion <strong>of</strong> the Building Official, be prepared<br />
by and bear the impress seal <strong>of</strong> an Engineer.<br />
107.5.6 Compliance with certain <strong>of</strong> the specific minimum<br />
requirements <strong>of</strong> this Code shall not be in itself<br />
deemed sufficient to assure that a building or structure<br />
complies with all <strong>of</strong> the requirements <strong>of</strong> this Code. It is<br />
the responsibility <strong>of</strong> the architect and/or engineer <strong>of</strong><br />
Record for the building or structure to determine<br />
through rational analysis what design requirements are<br />
necessary to comply with this Code.<br />
107.5.7 Plans and/or specifications for work that is preponderantly<br />
<strong>of</strong> a structural nature shall be prepared by<br />
and bear the impress seal <strong>of</strong> an Engineer.<br />
107.5.8 Plans and/or specifications for new construction<br />
requiring an aggregate electrical service capacity <strong>of</strong><br />
more than 600 amperes or more than 240 volts on residential<br />
or more than 800 amperes or more than 240<br />
volts on commercial or industrial or an electrical system<br />
having a value greater than $125,000 or any electrical<br />
system(s) for an assembly area having an area greater<br />
than 5,000 square feet or a fire alarm and/or security<br />
alarm system(s) which cost more than $5,000.00 shall<br />
be prepared by and signed, dated and bear the impress<br />
seal <strong>of</strong> an Engineer who is competent in this field <strong>of</strong> ex-<br />
Broward County Board <strong>of</strong> Rules and Appeals<br />
Effective Date: March 15, 2012<br />
pertise. All plans and/or specifications prepared by an<br />
architect or an engineer pursuant to the requirements <strong>of</strong><br />
this Code shall be hand signed, dated and sealed by the<br />
respective architect or engineer who prepared such<br />
plans and/or specifications.<br />
Exception: Plans and/or specifications for construction<br />
requiring an aggregate electrical service<br />
capacity not over 600 amperes at a maximum <strong>of</strong><br />
240 volts phase to phase, either single or three<br />
phase on residential or not over 800 amperes at a<br />
maximum <strong>of</strong> 240 volts phase to phase, single phase<br />
or three phase on commercial or industrial or an<br />
electrical system having a value <strong>of</strong> $125,000 or less<br />
or any electrical system(s) for an assembly area<br />
having an area <strong>of</strong> 5,000 square feet or less or a fire<br />
alarm system(s) with a cost <strong>of</strong> $5,000 or less may<br />
be designed by a Master Electrician, licensed in<br />
Broward County or certified by the State <strong>of</strong> Florida,<br />
provided the plans and/or specifications prepared<br />
by the Master Electrician bear the certificate <strong>of</strong><br />
competency number and the notarized signature <strong>of</strong><br />
the license holder, or by an architect or engineer.<br />
107.5.9 Deferred submittals. Reserved<br />
107.6 Application for Examination <strong>of</strong> Plans.<br />
107.6.1 Complete plans and/or specifications shall be<br />
submitted in duplicate and with a third copy <strong>of</strong> the plot<br />
plan showing parking, landscaping and drainage; or<br />
such plans may be submitted in single copy where it is<br />
evident that code interpretation is needed before final<br />
working drawings can be prepared.<br />
107.6.2 Plans and/or specifications for proposed construction,<br />
where such plans and/or specifications are not<br />
required to be prepared by and bear the impress seal <strong>of</strong><br />
an architect or engineer shall be submitted by the designer<br />
with the application as set forth in Section 105.3.<br />
107.6.3 Construction Inspection. The Pr<strong>of</strong>essional Engineer<br />
<strong>of</strong> Record or the Architect <strong>of</strong> Record in responsible<br />
charge <strong>of</strong> the structural design shall include in the<br />
construction documents the following:<br />
1. Special inspections required by Sub-section 110.10.2.<br />
2. Other structural inspections required by the Pr<strong>of</strong>essional<br />
Engineer <strong>of</strong> Record or the Architect <strong>of</strong> Record<br />
in responsible charge <strong>of</strong> the structural design.<br />
107.6.4 Application for permit for new construction and<br />
additions shall be accompanied by a registered land surveyor’s<br />
certificate and plan in duplicate on which shall<br />
be clearly indicated the property-corner stakes, property-line<br />
dimensions, existing structures and their location,<br />
existing right-<strong>of</strong>-way, sidewalks, easements, street<br />
zoning and property zoning <strong>of</strong> record, critical elevations<br />
and building setbacks required by law, general block<br />
2010 FBC — Building 1.30<br />
Broward County Administrative Provisions


