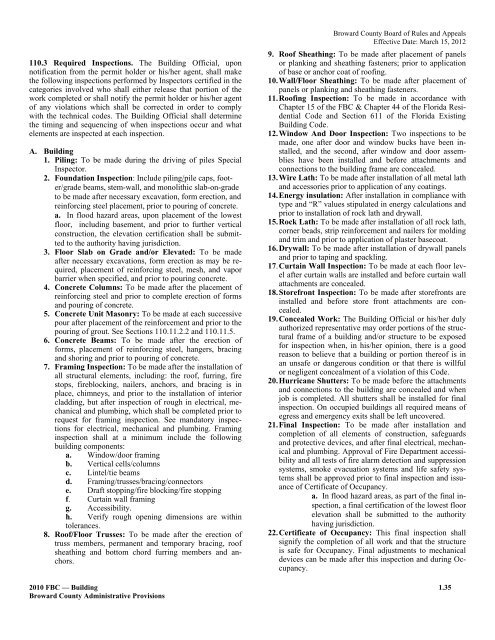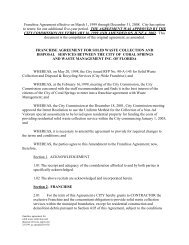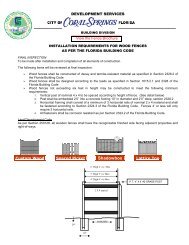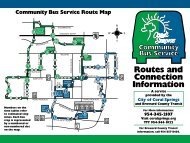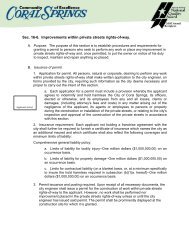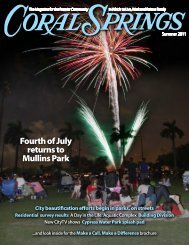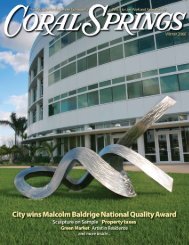THE FLORIDA BUILDING CODE - City of Coral Springs
THE FLORIDA BUILDING CODE - City of Coral Springs
THE FLORIDA BUILDING CODE - City of Coral Springs
You also want an ePaper? Increase the reach of your titles
YUMPU automatically turns print PDFs into web optimized ePapers that Google loves.
110.3 Required Inspections. The Building Official, upon<br />
notification from the permit holder or his/her agent, shall make<br />
the following inspections performed by Inspectors certified in the<br />
categories involved who shall either release that portion <strong>of</strong> the<br />
work completed or shall notify the permit holder or his/her agent<br />
<strong>of</strong> any violations which shall be corrected in order to comply<br />
with the technical codes. The Building Official shall determine<br />
the timing and sequencing <strong>of</strong> when inspections occur and what<br />
elements are inspected at each inspection.<br />
A. Building<br />
1. Piling: To be made during the driving <strong>of</strong> piles Special<br />
Inspector.<br />
2. Foundation Inspection: Include piling/pile caps, footer/grade<br />
beams, stem-wall, and monolithic slab-on-grade<br />
to be made after necessary excavation, form erection, and<br />
reinforcing steel placement, prior to pouring <strong>of</strong> concrete.<br />
a. In flood hazard areas, upon placement <strong>of</strong> the lowest<br />
floor, including basement, and prior to further vertical<br />
construction, the elevation certification shall be submitted<br />
to the authority having jurisdiction.<br />
3. Floor Slab on Grade and/or Elevated: To be made<br />
after necessary excavations, form erection as may be required,<br />
placement <strong>of</strong> reinforcing steel, mesh, and vapor<br />
barrier when specified, and prior to pouring concrete.<br />
4. Concrete Columns: To be made after the placement <strong>of</strong><br />
reinforcing steel and prior to complete erection <strong>of</strong> forms<br />
and pouring <strong>of</strong> concrete.<br />
5. Concrete Unit Masonry: To be made at each successive<br />
pour after placement <strong>of</strong> the reinforcement and prior to the<br />
pouring <strong>of</strong> grout. See Sections 110.11.2.2 and 110.11.5.<br />
6. Concrete Beams: To be made after the erection <strong>of</strong><br />
forms, placement <strong>of</strong> reinforcing steel, hangers, bracing<br />
and shoring and prior to pouring <strong>of</strong> concrete.<br />
7. Framing Inspection: To be made after the installation <strong>of</strong><br />
all structural elements, including: the ro<strong>of</strong>, furring, fire<br />
stops, fireblocking, nailers, anchors, and bracing is in<br />
place, chimneys, and prior to the installation <strong>of</strong> interior<br />
cladding, but after inspection <strong>of</strong> rough in electrical, mechanical<br />
and plumbing, which shall be completed prior to<br />
request for framing inspection. See mandatory inspections<br />
for electrical, mechanical and plumbing. Framing<br />
inspection shall at a minimum include the following<br />
building components:<br />
a. Window/door framing<br />
b. Vertical cells/columns<br />
c. Lintel/tie beams<br />
d. Framing/trusses/bracing/connectors<br />
e. Draft stopping/fire blocking/fire stopping<br />
f. Curtain wall framing<br />
g. Accessibility.<br />
h. Verify rough opening dimensions are within<br />
tolerances.<br />
8. Ro<strong>of</strong>/Floor Trusses: To be made after the erection <strong>of</strong><br />
truss members, permanent and temporary bracing, ro<strong>of</strong><br />
sheathing and bottom chord furring members and anchors.<br />
Broward County Board <strong>of</strong> Rules and Appeals<br />
Effective Date: March 15, 2012<br />
9. Ro<strong>of</strong> Sheathing: To be made after placement <strong>of</strong> panels<br />
or planking and sheathing fasteners; prior to application<br />
<strong>of</strong> base or anchor coat <strong>of</strong> ro<strong>of</strong>ing.<br />
10. Wall/Floor Sheathing: To be made after placement <strong>of</strong><br />
panels or planking and sheathing fasteners.<br />
11. Ro<strong>of</strong>ing Inspection: To be made in accordance with<br />
Chapter 15 <strong>of</strong> the FBC & Chapter 44 <strong>of</strong> the Florida Residential<br />
Code and Section 611 <strong>of</strong> the Florida Existing<br />
Building Code.<br />
12. Window And Door Inspection: Two inspections to be<br />
made, one after door and window bucks have been installed,<br />
and the second, after window and door assemblies<br />
have been installed and before attachments and<br />
connections to the building frame are concealed.<br />
13. Wire Lath: To be made after installation <strong>of</strong> all metal lath<br />
and accessories prior to application <strong>of</strong> any coatings.<br />
14. Energy insulation: After installation in compliance with<br />
type and “R” values stipulated in energy calculations and<br />
prior to installation <strong>of</strong> rock lath and drywall.<br />
15. Rock Lath: To be made after installation <strong>of</strong> all rock lath,<br />
corner beads, strip reinforcement and nailers for molding<br />
and trim and prior to application <strong>of</strong> plaster basecoat.<br />
16. Drywall: To be made after installation <strong>of</strong> drywall panels<br />
and prior to taping and spackling.<br />
17. Curtain Wall Inspection: To be made at each floor level<br />
after curtain walls are installed and before curtain wall<br />
attachments are concealed.<br />
18. Storefront Inspection: To be made after storefronts are<br />
installed and before store front attachments are concealed.<br />
19. Concealed Work: The Building Official or his/her duly<br />
authorized representative may order portions <strong>of</strong> the structural<br />
frame <strong>of</strong> a building and/or structure to be exposed<br />
for inspection when, in his/her opinion, there is a good<br />
reason to believe that a building or portion there<strong>of</strong> is in<br />
an unsafe or dangerous condition or that there is willful<br />
or negligent concealment <strong>of</strong> a violation <strong>of</strong> this Code.<br />
20. Hurricane Shutters: To be made before the attachments<br />
and connections to the building are concealed and when<br />
job is completed. All shutters shall be installed for final<br />
inspection. On occupied buildings all required means <strong>of</strong><br />
egress and emergency exits shall be left uncovered.<br />
21. Final Inspection: To be made after installation and<br />
completion <strong>of</strong> all elements <strong>of</strong> construction, safeguards<br />
and protective devices, and after final electrical, mechanical<br />
and plumbing. Approval <strong>of</strong> Fire Department accessibility<br />
and all tests <strong>of</strong> fire alarm detection and suppression<br />
systems, smoke evacuation systems and life safety systems<br />
shall be approved prior to final inspection and issuance<br />
<strong>of</strong> Certificate <strong>of</strong> Occupancy.<br />
a. In flood hazard areas, as part <strong>of</strong> the final inspection,<br />
a final certification <strong>of</strong> the lowest floor<br />
elevation shall be submitted to the authority<br />
having jurisdiction.<br />
22. Certificate <strong>of</strong> Occupancy: This final inspection shall<br />
signify the completion <strong>of</strong> all work and that the structure<br />
is safe for Occupancy. Final adjustments to mechanical<br />
devices can be made after this inspection and during Occupancy.<br />
2010 FBC — Building 1.35<br />
Broward County Administrative Provisions


