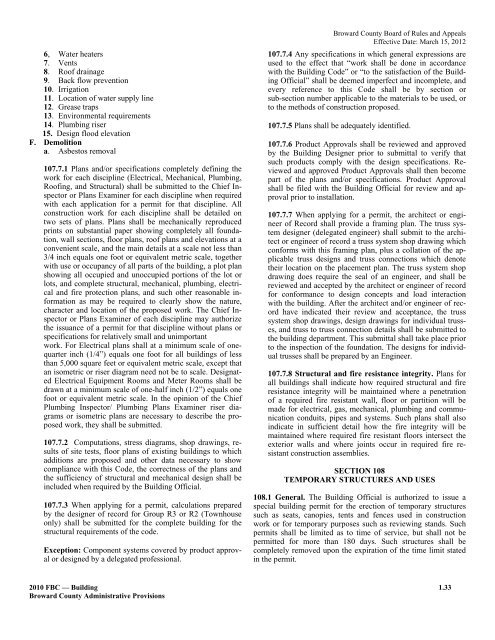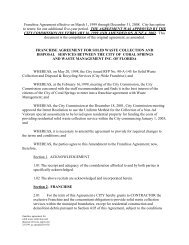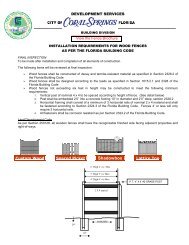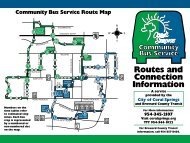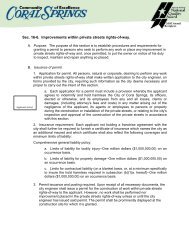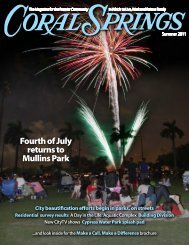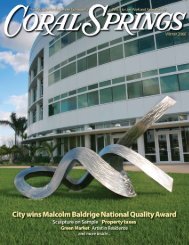THE FLORIDA BUILDING CODE - City of Coral Springs
THE FLORIDA BUILDING CODE - City of Coral Springs
THE FLORIDA BUILDING CODE - City of Coral Springs
Create successful ePaper yourself
Turn your PDF publications into a flip-book with our unique Google optimized e-Paper software.
6, Water heaters<br />
7. Vents<br />
8. Ro<strong>of</strong> drainage<br />
9. Back flow prevention<br />
10. Irrigation<br />
11. Location <strong>of</strong> water supply line<br />
12. Grease traps<br />
13. Environmental requirements<br />
14. Plumbing riser<br />
15. Design flood elevation<br />
F. Demolition<br />
a. Asbestos removal<br />
107.7.1 Plans and/or specifications completely defining the<br />
work for each discipline (Electrical, Mechanical, Plumbing,<br />
Ro<strong>of</strong>ing, and Structural) shall be submitted to the Chief Inspector<br />
or Plans Examiner for each discipline when required<br />
with each application for a permit for that discipline. All<br />
construction work for each discipline shall be detailed on<br />
two sets <strong>of</strong> plans. Plans shall be mechanically reproduced<br />
prints on substantial paper showing completely all foundation,<br />
wall sections, floor plans, ro<strong>of</strong> plans and elevations at a<br />
convenient scale, and the main details at a scale not less than<br />
3/4 inch equals one foot or equivalent metric scale, together<br />
with use or occupancy <strong>of</strong> all parts <strong>of</strong> the building, a plot plan<br />
showing all occupied and unoccupied portions <strong>of</strong> the lot or<br />
lots, and complete structural, mechanical, plumbing, electrical<br />
and fire protection plans, and such other reasonable information<br />
as may be required to clearly show the nature,<br />
character and location <strong>of</strong> the proposed work. The Chief Inspector<br />
or Plans Examiner <strong>of</strong> each discipline may authorize<br />
the issuance <strong>of</strong> a permit for that discipline without plans or<br />
specifications for relatively small and unimportant<br />
work. For Electrical plans shall at a minimum scale <strong>of</strong> onequarter<br />
inch (1/4”) equals one foot for all buildings <strong>of</strong> less<br />
than 5,000 square feet or equivalent metric scale, except that<br />
an isometric or riser diagram need not be to scale. Designated<br />
Electrical Equipment Rooms and Meter Rooms shall be<br />
drawn at a minimum scale <strong>of</strong> one-half inch (1/2”) equals one<br />
foot or equivalent metric scale. In the opinion <strong>of</strong> the Chief<br />
Plumbing Inspector/ Plumbing Plans Examiner riser diagrams<br />
or isometric plans are necessary to describe the proposed<br />
work, they shall be submitted.<br />
107.7.2 Computations, stress diagrams, shop drawings, results<br />
<strong>of</strong> site tests, floor plans <strong>of</strong> existing buildings to which<br />
additions are proposed and other data necessary to show<br />
compliance with this Code, the correctness <strong>of</strong> the plans and<br />
the sufficiency <strong>of</strong> structural and mechanical design shall be<br />
included when required by the Building Official.<br />
107.7.3 When applying for a permit, calculations prepared<br />
by the designer <strong>of</strong> record for Group R3 or R2 (Townhouse<br />
only) shall be submitted for the complete building for the<br />
structural requirements <strong>of</strong> the code.<br />
Exception: Component systems covered by product approval<br />
or designed by a delegated pr<strong>of</strong>essional.<br />
Broward County Board <strong>of</strong> Rules and Appeals<br />
Effective Date: March 15, 2012<br />
107.7.4 Any specifications in which general expressions are<br />
used to the effect that “work shall be done in accordance<br />
with the Building Code” or “to the satisfaction <strong>of</strong> the Building<br />
Official” shall be deemed imperfect and incomplete, and<br />
every reference to this Code shall be by section or<br />
sub-section number applicable to the materials to be used, or<br />
to the methods <strong>of</strong> construction proposed.<br />
107.7.5 Plans shall be adequately identified.<br />
107.7.6 Product Approvals shall be reviewed and approved<br />
by the Building Designer prior to submittal to verify that<br />
such products comply with the design specifications. Reviewed<br />
and approved Product Approvals shall then become<br />
part <strong>of</strong> the plans and/or specifications. Product Approval<br />
shall be filed with the Building Official for review and approval<br />
prior to installation.<br />
107.7.7 When applying for a permit, the architect or engineer<br />
<strong>of</strong> Record shall provide a framing plan. The truss system<br />
designer (delegated engineer) shall submit to the architect<br />
or engineer <strong>of</strong> record a truss system shop drawing which<br />
conforms with this framing plan, plus a collation <strong>of</strong> the applicable<br />
truss designs and truss connections which denote<br />
their location on the placement plan. The truss system shop<br />
drawing does require the seal <strong>of</strong> an engineer, and shall be<br />
reviewed and accepted by the architect or engineer <strong>of</strong> record<br />
for conformance to design concepts and load interaction<br />
with the building. After the architect and/or engineer <strong>of</strong> record<br />
have indicated their review and acceptance, the truss<br />
system shop drawings, design drawings for individual trusses,<br />
and truss to truss connection details shall be submitted to<br />
the building department. This submittal shall take place prior<br />
to the inspection <strong>of</strong> the foundation. The designs for individual<br />
trusses shall be prepared by an Engineer.<br />
107.7.8 Structural and fire resistance integrity. Plans for<br />
all buildings shall indicate how required structural and fire<br />
resistance integrity will be maintained where a penetration<br />
<strong>of</strong> a required fire resistant wall, floor or partition will be<br />
made for electrical, gas, mechanical, plumbing and communication<br />
conduits, pipes and systems. Such plans shall also<br />
indicate in sufficient detail how the fire integrity will be<br />
maintained where required fire resistant floors intersect the<br />
exterior walls and where joints occur in required fire resistant<br />
construction assemblies.<br />
SECTION 108<br />
TEMPORARY STRUCTURES AND USES<br />
108.1 General. The Building Official is authorized to issue a<br />
special building permit for the erection <strong>of</strong> temporary structures<br />
such as seats, canopies, tents and fences used in construction<br />
work or for temporary purposes such as reviewing stands. Such<br />
permits shall be limited as to time <strong>of</strong> service, but shall not be<br />
permitted for more than 180 days. Such structures shall be<br />
completely removed upon the expiration <strong>of</strong> the time limit stated<br />
in the permit.<br />
2010 FBC — Building 1.33<br />
Broward County Administrative Provisions


