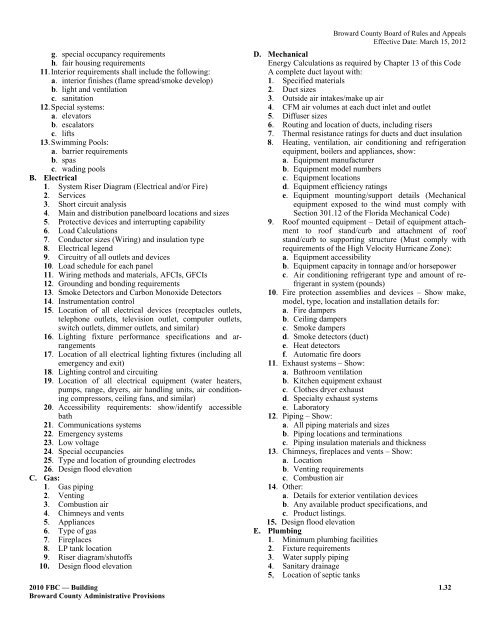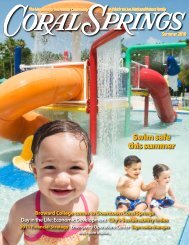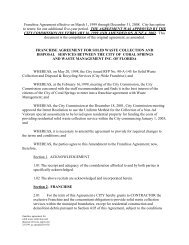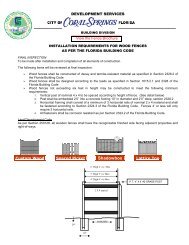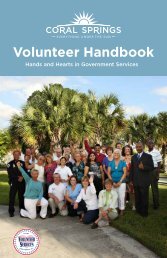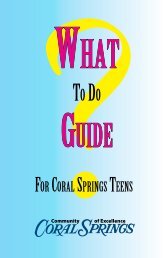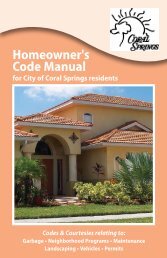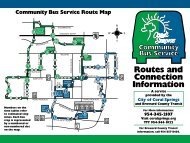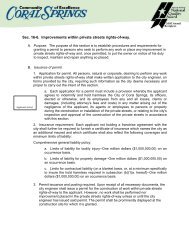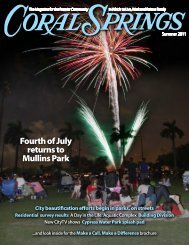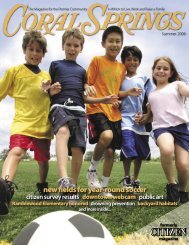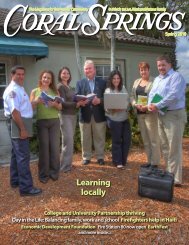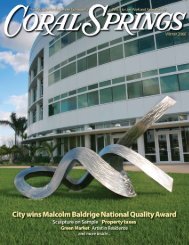THE FLORIDA BUILDING CODE - City of Coral Springs
THE FLORIDA BUILDING CODE - City of Coral Springs
THE FLORIDA BUILDING CODE - City of Coral Springs
Create successful ePaper yourself
Turn your PDF publications into a flip-book with our unique Google optimized e-Paper software.
g. special occupancy requirements<br />
h. fair housing requirements<br />
11. Interior requirements shall include the following:<br />
a. interior finishes (flame spread/smoke develop)<br />
b. light and ventilation<br />
c. sanitation<br />
12. Special systems:<br />
a. elevators<br />
b. escalators<br />
c. lifts<br />
13. Swimming Pools:<br />
a. barrier requirements<br />
b. spas<br />
c. wading pools<br />
B. Electrical<br />
1. System Riser Diagram (Electrical and/or Fire)<br />
2. Services<br />
3. Short circuit analysis<br />
4. Main and distribution panelboard locations and sizes<br />
5. Protective devices and interrupting capability<br />
6. Load Calculations<br />
7. Conductor sizes (Wiring) and insulation type<br />
8. Electrical legend<br />
9. Circuitry <strong>of</strong> all outlets and devices<br />
10. Load schedule for each panel<br />
11. Wiring methods and materials, AFCIs, GFCIs<br />
12. Grounding and bonding requirements<br />
13. Smoke Detectors and Carbon Monoxide Detectors<br />
14. Instrumentation control<br />
15. Location <strong>of</strong> all electrical devices (receptacles outlets,<br />
telephone outlets, television outlet, computer outlets,<br />
switch outlets, dimmer outlets, and similar)<br />
16. Lighting fixture performance specifications and arrangements<br />
17. Location <strong>of</strong> all electrical lighting fixtures (including all<br />
emergency and exit)<br />
18. Lighting control and circuiting<br />
19. Location <strong>of</strong> all electrical equipment (water heaters,<br />
pumps, range, dryers, air handling units, air conditioning<br />
compressors, ceiling fans, and similar)<br />
20. Accessibility requirements: show/identify accessible<br />
bath<br />
21. Communications systems<br />
22. Emergency systems<br />
23. Low voltage<br />
24. Special occupancies<br />
25. Type and location <strong>of</strong> grounding electrodes<br />
26. Design flood elevation<br />
C. Gas:<br />
1. Gas piping<br />
2. Venting<br />
3. Combustion air<br />
4. Chimneys and vents<br />
5. Appliances<br />
6. Type <strong>of</strong> gas<br />
7. Fireplaces<br />
8. LP tank location<br />
9. Riser diagram/shut<strong>of</strong>fs<br />
10. Design flood elevation<br />
Broward County Board <strong>of</strong> Rules and Appeals<br />
Effective Date: March 15, 2012<br />
D. Mechanical<br />
Energy Calculations as required by Chapter 13 <strong>of</strong> this Code<br />
A complete duct layout with:<br />
1. Specified materials<br />
2. Duct sizes<br />
3. Outside air intakes/make up air<br />
4. CFM air volumes at each duct inlet and outlet<br />
5. Diffuser sizes<br />
6. Routing and location <strong>of</strong> ducts, including risers<br />
7. Thermal resistance ratings for ducts and duct insulation<br />
8. Heating, ventilation, air conditioning and refrigeration<br />
equipment, boilers and appliances, show:<br />
a. Equipment manufacturer<br />
b. Equipment model numbers<br />
c. Equipment locations<br />
d. Equipment efficiency ratings<br />
e. Equipment mounting/support details (Mechanical<br />
equipment exposed to the wind must comply with<br />
Section 301.12 <strong>of</strong> the Florida Mechanical Code)<br />
9. Ro<strong>of</strong> mounted equipment – Detail <strong>of</strong> equipment attachment<br />
to ro<strong>of</strong> stand/curb and attachment <strong>of</strong> ro<strong>of</strong><br />
stand/curb to supporting structure (Must comply with<br />
requirements <strong>of</strong> the High Velocity Hurricane Zone):<br />
a. Equipment accessibility<br />
b. Equipment capacity in tonnage and/or horsepower<br />
c. Air conditioning refrigerant type and amount <strong>of</strong> refrigerant<br />
in system (pounds)<br />
10. Fire protection assemblies and devices – Show make,<br />
model, type, location and installation details for:<br />
a. Fire dampers<br />
b. Ceiling dampers<br />
c. Smoke dampers<br />
d. Smoke detectors (duct)<br />
e. Heat detectors<br />
f. Automatic fire doors<br />
11. Exhaust systems – Show:<br />
a. Bathroom ventilation<br />
b. Kitchen equipment exhaust<br />
c. Clothes dryer exhaust<br />
d. Specialty exhaust systems<br />
e. Laboratory<br />
12. Piping – Show:<br />
a. All piping materials and sizes<br />
b. Piping locations and terminations<br />
c. Piping insulation materials and thickness<br />
13. Chimneys, fireplaces and vents – Show:<br />
a. Location<br />
b. Venting requirements<br />
c. Combustion air<br />
14. Other:<br />
a. Details for exterior ventilation devices<br />
b. Any available product specifications, and<br />
c. Product listings.<br />
15. Design flood elevation<br />
E. Plumbing<br />
1. Minimum plumbing facilities<br />
2. Fixture requirements<br />
3. Water supply piping<br />
4. Sanitary drainage<br />
5, Location <strong>of</strong> septic tanks<br />
2010 FBC — Building 1.32<br />
Broward County Administrative Provisions


