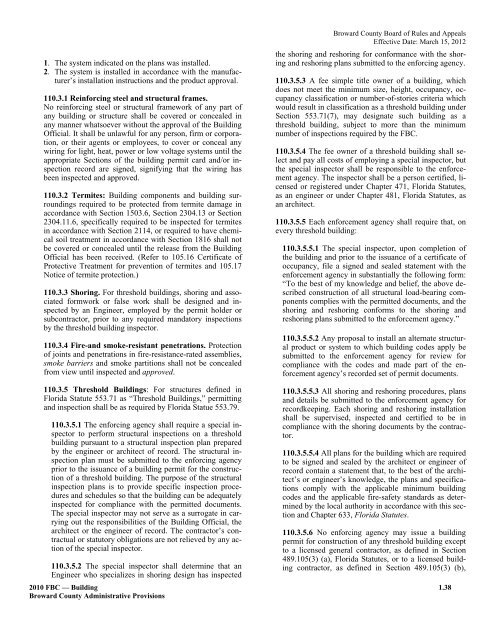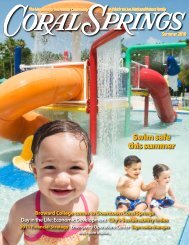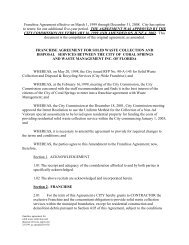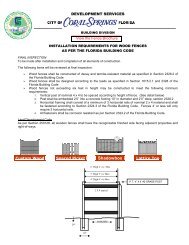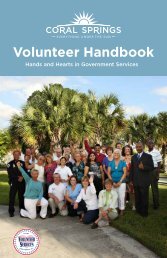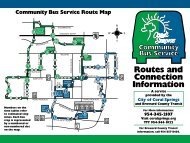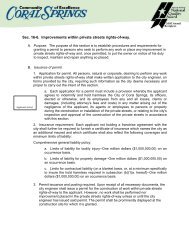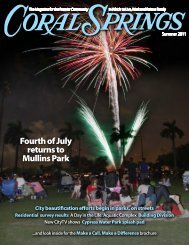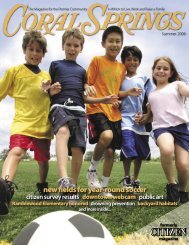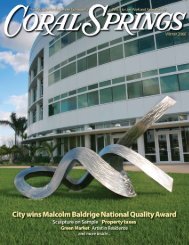THE FLORIDA BUILDING CODE - City of Coral Springs
THE FLORIDA BUILDING CODE - City of Coral Springs
THE FLORIDA BUILDING CODE - City of Coral Springs
You also want an ePaper? Increase the reach of your titles
YUMPU automatically turns print PDFs into web optimized ePapers that Google loves.
1. The system indicated on the plans was installed.<br />
2. The system is installed in accordance with the manufacturer’s<br />
installation instructions and the product approval.<br />
110.3.1 Reinforcing steel and structural frames.<br />
No reinforcing steel or structural framework <strong>of</strong> any part <strong>of</strong><br />
any building or structure shall be covered or concealed in<br />
any manner whatsoever without the approval <strong>of</strong> the Building<br />
Official. It shall be unlawful for any person, firm or corporation,<br />
or their agents or employees, to cover or conceal any<br />
wiring for light, heat, power or low voltage systems until the<br />
appropriate Sections <strong>of</strong> the building permit card and/or inspection<br />
record are signed, signifying that the wiring has<br />
been inspected and approved.<br />
110.3.2 Termites: Building components and building surroundings<br />
required to be protected from termite damage in<br />
accordance with Section 1503.6, Section 2304.13 or Section<br />
2304.11.6, specifically required to be inspected for termites<br />
in accordance with Section 2114, or required to have chemical<br />
soil treatment in accordance with Section 1816 shall not<br />
be covered or concealed until the release from the Building<br />
Official has been received. (Refer to 105.16 Certificate <strong>of</strong><br />
Protective Treatment for prevention <strong>of</strong> termites and 105.17<br />
Notice <strong>of</strong> termite protection.)<br />
110.3.3 Shoring. For threshold buildings, shoring and associated<br />
formwork or false work shall be designed and inspected<br />
by an Engineer, employed by the permit holder or<br />
subcontractor, prior to any required mandatory inspections<br />
by the threshold building inspector.<br />
110.3.4 Fire-and smoke-resistant penetrations. Protection<br />
<strong>of</strong> joints and penetrations in fire-resistance-rated assemblies,<br />
smoke barriers and smoke partitions shall not be concealed<br />
from view until inspected and approved.<br />
Broward County Board <strong>of</strong> Rules and Appeals<br />
Effective Date: March 15, 2012<br />
the shoring and reshoring for conformance with the shoring<br />
and reshoring plans submitted to the enforcing agency.<br />
110.3.5.3 A fee simple title owner <strong>of</strong> a building, which<br />
does not meet the minimum size, height, occupancy, occupancy<br />
classification or number-<strong>of</strong>-stories criteria which<br />
would result in classification as a threshold building under<br />
Section 553.71(7), may designate such building as a<br />
threshold building, subject to more than the minimum<br />
number <strong>of</strong> inspections required by the FBC.<br />
110.3.5.4 The fee owner <strong>of</strong> a threshold building shall select<br />
and pay all costs <strong>of</strong> employing a special inspector, but<br />
the special inspector shall be responsible to the enforcement<br />
agency. The inspector shall be a person certified, licensed<br />
or registered under Chapter 471, Florida Statutes,<br />
as an engineer or under Chapter 481, Florida Statutes, as<br />
an architect.<br />
110.3.5.5 Each enforcement agency shall require that, on<br />
every threshold building:<br />
110.3.5.5.1 The special inspector, upon completion <strong>of</strong><br />
the building and prior to the issuance <strong>of</strong> a certificate <strong>of</strong><br />
occupancy, file a signed and sealed statement with the<br />
enforcement agency in substantially the following form:<br />
“To the best <strong>of</strong> my knowledge and belief, the above described<br />
construction <strong>of</strong> all structural load-bearing components<br />
complies with the permitted documents, and the<br />
shoring and reshoring conforms to the shoring and<br />
reshoring plans submitted to the enforcement agency.”<br />
110.3.5.5.2 Any proposal to install an alternate structural<br />
product or system to which building codes apply be<br />
submitted to the enforcement agency for review for<br />
compliance with the codes and made part <strong>of</strong> the enforcement<br />
agency’s recorded set <strong>of</strong> permit documents.<br />
110.3.5 Threshold Buildings: For structures defined in<br />
Florida Statute 553.71 as “Threshold Buildings,” permitting<br />
and inspection shall be as required by Florida Statue 553.79.<br />
110.3.5.1 The enforcing agency shall require a special inspector<br />
to perform structural inspections on a threshold<br />
building pursuant to a structural inspection plan prepared<br />
by the engineer or architect <strong>of</strong> record. The structural inspection<br />
plan must be submitted to the enforcing agency<br />
prior to the issuance <strong>of</strong> a building permit for the construction<br />
<strong>of</strong> a threshold building. The purpose <strong>of</strong> the structural<br />
inspection plans is to provide specific inspection procedures<br />
and schedules so that the building can be adequately<br />
inspected for compliance with the permitted documents.<br />
The special inspector may not serve as a surrogate in carrying<br />
out the responsibilities <strong>of</strong> the Building Official, the<br />
architect or the engineer <strong>of</strong> record. The contractor’s contractual<br />
or statutory obligations are not relieved by any action<br />
<strong>of</strong> the special inspector.<br />
110.3.5.2 The special inspector shall determine that an<br />
Engineer who specializes in shoring design has inspected<br />
110.3.5.5.3 All shoring and reshoring procedures, plans<br />
and details be submitted to the enforcement agency for<br />
recordkeeping. Each shoring and reshoring installation<br />
shall be supervised, inspected and certified to be in<br />
compliance with the shoring documents by the contractor.<br />
110.3.5.5.4 All plans for the building which are required<br />
to be signed and sealed by the architect or engineer <strong>of</strong><br />
record contain a statement that, to the best <strong>of</strong> the architect’s<br />
or engineer’s knowledge, the plans and specifications<br />
comply with the applicable minimum building<br />
codes and the applicable fire-safety standards as determined<br />
by the local authority in accordance with this section<br />
and Chapter 633, Florida Statutes.<br />
110.3.5.6 No enforcing agency may issue a building<br />
permit for construction <strong>of</strong> any threshold building except<br />
to a licensed general contractor, as defined in Section<br />
489.105(3) (a), Florida Statutes, or to a licensed building<br />
contractor, as defined in Section 489.105(3) (b),<br />
2010 FBC — Building 1.38<br />
Broward County Administrative Provisions


