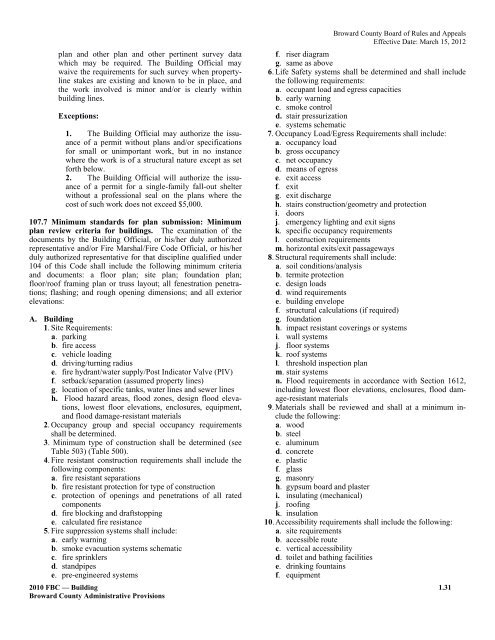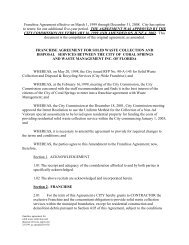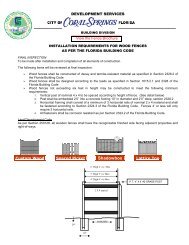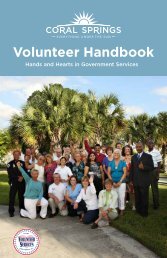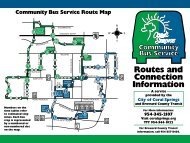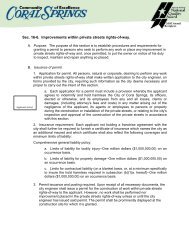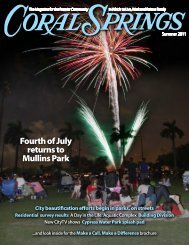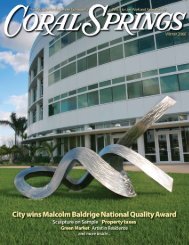THE FLORIDA BUILDING CODE - City of Coral Springs
THE FLORIDA BUILDING CODE - City of Coral Springs
THE FLORIDA BUILDING CODE - City of Coral Springs
Create successful ePaper yourself
Turn your PDF publications into a flip-book with our unique Google optimized e-Paper software.
plan and other plan and other pertinent survey data<br />
which may be required. The Building Official may<br />
waive the requirements for such survey when propertyline<br />
stakes are existing and known to be in place, and<br />
the work involved is minor and/or is clearly within<br />
building lines.<br />
Exceptions:<br />
1. The Building Official may authorize the issuance<br />
<strong>of</strong> a permit without plans and/or specifications<br />
for small or unimportant work, but in no instance<br />
where the work is <strong>of</strong> a structural nature except as set<br />
forth below.<br />
2. The Building Official will authorize the issuance<br />
<strong>of</strong> a permit for a single-family fall-out shelter<br />
without a pr<strong>of</strong>essional seal on the plans where the<br />
cost <strong>of</strong> such work does not exceed $5,000.<br />
107.7 Minimum standards for plan submission: Minimum<br />
plan review criteria for buildings. The examination <strong>of</strong> the<br />
documents by the Building Official, or his/her duly authorized<br />
representative and/or Fire Marshal/Fire Code Official, or his/her<br />
duly authorized representative for that discipline qualified under<br />
104 <strong>of</strong> this Code shall include the following minimum criteria<br />
and documents: a floor plan; site plan; foundation plan;<br />
floor/ro<strong>of</strong> framing plan or truss layout; all fenestration penetrations;<br />
flashing; and rough opening dimensions; and all exterior<br />
elevations:<br />
A. Building<br />
1. Site Requirements:<br />
a. parking<br />
b. fire access<br />
c. vehicle loading<br />
d. driving/turning radius<br />
e. fire hydrant/water supply/Post Indicator Valve (PIV)<br />
f. setback/separation (assumed property lines)<br />
g. location <strong>of</strong> specific tanks, water lines and sewer lines<br />
h. Flood hazard areas, flood zones, design flood elevations,<br />
lowest floor elevations, enclosures, equipment,<br />
and flood damage-resistant materials<br />
2. Occupancy group and special occupancy requirements<br />
shall be determined.<br />
3. Minimum type <strong>of</strong> construction shall be determined (see<br />
Table 503) (Table 500).<br />
4. Fire resistant construction requirements shall include the<br />
following components:<br />
a. fire resistant separations<br />
b. fire resistant protection for type <strong>of</strong> construction<br />
c. protection <strong>of</strong> openings and penetrations <strong>of</strong> all rated<br />
components<br />
d. fire blocking and draftstopping<br />
e. calculated fire resistance<br />
5. Fire suppression systems shall include:<br />
a. early warning<br />
b. smoke evacuation systems schematic<br />
c. fire sprinklers<br />
d. standpipes<br />
e. pre-engineered systems<br />
Broward County Board <strong>of</strong> Rules and Appeals<br />
Effective Date: March 15, 2012<br />
f. riser diagram<br />
g. same as above<br />
6. Life Safety systems shall be determined and shall include<br />
the following requirements:<br />
a. occupant load and egress capacities<br />
b. early warning<br />
c. smoke control<br />
d. stair pressurization<br />
e. systems schematic<br />
7. Occupancy Load/Egress Requirements shall include:<br />
a. occupancy load<br />
b. gross occupancy<br />
c. net occupancy<br />
d. means <strong>of</strong> egress<br />
e. exit access<br />
f. exit<br />
g. exit discharge<br />
h. stairs construction/geometry and protection<br />
i. doors<br />
j. emergency lighting and exit signs<br />
k. specific occupancy requirements<br />
l. construction requirements<br />
m. horizontal exits/exit passageways<br />
8. Structural requirements shall include:<br />
a. soil conditions/analysis<br />
b. termite protection<br />
c. design loads<br />
d. wind requirements<br />
e. building envelope<br />
f. structural calculations (if required)<br />
g. foundation<br />
h. impact resistant coverings or systems<br />
i. wall systems<br />
j. floor systems<br />
k. ro<strong>of</strong> systems<br />
l. threshold inspection plan<br />
m. stair systems<br />
n. Flood requirements in accordance with Section 1612,<br />
including lowest floor elevations, enclosures, flood damage-resistant<br />
materials<br />
9. Materials shall be reviewed and shall at a minimum include<br />
the following:<br />
a. wood<br />
b. steel<br />
c. aluminum<br />
d. concrete<br />
e. plastic<br />
f. glass<br />
g. masonry<br />
h. gypsum board and plaster<br />
i. insulating (mechanical)<br />
j. ro<strong>of</strong>ing<br />
k. insulation<br />
10. Accessibility requirements shall include the following:<br />
a. site requirements<br />
b. accessible route<br />
c. vertical accessibility<br />
d. toilet and bathing facilities<br />
e. drinking fountains<br />
f. equipment<br />
2010 FBC — Building 1.31<br />
Broward County Administrative Provisions


