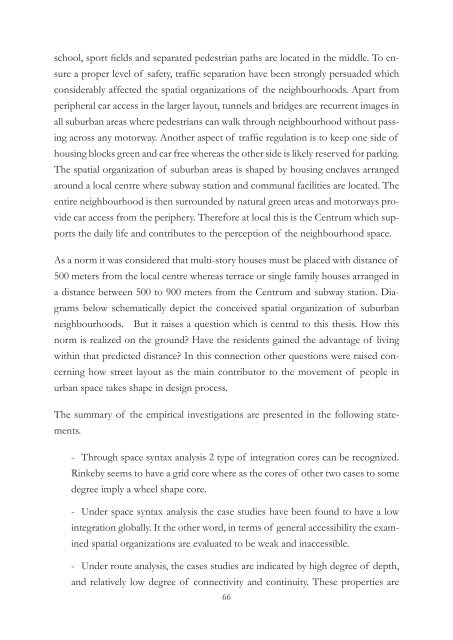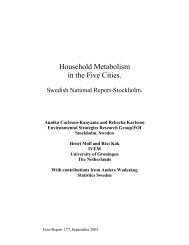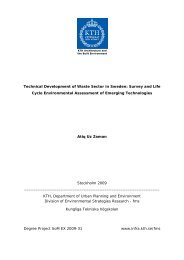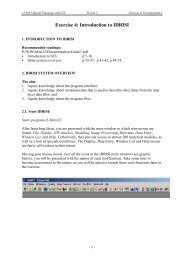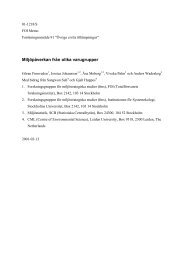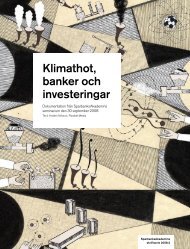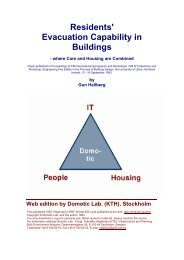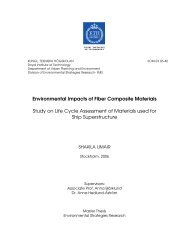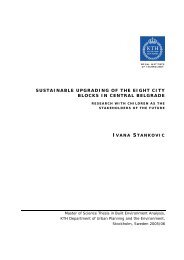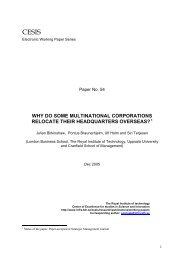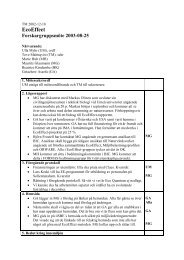Accessibility and Street Layout Exploring spatial equity in
Accessibility and Street Layout Exploring spatial equity in
Accessibility and Street Layout Exploring spatial equity in
You also want an ePaper? Increase the reach of your titles
YUMPU automatically turns print PDFs into web optimized ePapers that Google loves.
school, sport fields <strong>and</strong> separated pedestrian paths are located <strong>in</strong> the middle. To ensure<br />
a proper level of safety, traffic separation have been strongly persuaded which<br />
considerably affected the <strong>spatial</strong> organizations of the neighbourhoods. Apart from<br />
peripheral car access <strong>in</strong> the larger layout, tunnels <strong>and</strong> bridges are recurrent images <strong>in</strong><br />
all suburban areas where pedestrians can walk through neighbourhood without pass<strong>in</strong>g<br />
across any motorway. Another aspect of traffic regulation is to keep one side of<br />
hous<strong>in</strong>g blocks green <strong>and</strong> car free whereas the other side is likely reserved for park<strong>in</strong>g.<br />
The <strong>spatial</strong> organization of suburban areas is shaped by hous<strong>in</strong>g enclaves arranged<br />
around a local centre where subway station <strong>and</strong> communal facilities are located. The<br />
entire neighbourhood is then surrounded by natural green areas <strong>and</strong> motorways provide<br />
car access from the periphery. Therefore at local this is the Centrum which supports<br />
the daily life <strong>and</strong> contributes to the perception of the neighbourhood space.<br />
As a norm it was considered that multi-story houses must be placed with distance of<br />
500 meters from the local centre whereas terrace or s<strong>in</strong>gle family houses arranged <strong>in</strong><br />
a distance between 500 to 900 meters from the Centrum <strong>and</strong> subway station. Diagrams<br />
below schematically depict the conceived <strong>spatial</strong> organization of suburban<br />
neighbourhoods. But it raises a question which is central to this thesis. How this<br />
norm is realized on the ground? Have the residents ga<strong>in</strong>ed the advantage of liv<strong>in</strong>g<br />
with<strong>in</strong> that predicted distance? In this connection other questions were raised concern<strong>in</strong>g<br />
how street layout as the ma<strong>in</strong> contributor to the movement of people <strong>in</strong><br />
urban space takes shape <strong>in</strong> design process.<br />
The summary of the empirical <strong>in</strong>vestigations are presented <strong>in</strong> the follow<strong>in</strong>g statements.<br />
- Through space syntax analysis 2 type of <strong>in</strong>tegration cores can be recognized.<br />
R<strong>in</strong>keby seems to have a grid core where as the cores of other two cases to some<br />
degree imply a wheel shape core.<br />
- Under space syntax analysis the case studies have been found to have a low<br />
<strong>in</strong>tegration globally. It the other word, <strong>in</strong> terms of general accessibility the exam<strong>in</strong>ed<br />
<strong>spatial</strong> organizations are evaluated to be weak <strong>and</strong> <strong>in</strong>accessible.<br />
- Under route analysis, the cases studies are <strong>in</strong>dicated by high degree of depth,<br />
<strong>and</strong> relatively low degree of connectivity <strong>and</strong> cont<strong>in</strong>uity. These properties are<br />
66


