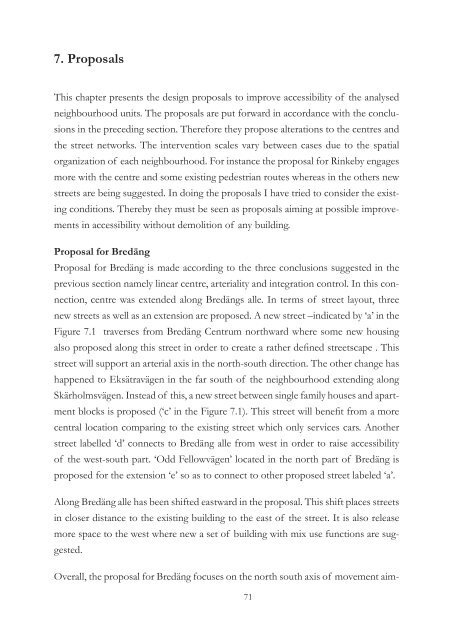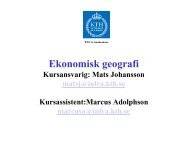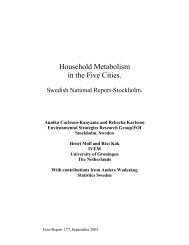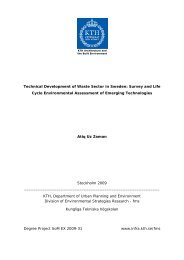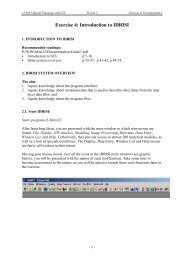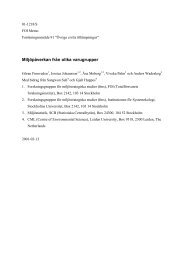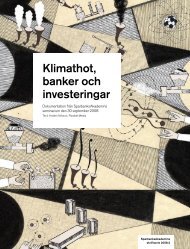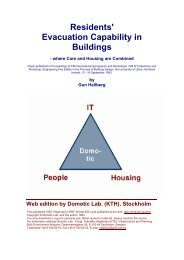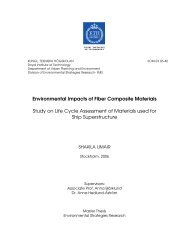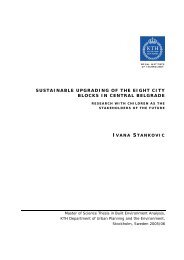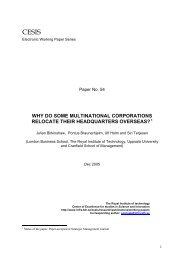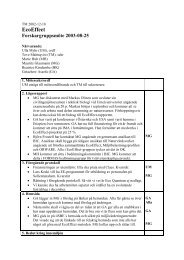Accessibility and Street Layout Exploring spatial equity in
Accessibility and Street Layout Exploring spatial equity in
Accessibility and Street Layout Exploring spatial equity in
Create successful ePaper yourself
Turn your PDF publications into a flip-book with our unique Google optimized e-Paper software.
7. Proposals<br />
This chapter presents the design proposals to improve accessibility of the analysed<br />
neighbourhood units. The proposals are put forward <strong>in</strong> accordance with the conclusions<br />
<strong>in</strong> the preced<strong>in</strong>g section. Therefore they propose alterations to the centres <strong>and</strong><br />
the street networks. The <strong>in</strong>tervention scales vary between cases due to the <strong>spatial</strong><br />
organization of each neighbourhood. For <strong>in</strong>stance the proposal for R<strong>in</strong>keby engages<br />
more with the centre <strong>and</strong> some exist<strong>in</strong>g pedestrian routes whereas <strong>in</strong> the others new<br />
streets are be<strong>in</strong>g suggested. In do<strong>in</strong>g the proposals I have tried to consider the exist<strong>in</strong>g<br />
conditions. Thereby they must be seen as proposals aim<strong>in</strong>g at possible improvements<br />
<strong>in</strong> accessibility without demolition of any build<strong>in</strong>g.<br />
Proposal for Bredäng<br />
Proposal for Bredäng is made accord<strong>in</strong>g to the three conclusions suggested <strong>in</strong> the<br />
previous section namely l<strong>in</strong>ear centre, arteriality <strong>and</strong> <strong>in</strong>tegration control. In this connection,<br />
centre was extended along Bredängs alle. In terms of street layout, three<br />
new streets as well as an extension are proposed. A new street –<strong>in</strong>dicated by ‘a’ <strong>in</strong> the<br />
Figure 7.1 traverses from Bredäng Centrum northward where some new hous<strong>in</strong>g<br />
also proposed along this street <strong>in</strong> order to create a rather def<strong>in</strong>ed streetscape . This<br />
street will support an arterial axis <strong>in</strong> the north-south direction. The other change has<br />
happened to Eksätravägen <strong>in</strong> the far south of the neighbourhood extend<strong>in</strong>g along<br />
Skärholmsvägen. Instead of this, a new street between s<strong>in</strong>gle family houses <strong>and</strong> apartment<br />
blocks is proposed (‘c’ <strong>in</strong> the Figure 7.1). This street will benefit from a more<br />
central location compar<strong>in</strong>g to the exist<strong>in</strong>g street which only services cars. Another<br />
street labelled ‘d’ connects to Bredäng alle from west <strong>in</strong> order to raise accessibility<br />
of the west-south part. ‘Odd Fellowvägen’ located <strong>in</strong> the north part of Bredäng is<br />
proposed for the extension ‘e’ so as to connect to other proposed street labeled ‘a’.<br />
Along Bredäng alle has been shifted eastward <strong>in</strong> the proposal. This shift places streets<br />
<strong>in</strong> closer distance to the exist<strong>in</strong>g build<strong>in</strong>g to the east of the street. It is also release<br />
more space to the west where new a set of build<strong>in</strong>g with mix use functions are suggested.<br />
Overall, the proposal for Bredäng focuses on the north south axis of movement aim-<br />
71


