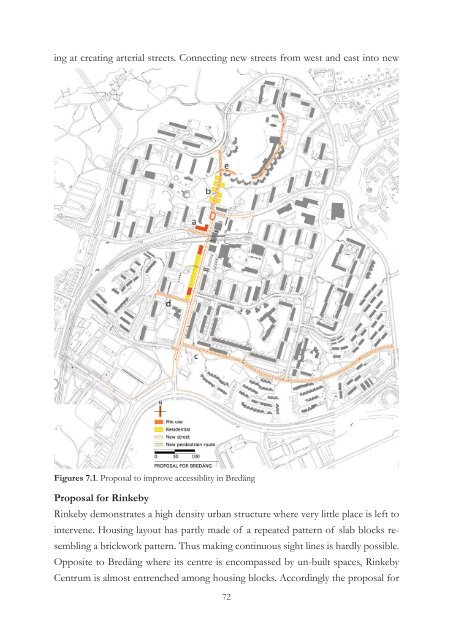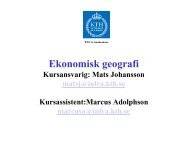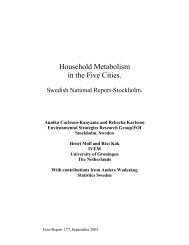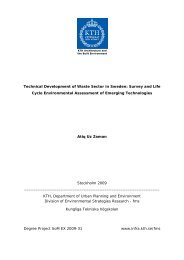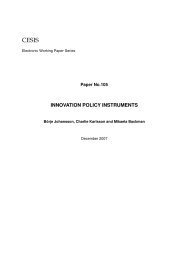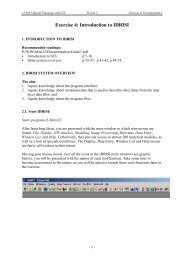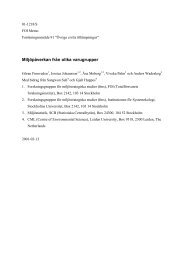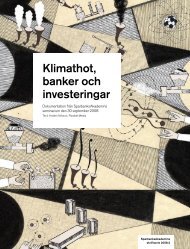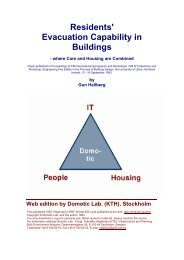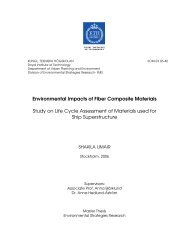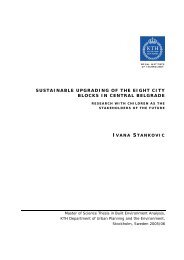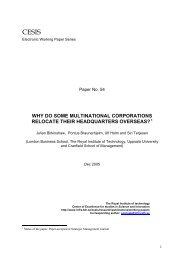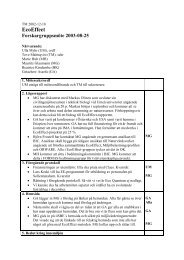Accessibility and Street Layout Exploring spatial equity in
Accessibility and Street Layout Exploring spatial equity in
Accessibility and Street Layout Exploring spatial equity in
Create successful ePaper yourself
Turn your PDF publications into a flip-book with our unique Google optimized e-Paper software.
<strong>in</strong>g at creat<strong>in</strong>g arterial streets. Connect<strong>in</strong>g new streets from west <strong>and</strong> east <strong>in</strong>to new<br />
Bredäng alle will support its arterial role.<br />
Figures 7.1. Proposal to improve accessiblity <strong>in</strong> Bredäng<br />
Proposal for R<strong>in</strong>keby<br />
R<strong>in</strong>keby demonstrates a high density urban structure where very little place is left to<br />
<strong>in</strong>tervene. Hous<strong>in</strong>g layout has partly made of a repeated pattern of slab blocks resembl<strong>in</strong>g<br />
a brickwork pattern. Thus mak<strong>in</strong>g cont<strong>in</strong>uous sight l<strong>in</strong>es is hardly possible.<br />
Opposite to Bredäng where its centre is encompassed by un-built spaces, R<strong>in</strong>keby<br />
Centrum is almost entrenched among hous<strong>in</strong>g blocks. Accord<strong>in</strong>gly the proposal for<br />
72


