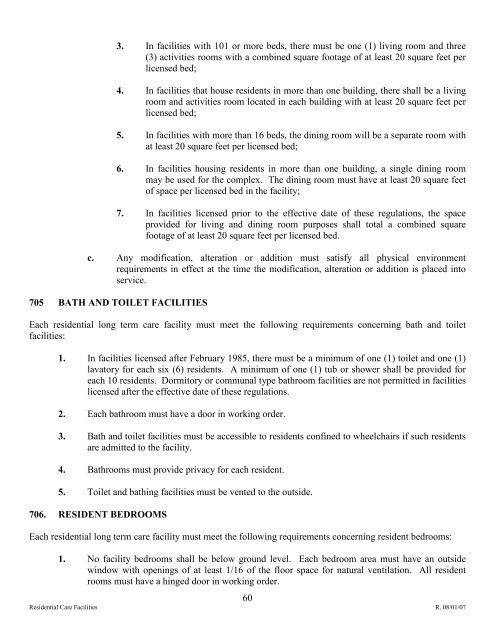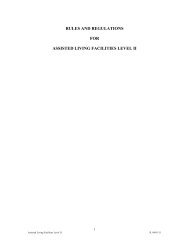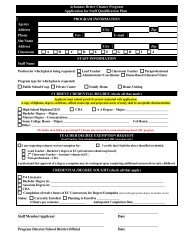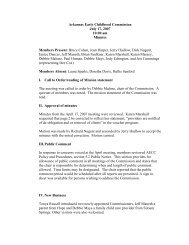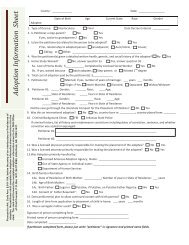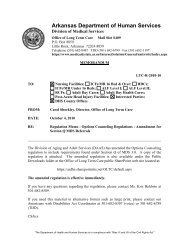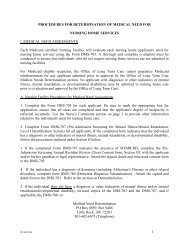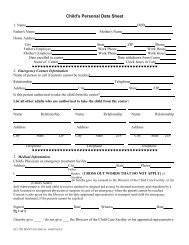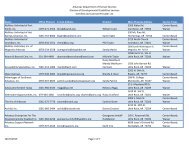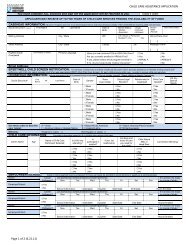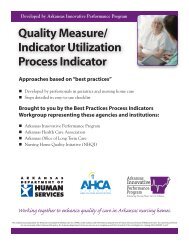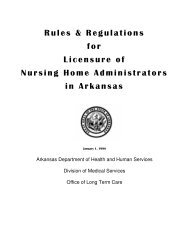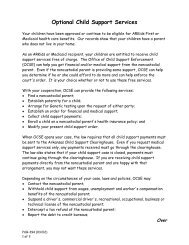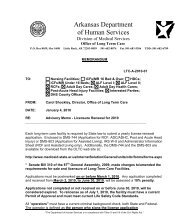AUTHORITY The following rules and regulations for the - Arkansas ...
AUTHORITY The following rules and regulations for the - Arkansas ...
AUTHORITY The following rules and regulations for the - Arkansas ...
Create successful ePaper yourself
Turn your PDF publications into a flip-book with our unique Google optimized e-Paper software.
3. In facilities with 101 or more beds, <strong>the</strong>re must be one (1) living room <strong>and</strong> three<br />
(3) activities rooms with a combined square footage of at least 20 square feet per<br />
licensed bed;<br />
4. In facilities that house residents in more than one building, <strong>the</strong>re shall be a living<br />
room <strong>and</strong> activities room located in each building with at least 20 square feet per<br />
licensed bed;<br />
5. In facilities with more than 16 beds, <strong>the</strong> dining room will be a separate room with<br />
at least 20 square feet per licensed bed;<br />
6. In facilities housing residents in more than one building, a single dining room<br />
may be used <strong>for</strong> <strong>the</strong> complex. <strong>The</strong> dining room must have at least 20 square feet<br />
of space per licensed bed in <strong>the</strong> facility;<br />
7. In facilities licensed prior to <strong>the</strong> effective date of <strong>the</strong>se <strong>regulations</strong>, <strong>the</strong> space<br />
provided <strong>for</strong> living <strong>and</strong> dining room purposes shall total a combined square<br />
footage of at least 20 square feet per licensed bed.<br />
c. Any modification, alteration or addition must satisfy all physical environment<br />
requirements in effect at <strong>the</strong> time <strong>the</strong> modification, alteration or addition is placed into<br />
service.<br />
705 BATH AND TOILET FACILITIES<br />
Each residential long term care facility must meet <strong>the</strong> <strong>following</strong> requirements concerning bath <strong>and</strong> toilet<br />
facilities:<br />
1. In facilities licensed after February 1985, <strong>the</strong>re must be a minimum of one (1) toilet <strong>and</strong> one (1)<br />
lavatory <strong>for</strong> each six (6) residents. A minimum of one (1) tub or shower shall be provided <strong>for</strong><br />
each 10 residents. Dormitory or communal type bathroom facilities are not permitted in facilities<br />
licensed after <strong>the</strong> effective date of <strong>the</strong>se <strong>regulations</strong>.<br />
2. Each bathroom must have a door in working order.<br />
3. Bath <strong>and</strong> toilet facilities must be accessible to residents confined to wheelchairs if such residents<br />
are admitted to <strong>the</strong> facility.<br />
4. Bathrooms must provide privacy <strong>for</strong> each resident.<br />
5. Toilet <strong>and</strong> bathing facilities must be vented to <strong>the</strong> outside.<br />
706. RESIDENT BEDROOMS<br />
Each residential long term care facility must meet <strong>the</strong> <strong>following</strong> requirements concerning resident bedrooms:<br />
1. No facility bedrooms shall be below ground level. Each bedroom area must have an outside<br />
window with openings of at least 1/16 of <strong>the</strong> floor space <strong>for</strong> natural ventilation. All resident<br />
rooms must have a hinged door in working order.<br />
60<br />
Residential Care Facilities R. 08/01/07


