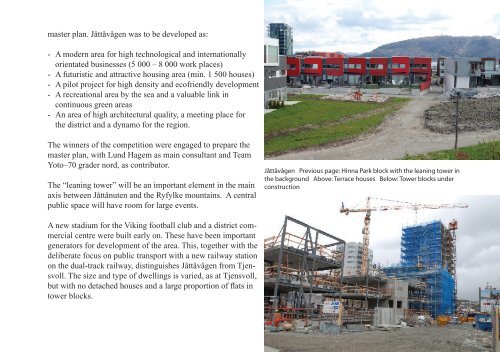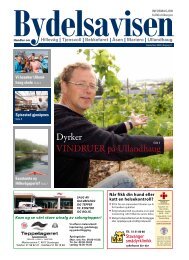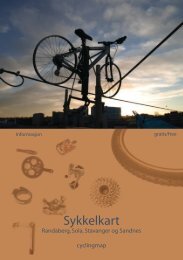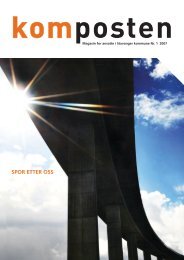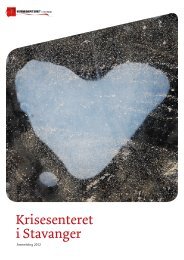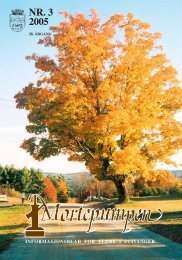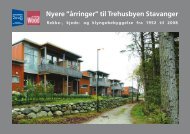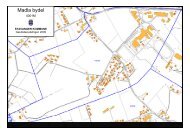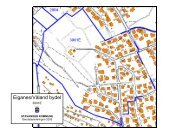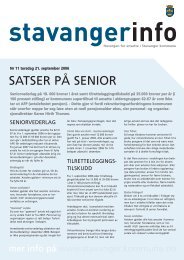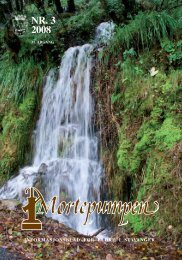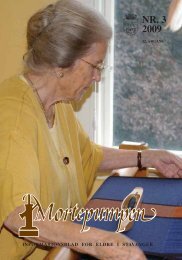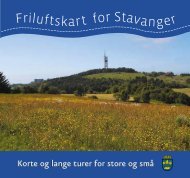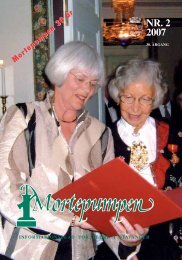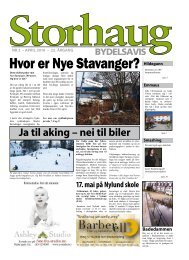Stavanger kommune
Stavanger kommune
Stavanger kommune
Create successful ePaper yourself
Turn your PDF publications into a flip-book with our unique Google optimized e-Paper software.
master plan. Jåttåvågen was to be developed as:<br />
- A modern area for high technological and internationally<br />
orientated businesses (5 000 – 8 000 work places)<br />
- A futuristic and attractive housing area (min. 1 500 houses)<br />
- A pilot project for high density and ecofriendly development<br />
- A recreational area by the sea and a valuable link in<br />
continuous green areas<br />
- An area of high architectural quality, a meeting place for<br />
the district and a dynamo for the region.<br />
The winners of the competition were engaged to prepare the<br />
master plan, with Lund Hagem as main consultant and Team<br />
Yoto–70 grader nord, as contributor.<br />
The “leaning tower” will be an important element in the main<br />
axis between Jåttånuten and the Ryfylke mountains. A central<br />
public space will have room for large events.<br />
Jåttåvågen Previous page: Hinna Park block with the leaning tower in<br />
the background Above: Terrace houses Below: Tower blocks under<br />
construction<br />
A new stadium for the Viking football club and a district commercial<br />
centre were built early on. These have been important<br />
generators for development of the area. This, together with the<br />
deliberate focus on public transport with a new railway station<br />
on the dual-track railway, distinguishes Jåttåvågen from Tjensvoll.<br />
The size and type of dwellings is varied, as at Tjensvoll,<br />
but with no detached houses and a large proportion of flats in<br />
tower blocks.


